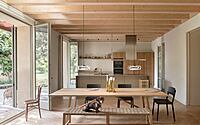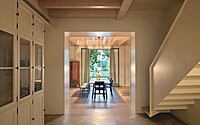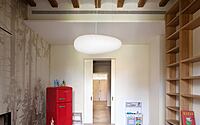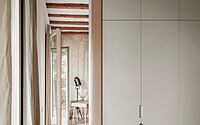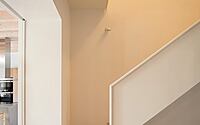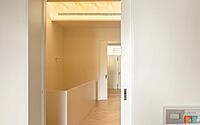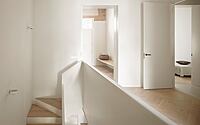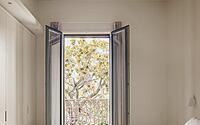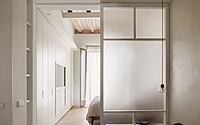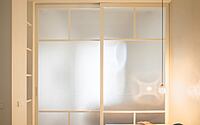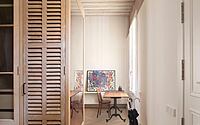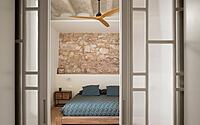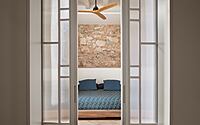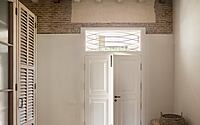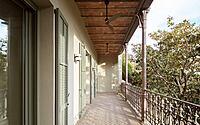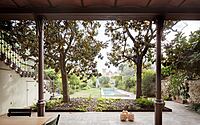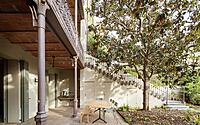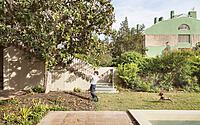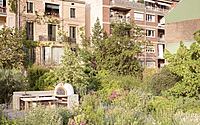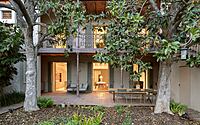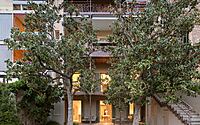D11: A Sustainable Duplex Transformation
D11, a duplex renovation by SOG Design in Barcelona’s historic “finca regia,” blends urban and country living. Completed in 2021, the project involved reorganizing the layout, structural rehabilitation, and enhancing facade and gardens.
The renovation creates a multifunctional, open-plan space with a focus on privacy and sustainability, offering a unique blend of city living and country house charm.

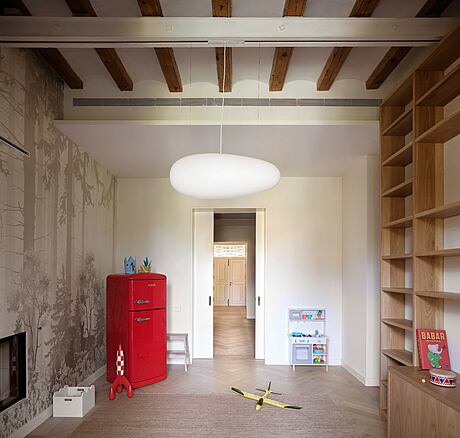
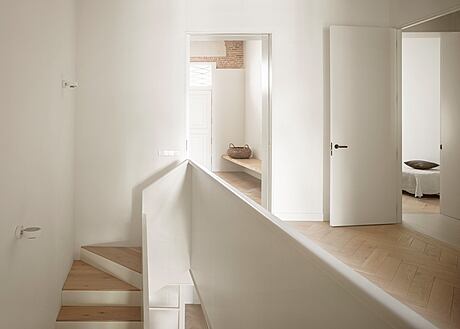
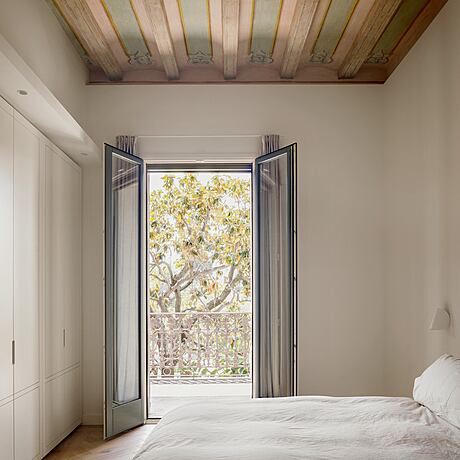
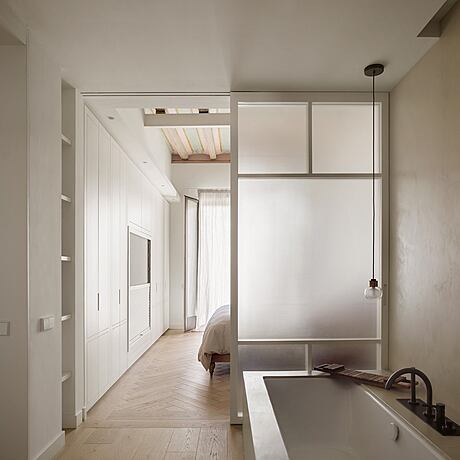
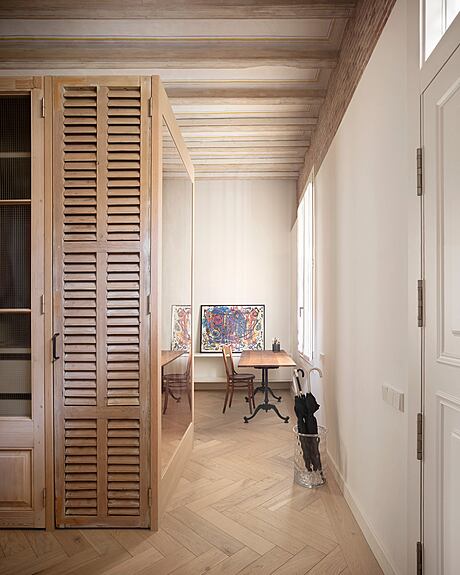
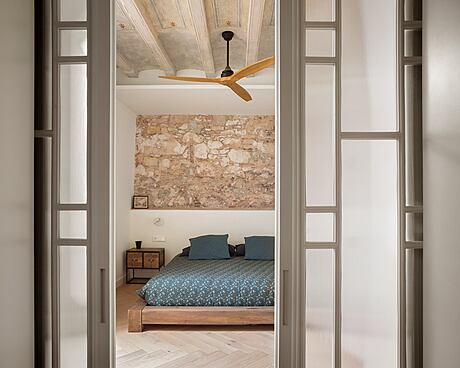
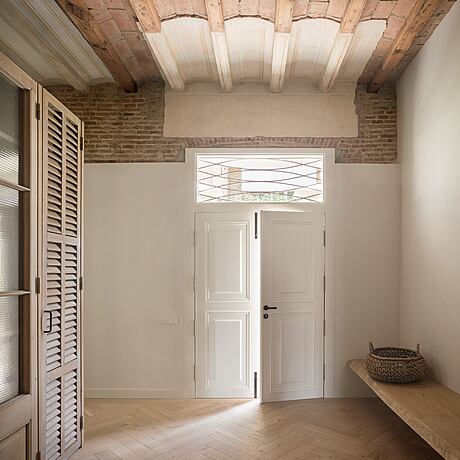
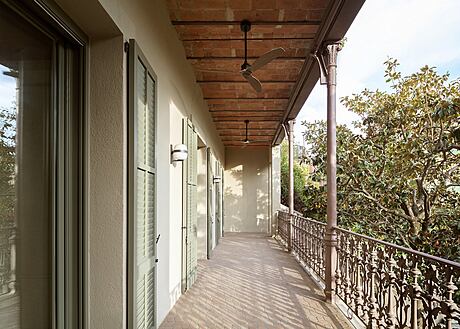
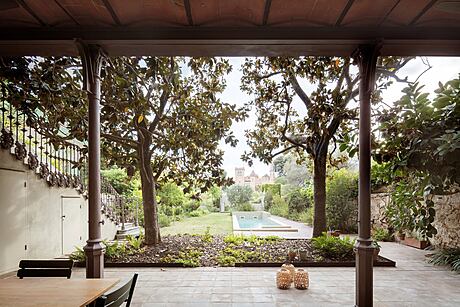
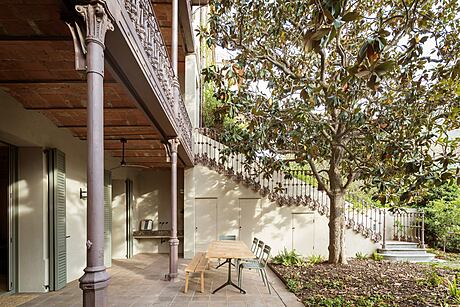

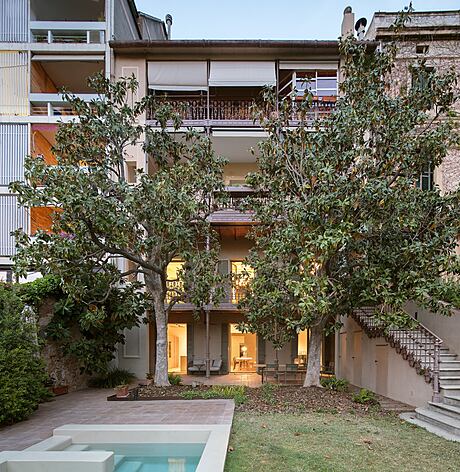
About D11
Barcelona Duplex Transformation: Urban Elegance with Rustic Touches
In the historic “finca regia” of Barcelona, our complete renovation transformed a duplex. We not only redesigned the layout but also reinforced the structure, and rejuvenated the facade and gardens. The clients sought a home that blends the tranquility of country living with urban convenience, focusing on privacy and ample space for guests.
Emphasizing Sustainability in Modern Design
To begin, we converted the basement into a spacious, open-plan area, seamlessly connecting indoor comfort with the outdoors. Furthermore, the upper floor’s private rooms, overlooking the garden, serve as serene retreats. We also prioritized eco-friendly methods, reusing materials and adopting energy-efficient solutions. Moreover, a self-sustaining garden complements this sustainable approach. The result is a harmonious blend of old-world charm and contemporary design, creating a unique and inviting living environment.
Photography by Milena Villalba
Visit SOG Design
- by Matt Watts