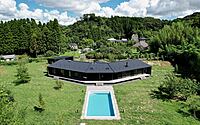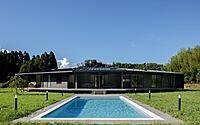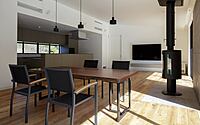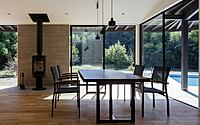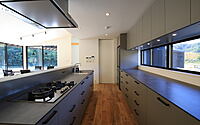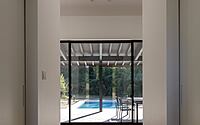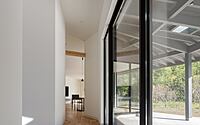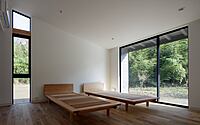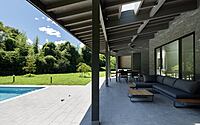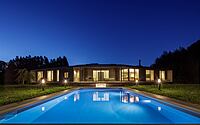Villa in Chonan: A Modern Escape in the Boso Peninsula
The Villa in Chonan, crafted by Tapo Tomioka Architectural Planning Office in 2022, offers a serene getaway in Japan’s Boso Peninsula. This one-story villa, surrounded by forests, features a spacious outdoor living area and a pool.
Designed for a Tokyo family’s weekend retreat, it seamlessly blends indoor comfort with natural beauty, perfect for hosting and relaxation.


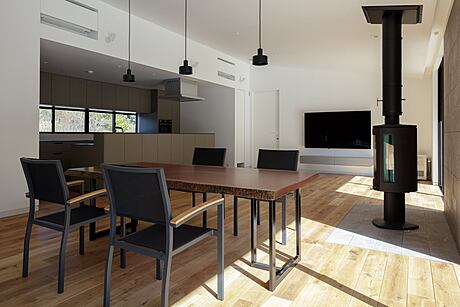
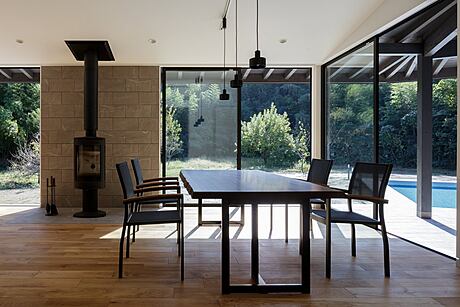
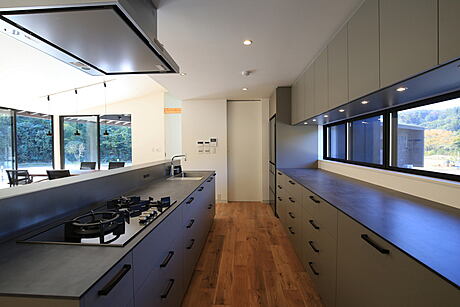
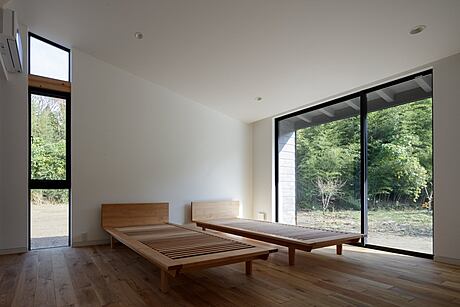
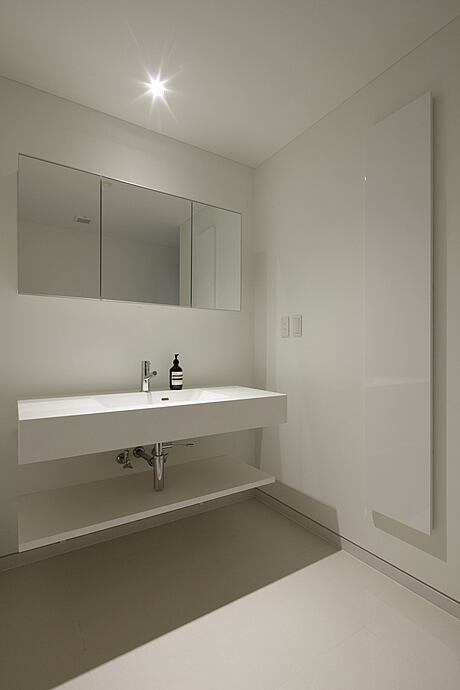
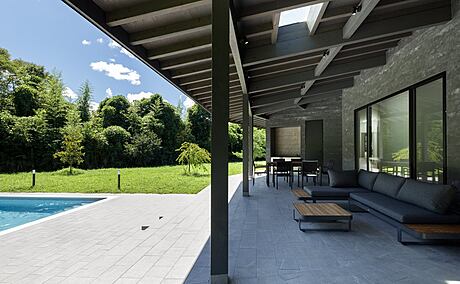
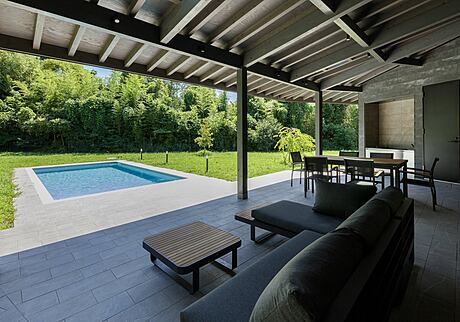
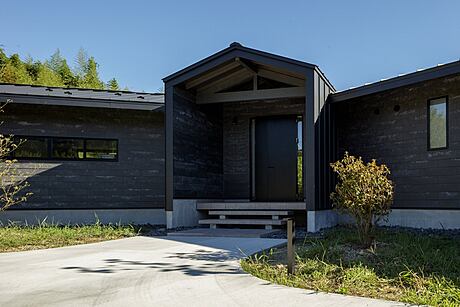
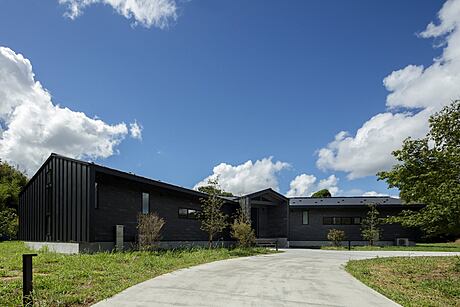
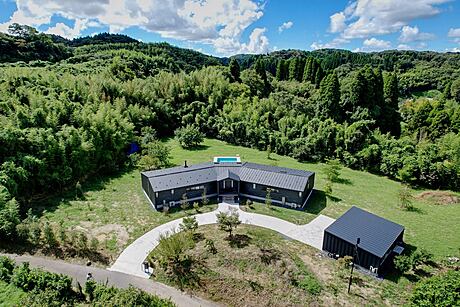
About Villa in Chonan
Villa in Chonan: A Serene Getaway Amidst Nature
Situated in Chonan-machi’s hilly terrain, part of the scenic Boso Peninsula, this one-story villa offers a peaceful escape. Designed for a Tokyo family’s weekend retreats, it boasts a spacious outdoor living room and pool, set in a forest-rich environment.
Optimizing Outdoor Living
We constructed the villa on terraced ground, surrounded by lush forests on three sides and connected to a quiet northern road. Focusing on the clients’ love for the outdoors, we designed the layout around a roofed living space facing the pool. Additionally, the bow-shaped floor plan ensures that each room enjoys serene forest views.
Upon entry, the hall’s large window immediately reveals the inviting outdoor living area and pool. This area, about 540 square feet (50 square meters), comfortably hosts dining and lounge setups. Furthermore, it is equipped with a kitchen and storage, ideal for large gatherings.
Sustainable Design and Functional Spaces
The east side houses a cozy living/dining room with a wood stove and a well-equipped kitchen. Nearby, the master bedroom includes a private shower room and closet.
On the west, there are two guest rooms, a workroom with storage, and a bathroom, all offering forest views. Each room also has a south-facing balcony, providing easy access to the outdoor area and pool. Besides, the entrance hall is flanked by storage and housekeeping rooms, leading directly to the kitchen.
The separate garage matches the main building with galvalume steel roofing and walls, featuring two parking spaces and a client workroom. The villa’s characteristic bow-shaped gable roof and exterior walls use ventilated construction with insulating materials. The 4.6-foot (1.4-meter) eaves block summer sun while allowing winter light to penetrate. For insulation, we employed 4.7-inch (120mm) rigid polyurethane foam for the roof and 2.4-inch (60mm) for the walls. The windows use aluminum resin composite sashes and double glazing, boosting energy efficiency.
Photography courtesy of TAPO
Visit TAPO Tomioka Architectural Planning Office
- by Matt Watts