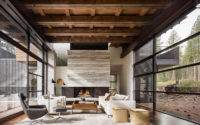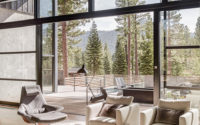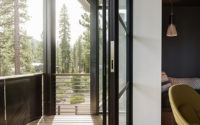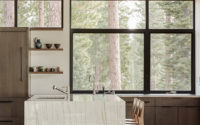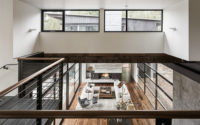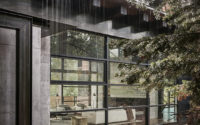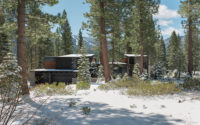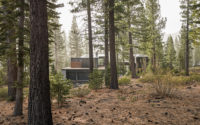Martis Camp 141 by Faulkner Architects
Designed in 2014 by Faulkner Architects, Martis Camp 141 is a beautiful weekend retreat located in Martis Camp, Placer County, California.







About Martis Camp 141
A Transparent Retreat: Merging with Nature
The quest for transparency led the owners of this family holiday haven to seek unobstructed views of the Lookout Mountain ski runs at Northstar California. Consequently, architects designed mirrored courtyards that seamlessly merge through a spacious living and dining area, enveloped in floor-to-ceiling glass. This layout not only promotes a connection with nature but also enhances the home’s openness.
Innovative Design: Embracing the Outdoors
The house’s design cleverly encompasses two unique, yet interconnected, zones. One zone, facing the street, safeguards the towering Jeffrey and Sugar pines, some reaching up to 30 inches in diameter (approximately 76 cm). Meanwhile, the other zone turns inward, focusing on privacy. It features courtyards and a landscape tailored for enjoyment under the southern sun, offering splendid views.
Moreover, the architectural plan smartly repeats itself in section, creating privacy through its two-story wings. These wings not only ensure seclusion but also frame another breathtaking mountain vista, further connecting the interior with the outdoors.
Materials That Speak: Tradition Meets Modernity
At its base, the house showcases precision-formed concrete, a testament to modern craftsmanship. This foundation is complemented by a structure of natural and charred cedar. The charred effect, inspired by Shou-sugi-ban, an ancient Japanese technique, adds a layer of historical depth and durability. Mild steel panels and aluminum windows and doors encase the structure, blending resilience with elegance.
Inside, the floors, a mix of polished concrete and rich walnut, set a foundation of understated luxury. Central to the open living space, a travertine slab fireplace not only serves as a focal point but also discreetly separates the living area from the master loft, marrying functionality with design finesse.
Conclusion: A Symphony of Elements
This holiday retreat masterfully combines transparency with privacy, tradition with innovation, and natural beauty with architectural excellence. Each choice, from the spatial configuration to the material selection, underscores a harmonious balance between the home and its majestic mountain setting. As a result, it stands as a beacon of design, inviting its inhabitants to embrace both the comfort of indoors and the allure of the outdoors.
Photography by Joe Fletcher
Visit Faulkner Architects
- by Matt Watts