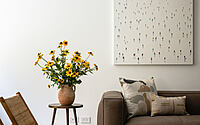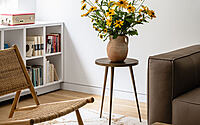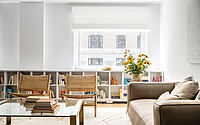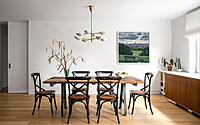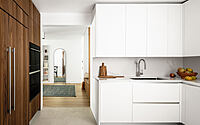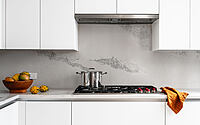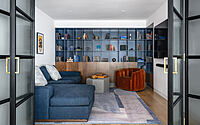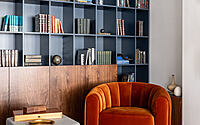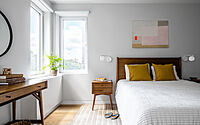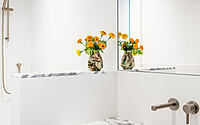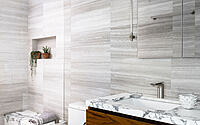Riverside Drive Apartment: NY Living Redefined in Mid-Century Style
Riverside Drive Apartment in New York, skillfully redesigned by Studio ST Architects, merges mid-century modern design with family functionality.
Spanning 2,500-square-foot (232 sq m), this home features a revamped layout with a spacious foyer, enlarged kitchen, and a cozy family room den. The interior boasts white oak flooring, walnut wood accents, and Arabescato Corchia stone vanity tops, capturing a warm, sophisticated atmosphere. Details like Stone Source’s porcelain tiles and Porcelanosa’s mosaic bathroom tiles add a touch of elegance, catering to a growing family’s needs.












About Riverside Drive Apartment
Riverside Drive Apartment: A Modern Family Haven
The Riverside Drive Apartment, inspired by midcentury modern design, spans a combined 2,500 square feet (232 sq m). Designed for a family of five, it evolves seamlessly with the children’s growth. The renovation transformed the space, starting with a relocated entrance and a generous foyer next to the expanded kitchen. The former entry area now serves as a cozy family room den. Here, the family enjoys video games and TV time, thanks to black steel bi-fold doors with fluted glass that balance privacy with natural light.
Elegant Interiors with a Modern Twist
Throughout the apartment, elegant, simple midcentury-inspired finishes, like white oak flooring, create a welcoming atmosphere. The custom millwork pairs with Cesar NYC Kitchen cabinets, featuring walnut wood accents against painted surfaces. This combination adds warmth to the space. Arabescato Corchia stone vanity tops and Stone Source’s Arena Matrix porcelain tiles elevate the kitchen. Additionally, Porcelanosa’s Paradise Arrow herringbone mosaic tiles grace the bathroom floors.
Dining in Style
In the dining room, a rustic wood table and caned chairs make a statement under an antique brass AERIN chandelier from Visual Comfort. New floor-to-ceiling pocket doors cleverly separate the spacious living and dining areas from the two bedroom wings. This design ensures both connection and privacy. Furthermore, the raised ceilings and streamlined circulation enhance the apartment’s airy feel, making it a true gem in New York.
Photography by Alan Tansey
Visit Studio ST Architects
- by Matt Watts
