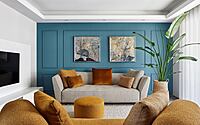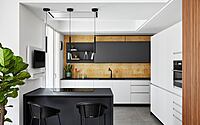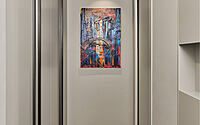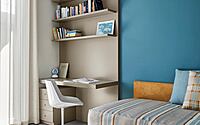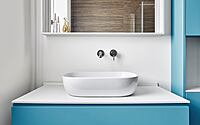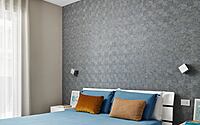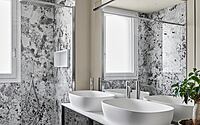Casa Pral: Chic Italian Design in 100sqm Milanese Apartment
Discover Casa Pral, a chic, 100 sqm (1076 sqft) apartment in Legnano, Italy, designed by Hop! Arch. Perched atop a new residential building in Milan’s province, this 2023 creation blends spaciousness and style for an art-loving couple. Its innovative open-plan layout unites functional areas into an inviting, interconnected space.

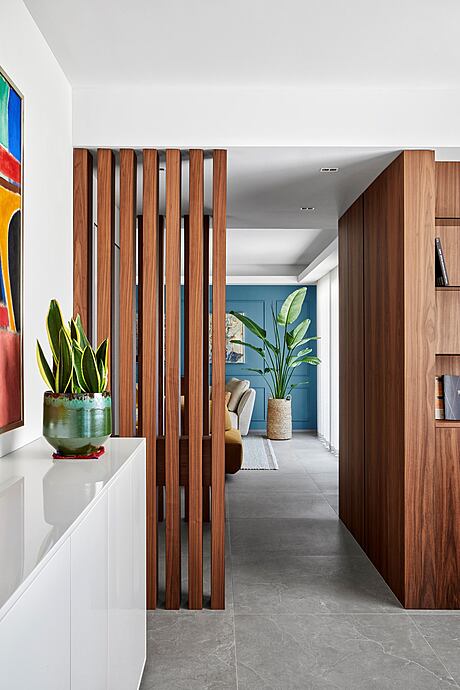
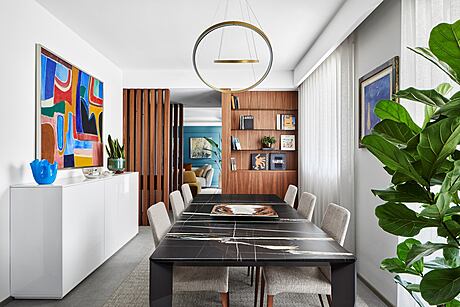
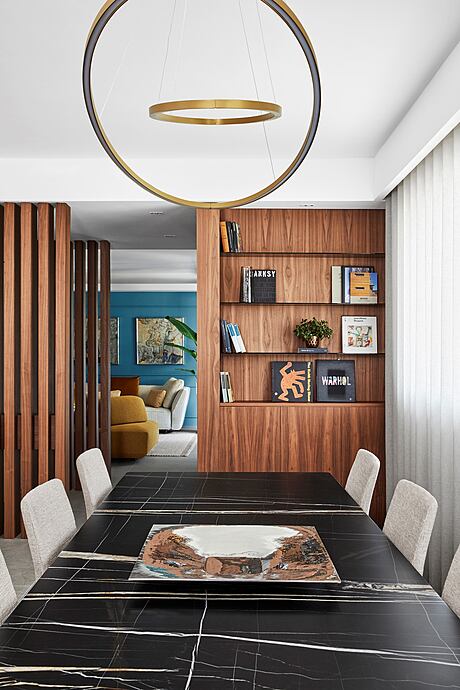
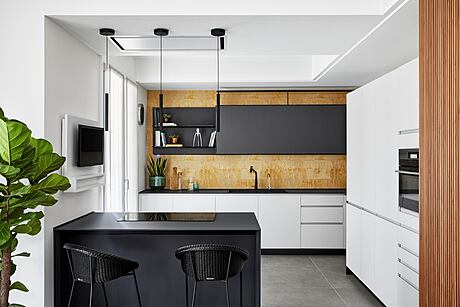
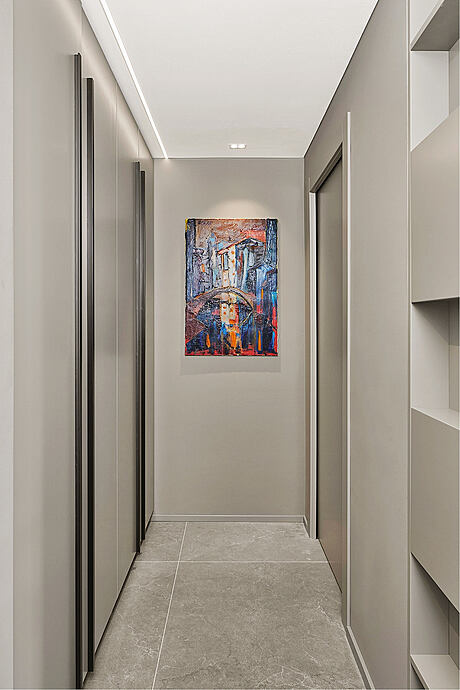

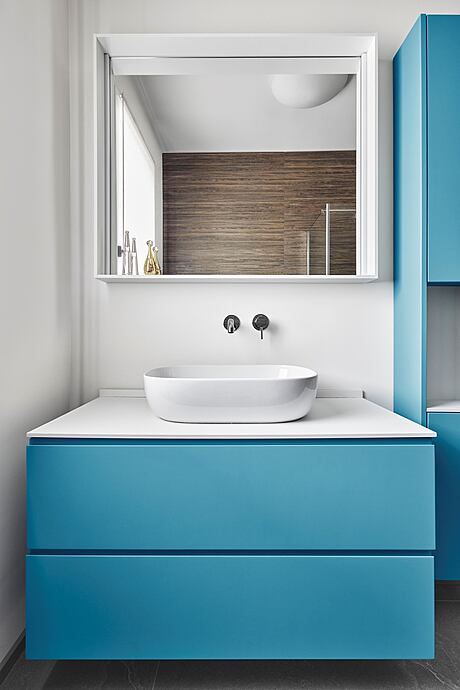
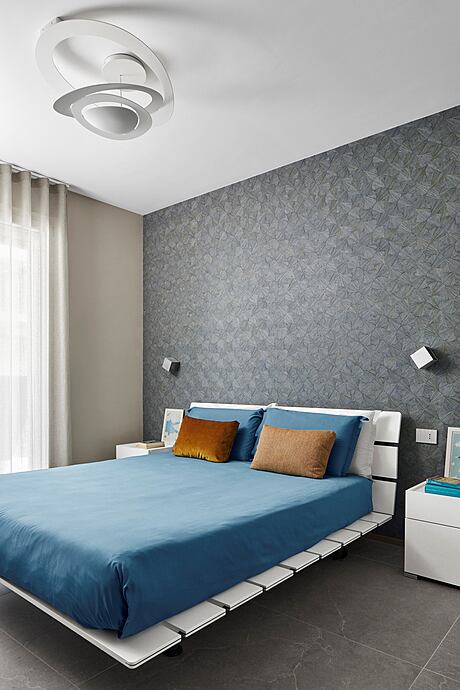
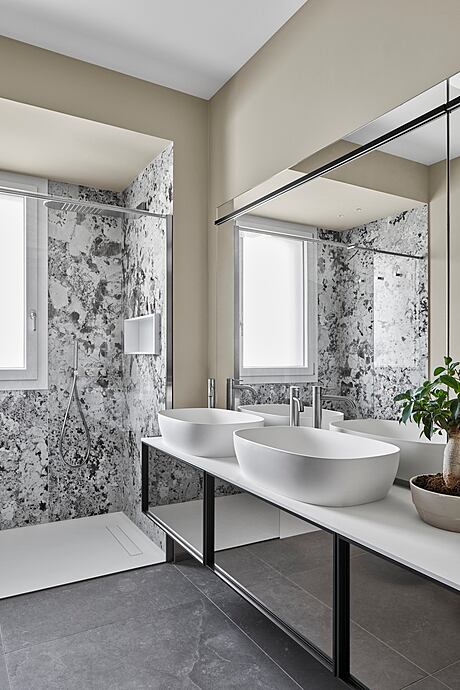
About Casa Pral
Casa Pral: A Chic Introduction
As you enter Casa Pral, designed by Hop! Arch in 2023, the living room unfolds with an elegant teal and mustard palette. Welcoming and plush, the space invites guests to linger, while the artwork draws the eye, and simultaneously, daylight brightens the atmosphere.
Culinary Craftsmanship: Casa Pral’s Kitchen and Dining
Following the living area, the kitchen showcases stark contrasts with its black countertops against white cabinets, where culinary exploration beckons. Moreover, the dining area, illuminated by a sleek pendant light, offers a spot for delightful meals, further enriched by the verdure of potted plants.
Imaginative Whimsy: The Children’s Retreat
Beyond the kitchen, the children’s room serves as a vibrant sanctuary of imagination. Here, a bold blue wall anchors a space designed for both rest and creativity, while a snug bed and a well-equipped study area coexist, ensuring comfort and inspiration for the young inhabitants.
Serene Slumber: The Master Bedroom
Then, the master bedroom offers a serene respite with its cool blue shades and soft, textured walls, inviting a sense of calm and rest. Furthermore, the streamlined design and thoughtful placement of furnishings underscore the room’s restorative purpose.
Elegance Unwound: The Spa-like Bathroom
Finally, the bathroom epitomizes relaxation, where the luxurious marble and sleek basins reflect a spa-like serenity. In addition, this room’s design mirrors the apartment’s chic style, concluding the home tour with a lasting impression of refined tranquility.
Photography courtesy of HOP! Arch
Visit HOP! Arch
- by Matt Watts