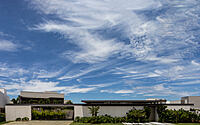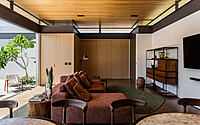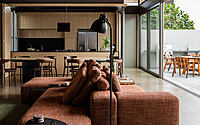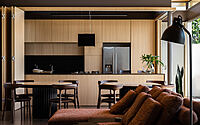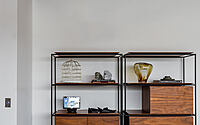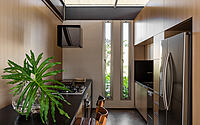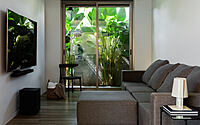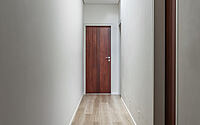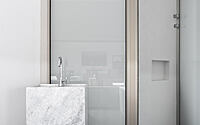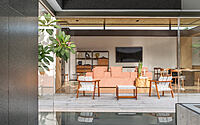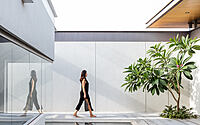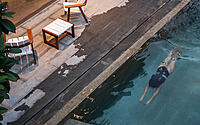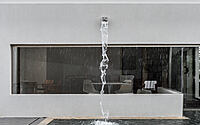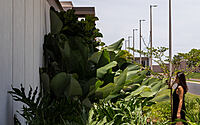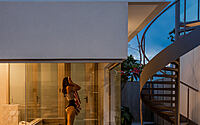Triângulo House: Brazil’s Mid-Century Marvel
In the heart of Uberlândia, Brazil, Triângulo House emerges as a mid-century modern home. Conceived by Studio Porto in 2021, this single-story haven marries functional elegance with environmental consciousness. It’s a space where natural light, open volumes, and panoramic views converge, exemplifying sustainable, contemporary living.










About Triângulo House
Envisioned by its residents, Triângulo House divides into two distinct volumes for versatility and intimacy. One volume dedicates itself to intimate gatherings, the other to various functions, allowing seamless hosting experiences. Moreover, the design integrates nature’s raw materials, fostering natural light, ventilation, and green spaces.
Innovative Design Meets Intimacy
The house’s innovative layout features compartmentalized spaces. A service area and kitchen sit encased in sliding doors, forming a cozy wooden cube when closed. Conversely, when opened, these doors connect the kitchen with the expansive living and leisure areas.
Smart Spaces for Modern Living
Architect Camila Porto emphasizes optimizing the residence’s internal flow by centralizing wet areas, integrating social and service spaces efficiently, and ensuring privacy for personal quarters. Furthermore, wooden panels in the living room conceal various access doors, merging functionality with aesthetic appeal.
A Panoramic Escape
The Triângulo House’s private areas reside in a separate volume, crowned by a rooftop leisure space, accessible via a striking steel staircase. Here, residents find panoramic views ideal for relaxation and nature appreciation.
Seamless Material Harmony
The central living area, nestled between both volumes, showcases natural materials like wood and monolithic concrete, complemented by Brazilian stone finishes in the baths and sauna. The structure’s light metal framework and minimalist facades create a unique architectural identity.
Eco-Friendly Elegance
Triângulo House’s lightweight construction and sustainable material choice underscore the designer’s commitment to eco-friendliness. Nighttime brings a ‘lantern’ effect, while gardens strategically placed throughout enhance the interior’s natural light.
In the interiors, organic furniture and a warm color scheme reflect the owners’ design passion, featuring prominent Brazilian and international designers. The metal structure and natural materials reflect Studio Porto’s focus on sustainability and resource conservation.
In conclusion, Triângulo House exemplifies comfort and practicality, offering a harmonious blend with the environment and an optimized layout for an effortless living experience.
Photography by Israel Gollino
Visit Studio Porto
- by Matt Watts