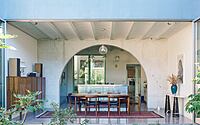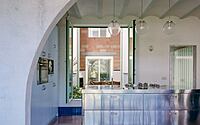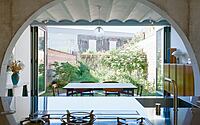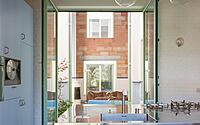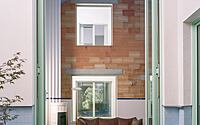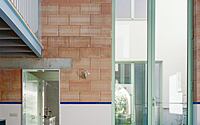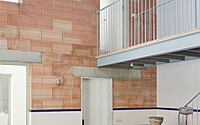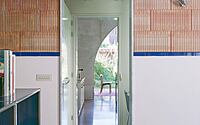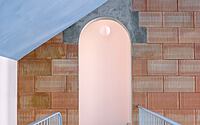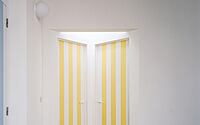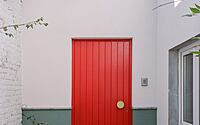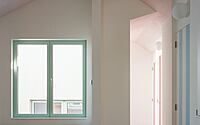Dailly Courtyard House: Eco-Chic Living
Discover Dailly, Mamout Architectes‘ latest creation in Brussels, Belgium: a courtyard house that redefines sustainability.
Crafted in 2022, Dailly stretches 22 meters, skillfully utilizing materials reclaimed from a former warehouse. It features a sequence of rooms unified by two courtyards, with a dramatic double-height central space for vertical movement. The design reflects a commitment to eco-friendly practices, highlighted by the use of repurposed marble, glazed brick, and natural insulating materials.


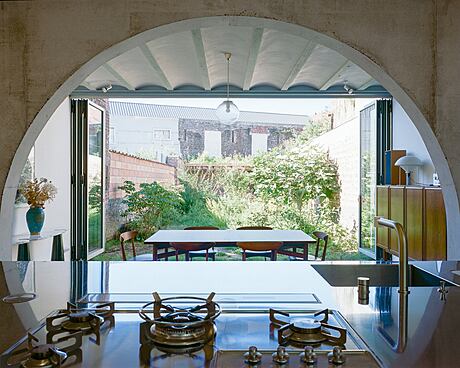
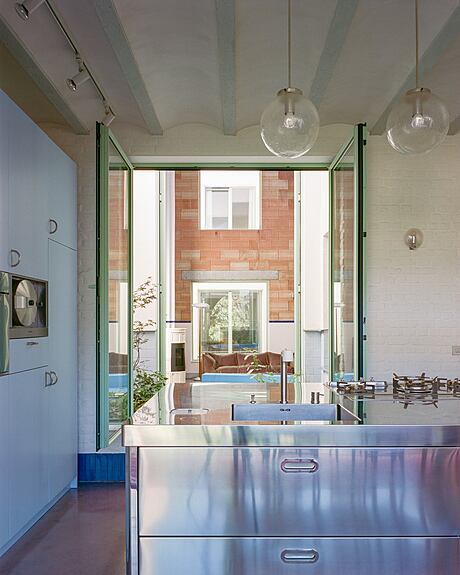
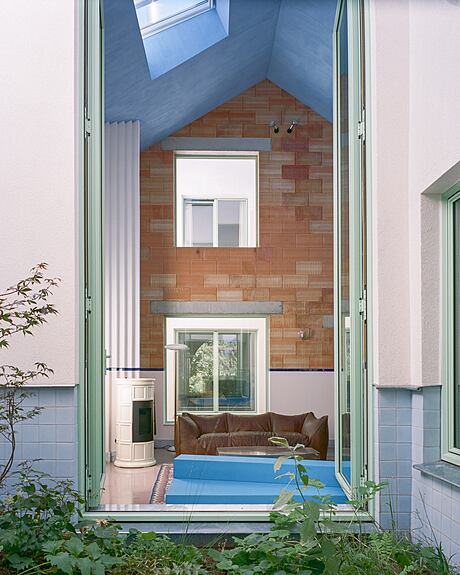
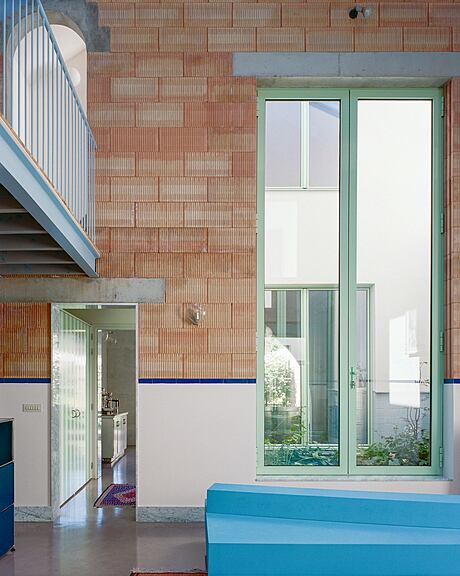
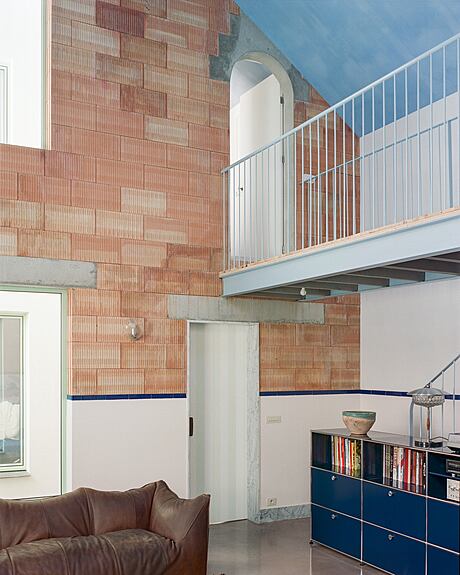
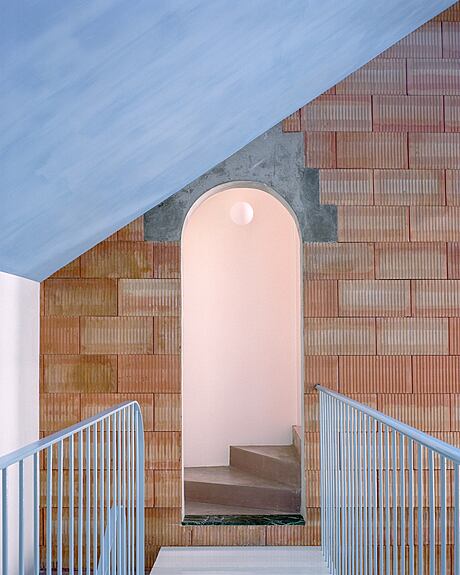

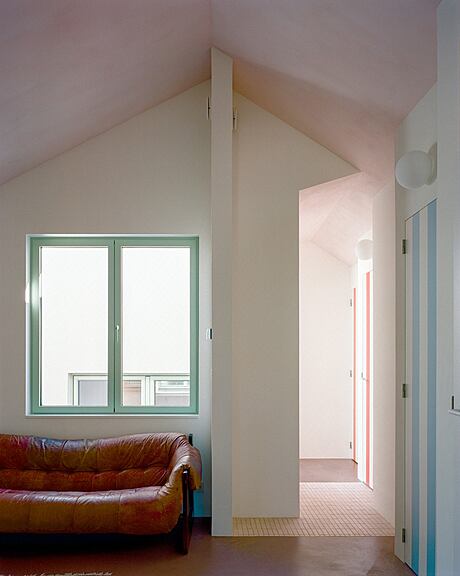
About Dailly Courtyard House
Dailly, a backyard house in Brussels, showcases innovation through the repurposing of materials from the site’s original warehouse. It spans 22 meters (approximately 72 feet), with walls that rhythmically define its spaces.
Sustainable Design in Action
The home’s layout unfolds as a series of rooms, organized around two central courtyards. A striking double-height area facilitates the home’s vertical flow.
Material choices reflect the site’s access challenges, prioritizing the reuse of resources like marble and glazed brick. Natural materials for insulation and finishes emphasize sustainability.
Eco-Friendly Materiality
Dailly stands as a testament to eco-conscious architecture, where even the inherent constraints become part of the design narrative.
Photography by Séverin Malaud
Visit MAMOUT architectes
- by Matt Watts