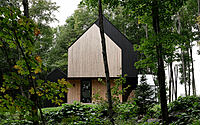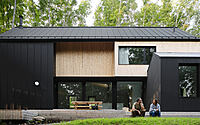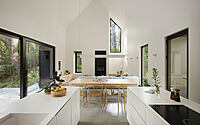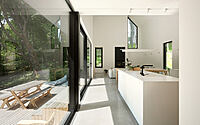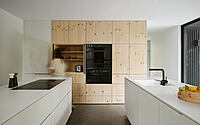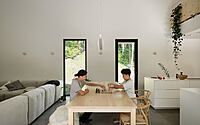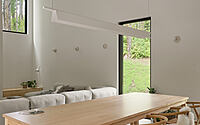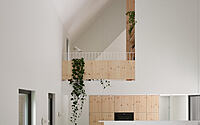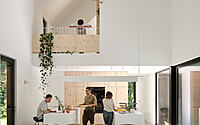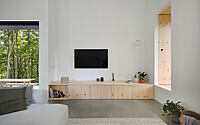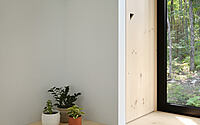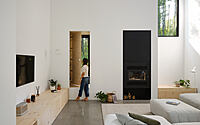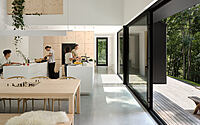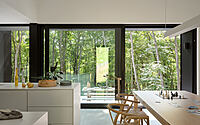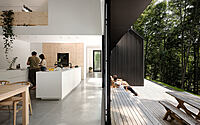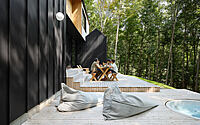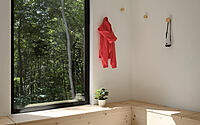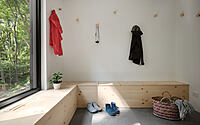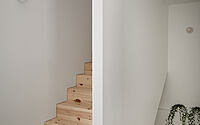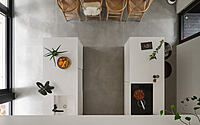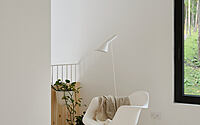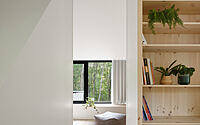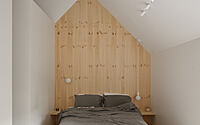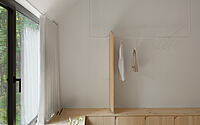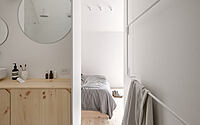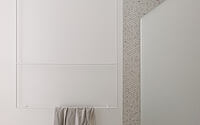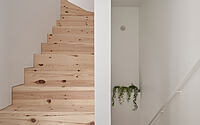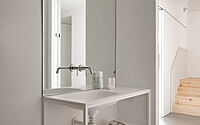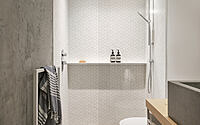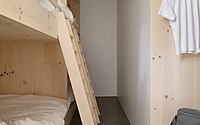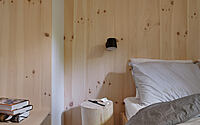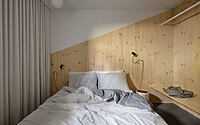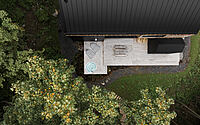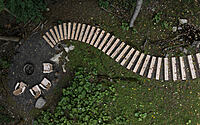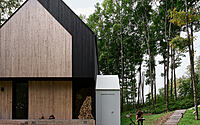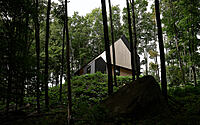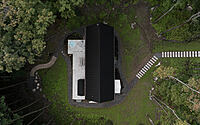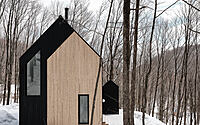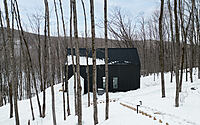TISSARAOUATA: A Minimalist Mountain Retreat
Chalet TISSARAOUATA, designed by Stroph Architecture & Design in Shefford, United Kingdom, is a minimalist retreat nestled in a mountainous maple forest. Embodying a deep respect for its natural surroundings, this chalet harmoniously blends with the landscape, minimizing its environmental impact. With careful consideration of the terrain, sun paths, and natural lines, it serves as a meditative space, offering an escape from urban life.
Inspired by indigenous longhouses, it’s both a family retreat and a sustainable architectural wonder, featuring a space-efficient design, natural cedar wood exteriors, and large openings for a seamless indoor-outdoor connection.

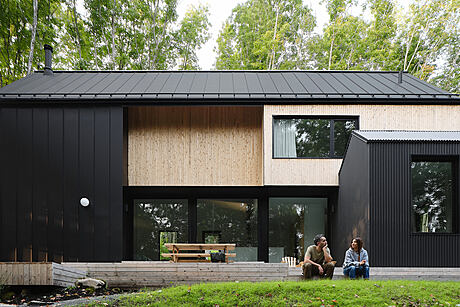
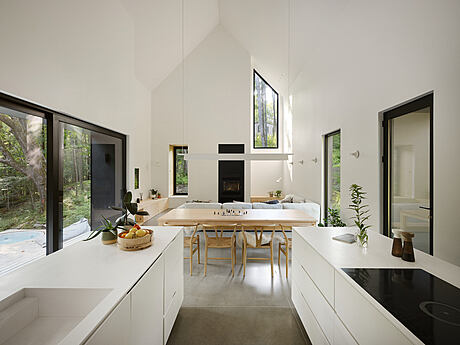
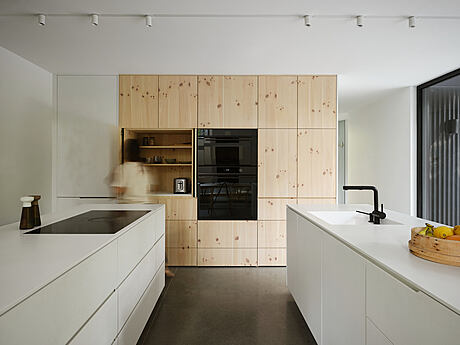
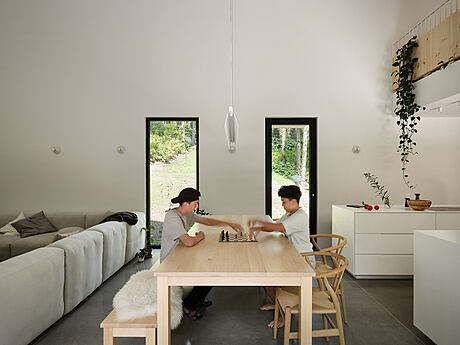
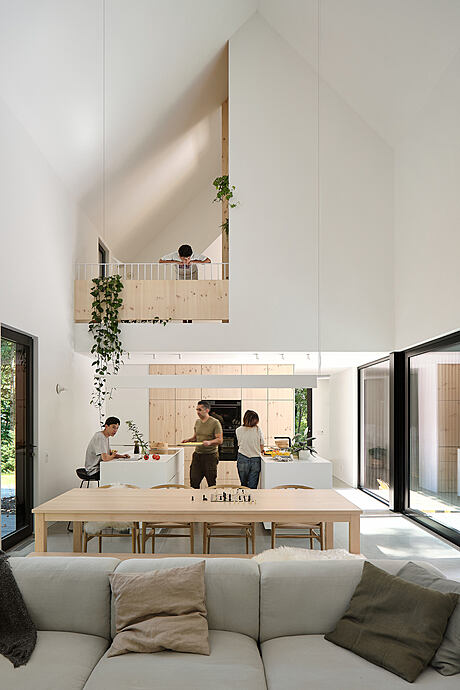
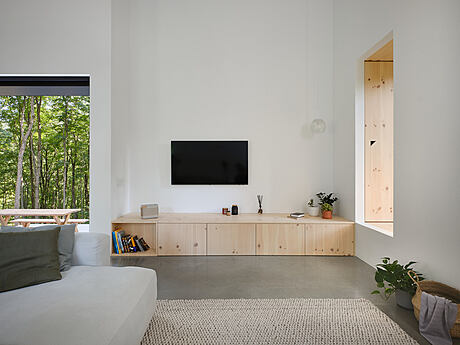
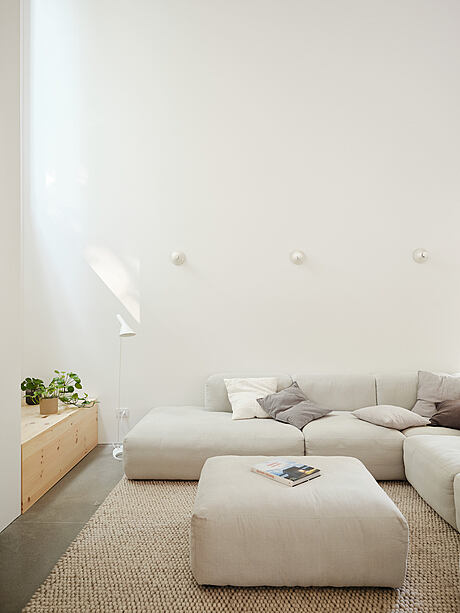
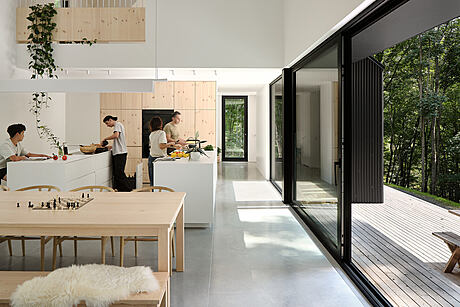
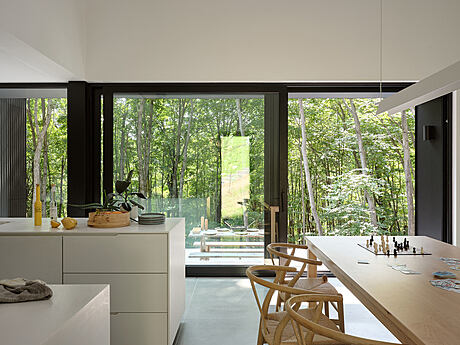
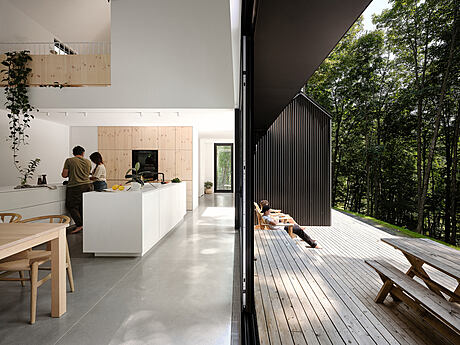

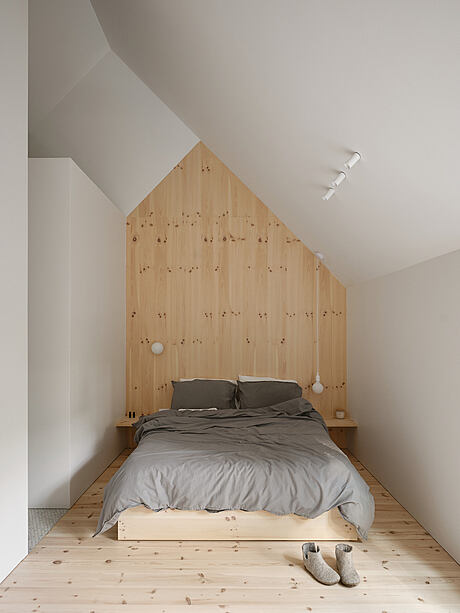
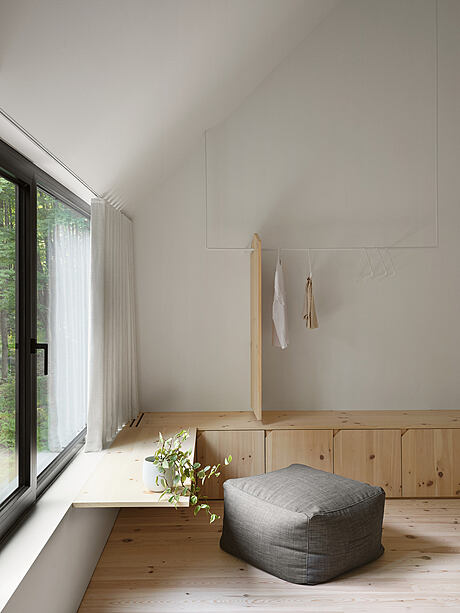
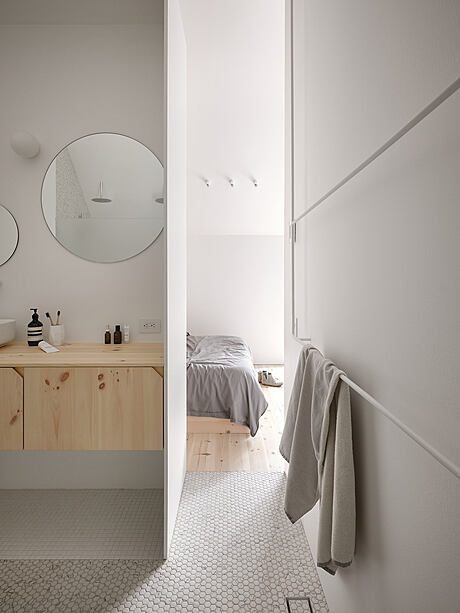
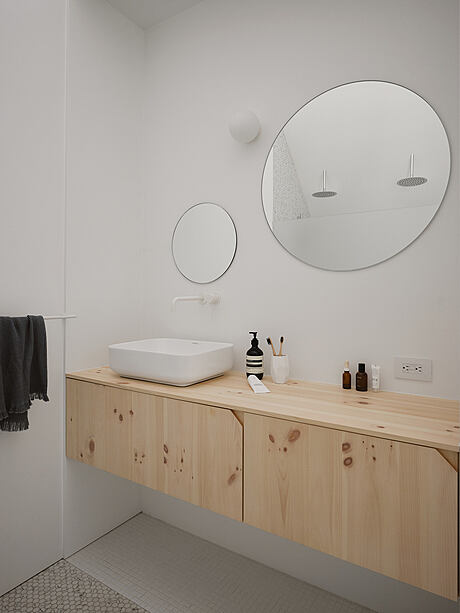
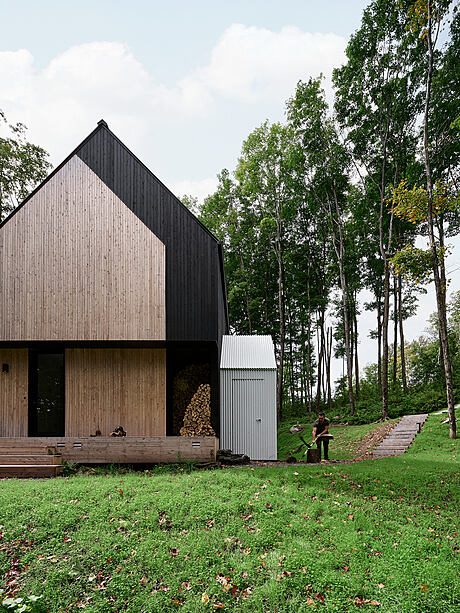
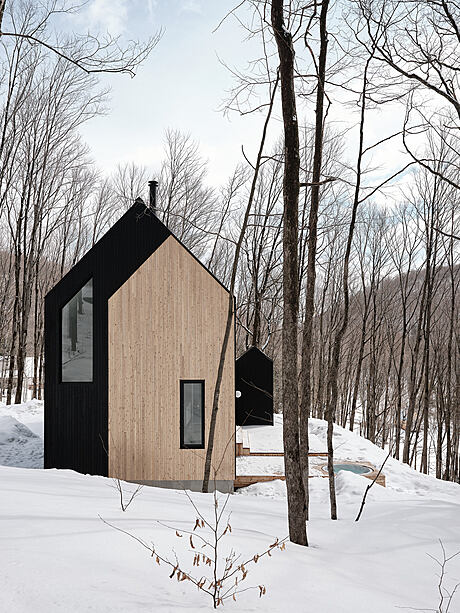
About TISSARAOUATA
Chalet TISSARAOUATA: Harmony with Nature
Chalet TISSARAOUATA, nestled in a mountainous maple forest, stands as an architectural tribute to nature. Its design, deeply respectful of the surrounding landscape, minimizes environmental impact. The chalet, blending with the land’s contours, offers a tranquil retreat from urban life.
A Design Inspired by Heritage
Drawing inspiration from indigenous longhouses, the chalet serves as both a family retreat and a communal space. Its design thoughtfully considers the space needed, featuring a basement accommodating up to 12 people. The main living area’s open-plan design and double height enhance its modest size, promoting unity and aesthetic appeal. The interior, embracing minimalism, features custom furniture that complements this ethos.
The chalet’s exterior showcases natural and black-stained cedar wood, resembling a cluster of simple houses. This design, echoing Nordic home traditions, is repeated in the adjoining cabins.
A Seamless Indoor-Outdoor Connection
Large windows open the chalet to the outdoors, allowing natural light to fill the space. This design offers uninterrupted views of the Shefford mountains, enhancing the residence’s connection with nature.
The interior uses knotty pine, challenging its rustic stereotype with a contemporary touch. This material choice, along with soft finishes, provides warmth and aesthetic coherence, fulfilling the residents’ desire for a modern home with a chalet feel.
Photography by Maxime Brouillet
Visit Stroph Architecture & Design
- by Matt Watts