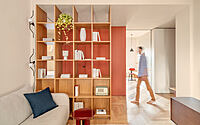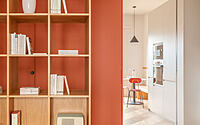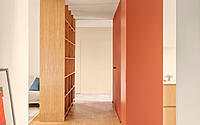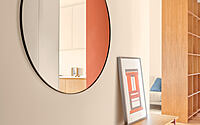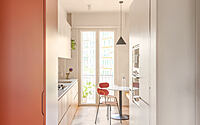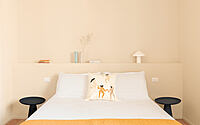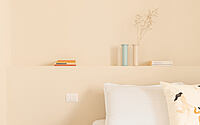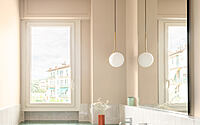Casa AD: A Minimalist Florence Retreat
Casa AD in Florence, designed by Deferrari+Modesti, epitomizes minimalist elegance. Located in the scenic Le Cure district, this apartment is a harmonious blend of natural light and thoughtful space utilization.
Tailored for a young couple with passions for architecture and fashion, it offers a cozy, modern environment that respects its natural surroundings. The design maximizes living space while maintaining a connection with the Fiesole hills, creating a unique, open-plan home that is both functional and stylish.

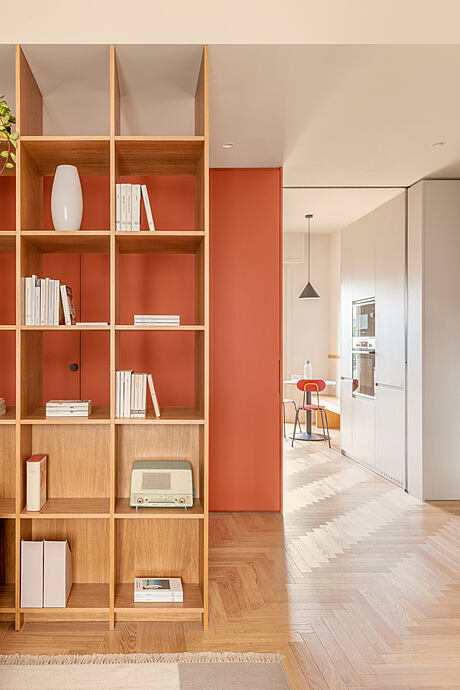
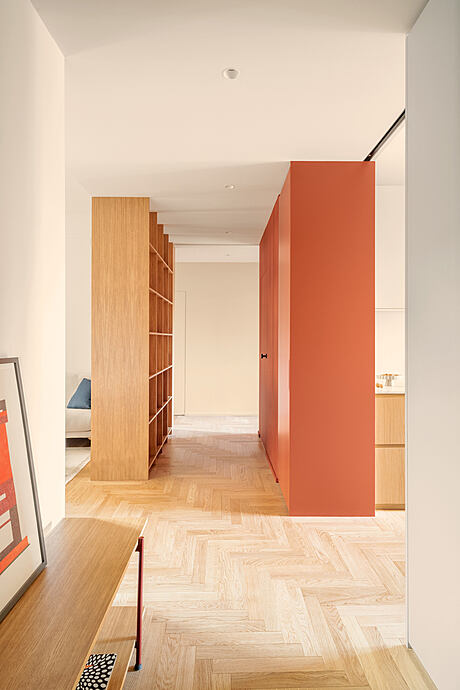
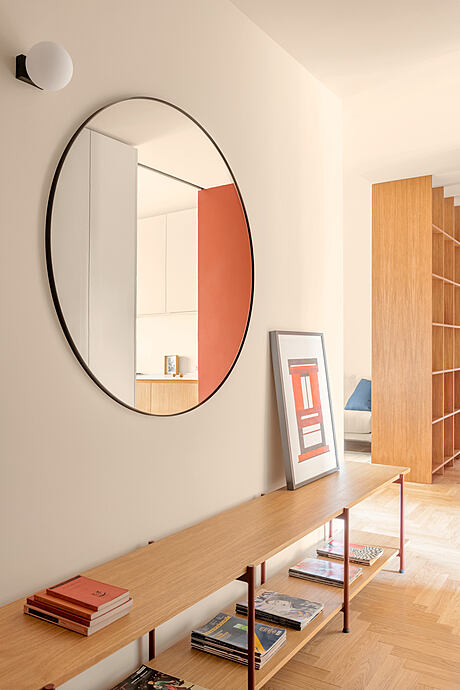
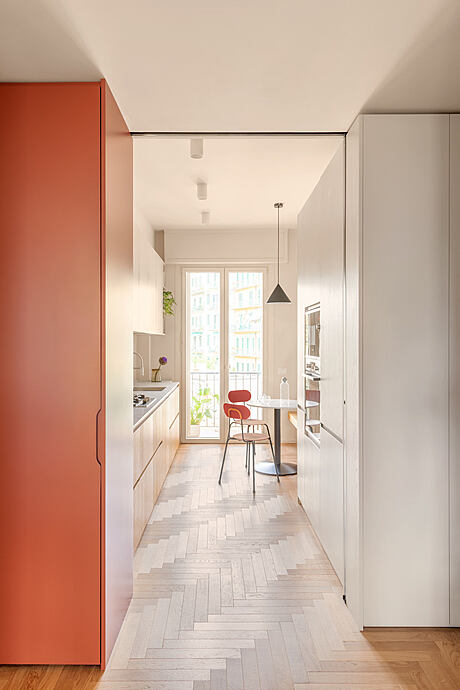
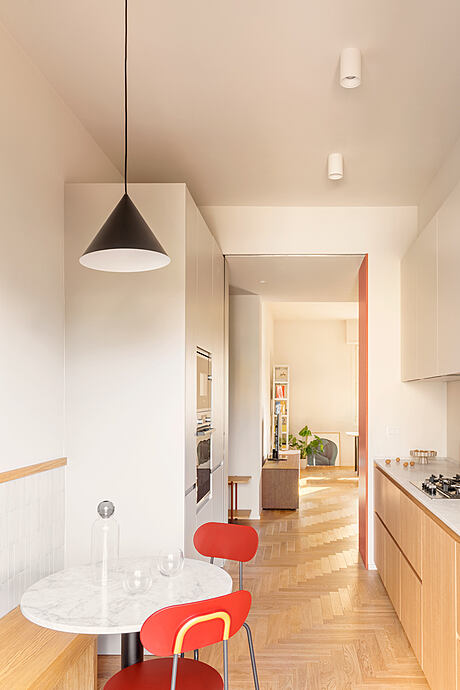
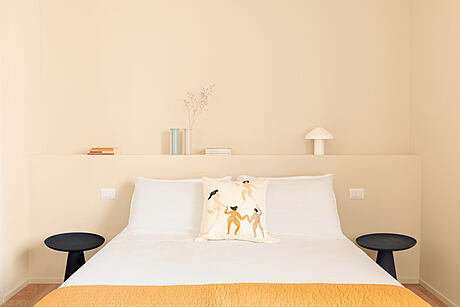
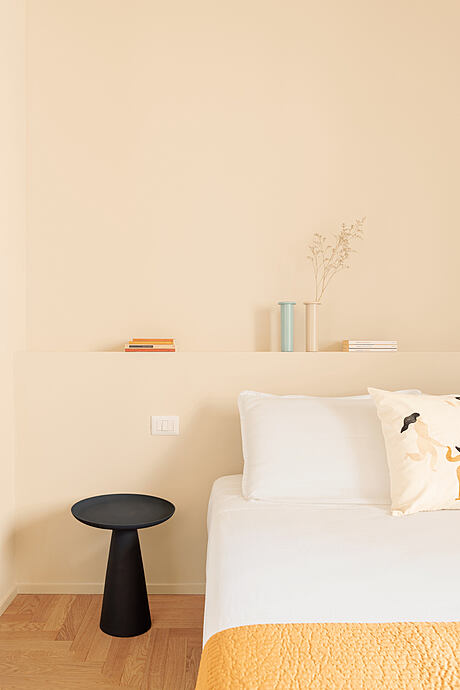
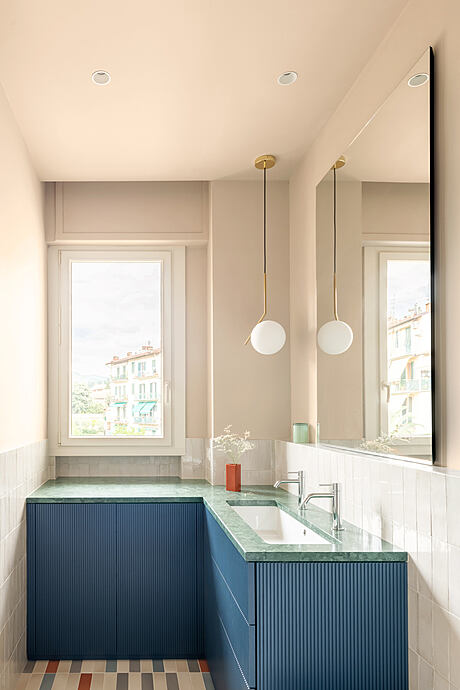
About Casa AD
Casa AD: A Masterpiece of Micro-Architecture
Casa AD, nestled in Florence’s Le Cure district, is a study in fluid and open space. Deferrari+Modesti designed this flat to highlight natural light, creating an intimate connection between the rooms through furnishings, materials, and colors.
Designing for a Dynamic Duo
The studio crafted a bright, cozy space for Alice and Diego, a young couple with passions for fashion and urban regeneration. They needed a space that was both a creative hub and a warm, inviting home.
Reimagining Spaces
The designers reorganized the flat around a central pathway, balancing living and sleeping areas. They removed walls to connect rooms, maximizing natural light and fluidity.
Function Meets Style
Customized furnishings throughout the home serve multiple purposes, from storage units to sliding panels, enhancing functionality while maintaining aesthetic appeal.
The entrance hall introduces the home’s unique style with a multipurpose oak cabinet and a large circular mirror. This cabinet cleverly transitions from the entrance to the kitchen, serving as both storage and a wardrobe.
Culinary and Living Harmony
The kitchen, revamped with natural oak and Carrara marble, balances coziness with chic design. The central distribution space, divided by a sliding panel, allows for flexible living and sleeping areas.
The living room is a blend of social and dining spaces, marked by clear geometries and varied tones. A unique oak cabinet at the living room’s entrance filters light and adds character.
The bathroom and sleeping area showcase the studio’s attention to detail. A storage unit painted brick red cleverly conceals the bathroom entrance, while the main bedroom boasts a spacious, well-equipped walk-in wardrobe.
Throughout the house, Italian herringbone parquet floors unify the spaces, while the bathroom features sculptural porcelain tiles and neutral ceramic wall tiles. This design approach creates a cozy, enveloping ambiance throughout the home.
Photography by Studio Campo
Visit Deferrari+Modesti
- by Matt Watts