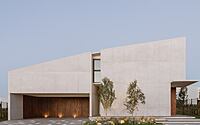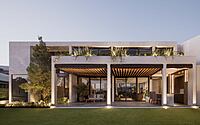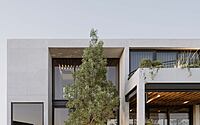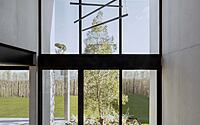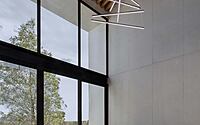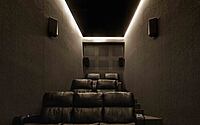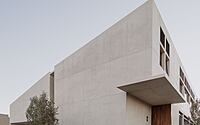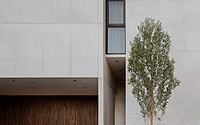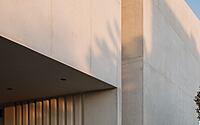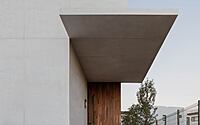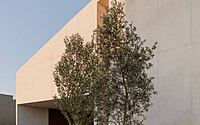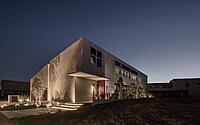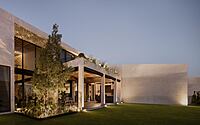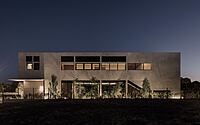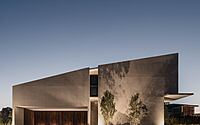Casa Prisma: Geometric Elegance in Querétaro City
Discover Casa Prisma in Querétaro City, Mexico, a 2022 masterpiece by Rafael Martínez Saucedo. This contemporary house, designed with expansive lots and unique perimeter restrictions in mind, stands out with its pronounced geometric silhouette and purposeful visibility on all facades. The design masterfully merges indoor and outdoor spaces, offering breathtaking views and a cleverly veiled interior.
Inside, the social areas flow seamlessly, featuring varied ceiling heights and an intermediate-level home cinema, culminating in the primary bedrooms on the first level. Casa Prisma exemplifies elegant simplicity and thoughtful architectural innovation.

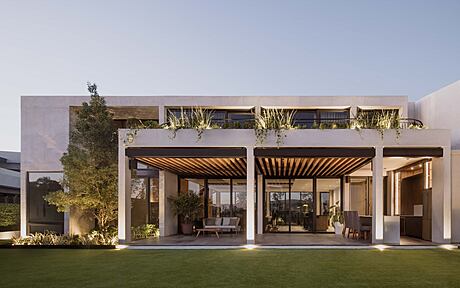
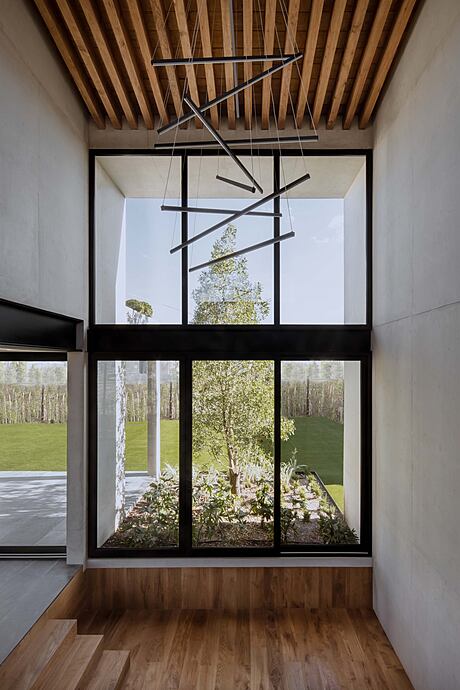
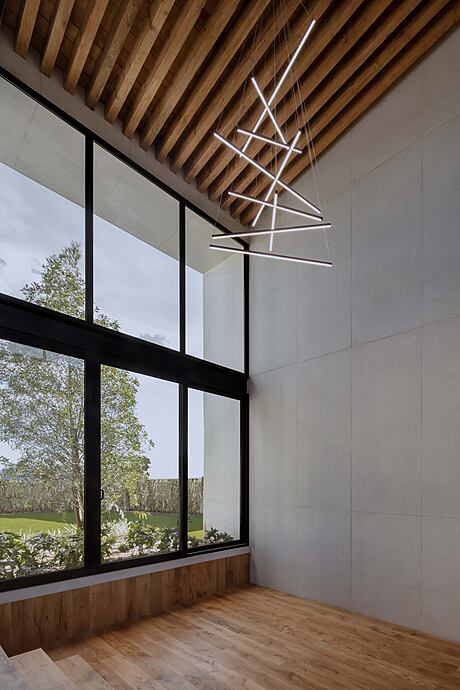
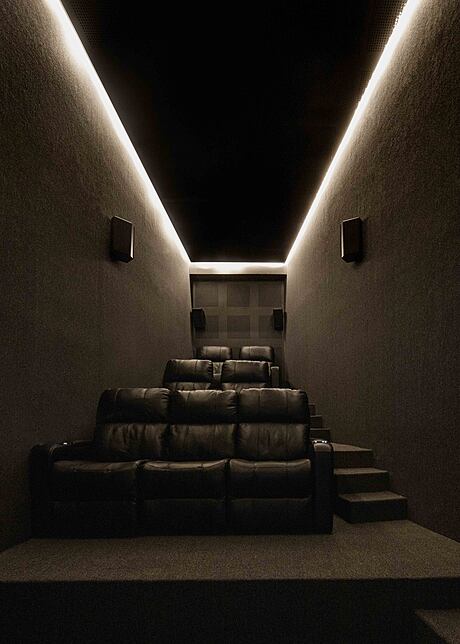
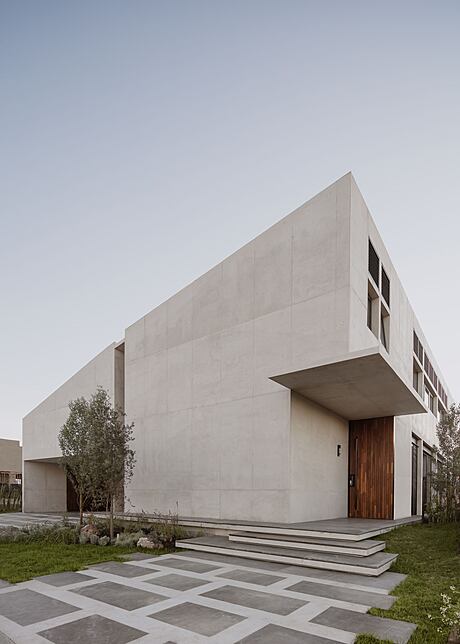
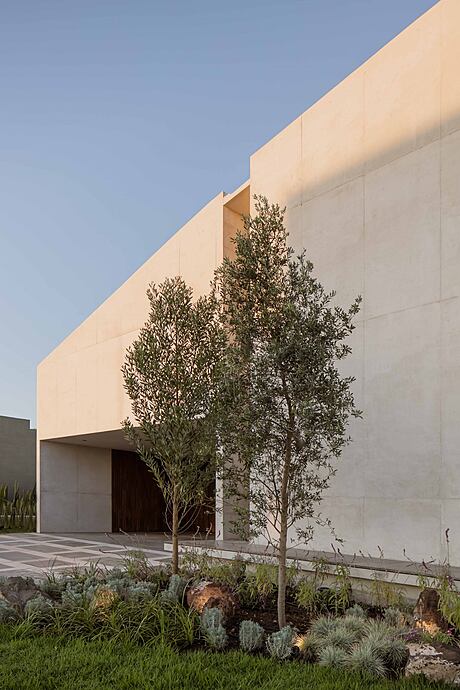
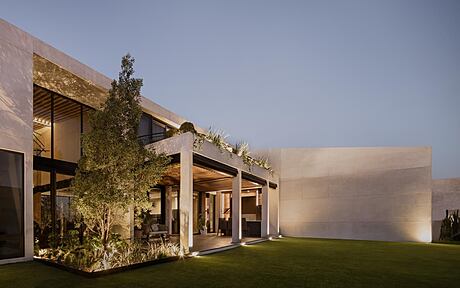
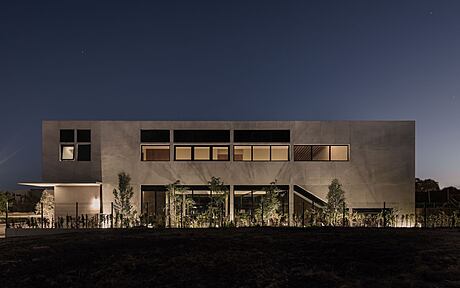
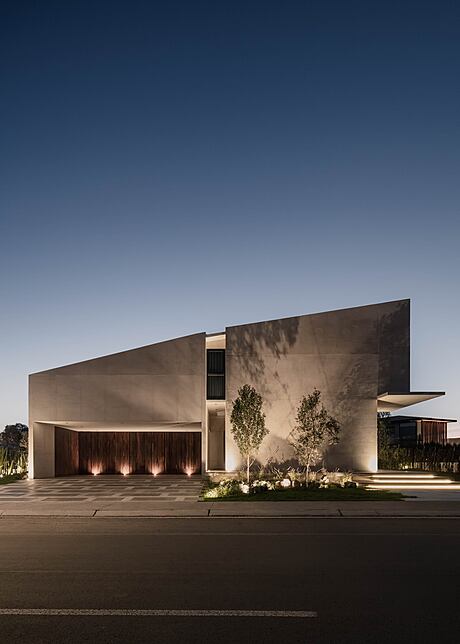
About Casa Prisma
Prisma House: A Unique Architectural Gem
Prisma House stands proudly in a neighborhood known for its large lots and specific design rules. Importantly, every side of the house is made to be seen, highlighting its architectural beauty. The design, simple yet bold, features a geometric shape that not only fits well with local rules but also complements the beautiful scenery.
Blending Indoors and Outdoors
The house opens up to a south-facing garden, effectively connecting the inside to the outside. On the ground floor, there’s a cozy terrace. Furthermore, this space leads to a wide-open area on the upper bedroom level, making the transition from indoors to outdoors smooth and seamless.
Elegant Design and Comfortable Interiors
The main facade of the house changes its look depending on your viewpoint. This clever design not only gives a unique appearance but also keeps the inside of the house private. Inside, the living area is spacious and flows naturally. The rooms feature different ceiling heights, each thoughtfully designed for its specific use. Additionally, a staircase leads to a home cinema on a middle level. Finally, the main bedrooms on the first floor provide a quiet and private retreat.
Photography by Ariadna Polo
Visit Rafael Martínez Saucedo
- by Matt Watts