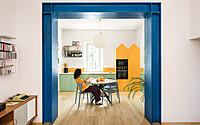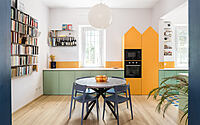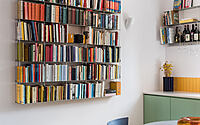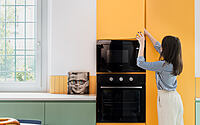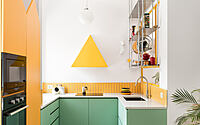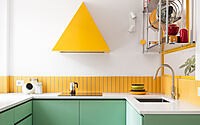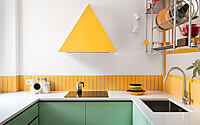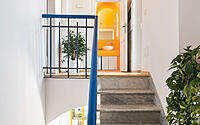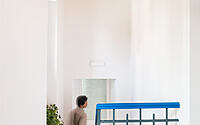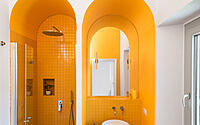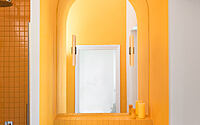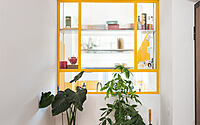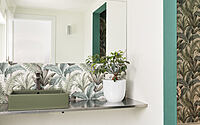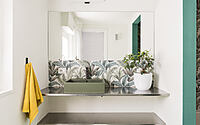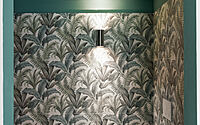Casa Buondelmonti: A Modern Colorful Retreat in Rome
Welcome to Casa Buondelmonti, a modern masterpiece designed by 02A Studio in the heart of Rome’s lively Pigneto district.
This independent villa, originally from the early 1900s, boasts a 130 sqm (about 1400 sqft) garden and a 120 sqm (about 1300 sqft) interior space. It features a daring blend of color and minimalistic graphics, creating a fresh and sophisticated style. The villa’s design, with its playful use of space and vibrant color scheme, reflects the joie de vivre of contemporary living while maintaining a strong connection to the community’s spirit.









About Casa Buondelmonti
Colorful Transformation in Rome’s Pigneto
02A Studio has brilliantly transformed a 20th-century villa in Pigneto, a historically working-class, now bohemian district of Rome. This villa, with a 130 sqm (about 1400 sqft) garden and 120 sqm (about 1300 sqft) interior, showcases tailor-made design with creative surprises.
A Fresh and Refined Restyling
Right at the entrance, 02A Studio’s restyling shines through. Bold colors and minimal graphics set a fresh, sophisticated tone. This approach echoes throughout the villa, celebrating joie de vivre.
Seamless Indoor Integration
A small foyer leads to a large living area, seamlessly connected to the kitchen. Structural changes dramatically alter the space. The beams, highlighted in intense blue, bring a vibrant touch.
Kitchen: A Creative Hub
To the right, a large window with yellow-trimmed metal profiles offers an unexpected kitchen view. Here, color turns functional elements into striking decor. A horseshoe-shaped kitchen unit in aqua green lacquered wood extends to the dining area. A playfully designed hood, resembling origami, adds a decorative touch.
Above the sink, a light steel hanging cabinet with integrated shelves and dish racks, designed by the studio, creates a dramatic effect. It enhances light and view through glass.
Bathrooms and Bedrooms: A Continuation of Style
The ground-floor guest bathroom features a large steel shelf and sink, while the bath remains hidden in a tropical-themed area. The staircase leads to a second bathroom, bedrooms, and a study on the upper floor. The master bathroom continues the yellow theme, with two arches framing the shower and sink.
Despite its playful design, the villa boasts advanced technology. Radiant heating and cooling floors, humidity control, and solar panels make it energy self-sufficient.
Outside, a driveway, a paved area with old graniglia fragments, and a beautiful urban garden, separated only by a thin metal gate, speak to the true luxury of simplicity and community trust, as Marco Rulli concludes.
Photography by Paolo Fusco
Visit 02A Studio
- by Matt Watts