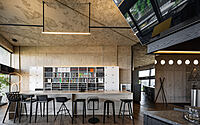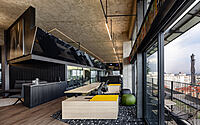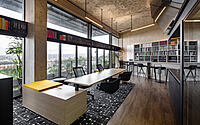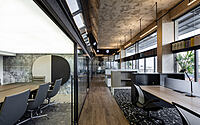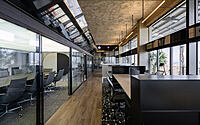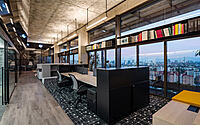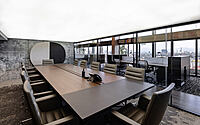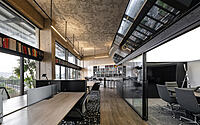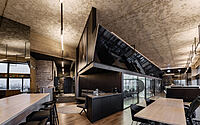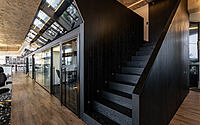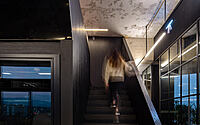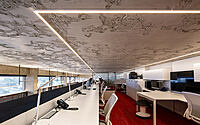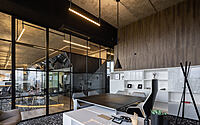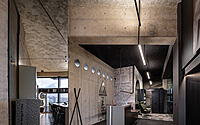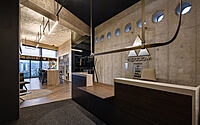Espacio Inteligente: The Pinnacle of Modern Showrooms
Step into Espacio Inteligente, Serrano Plus‘s latest industrial-style showroom in Mexico City’s Torres Bioparque complex.
Conceived in 2021, this sixth-floor space merges exceptional functionality with panoramic park views. It’s a haven for design professionals, boasting innovative displays, a striking central sample area, and a nature-inspired terrace.
Espacio Inteligente sets a new standard in showroom design with its advanced acoustic features and adaptable layouts, offering an unparalleled experience in modern interior design.









About Espacio Inteligente
Innovative Design at Espacio Inteligente
Located in Mexico City’s Torres Bioparque complex, Espacio Inteligente sits on the sixth level, west of the city. This company excels in design consultancy and furniture selection for various organizations.
The showroom is designed as a flexible space, maximizing park views and interior versatility. It aims to meet professionals’ needs, ensuring top-notch service at every stage.
Dynamic Interior Layout
Upon entering, visitors find a reception area with two screens, cleverly concealing wiring. Adjacent to this is a high-density archive, storing all vital documents and catalogs.
The showroom’s heart features a sample area with a 6-meter-long (about 20 feet) bar and a 4-meter-high (about 13 feet) bookcase. The main attraction is a 33-meter-long (about 108 feet) double-height open space, where the newest items are showcased. A one-piece black glass mirror enhances the space’s depth and extent.
Functional and Aesthetic Elements
The terrace showcases outdoor furniture, creating a biophilic and inviting space. The main pathway runs through a central corridor, flanked by three types of meeting rooms, each showcasing different furniture brands. A faux joist at the corridor’s end cleverly conceals air conditioning units and hologram projectors, leading to private offices with toilets and terrace access.
A sculptural staircase conceals the kitchen, site, and storage room, leading to the mezzanine’s operational area. This space includes 11 workstations, printing areas, and a private office.
The showroom features natural ventilation and lighting throughout. Acoustic materials strategically placed around structural elements minimize noise. With no central columns, all installations are under the elevated floor, providing flexibility for reconfiguration.
Materials are categorized into installed and displayed. Installed materials include marbles, acoustic panels, wallpaper, engineered wood floors, and painted walls. Display materials consist of dust cap carpets, LVT in corridors, and carpets in operational and private areas, ensuring versatility and reconfigurability.
The double-height ceiling in the showroom remains untouched, while translucent tightened plafonds in closed spaces add spaciousness.
Photography by Jorge Guadarrama
Visit Serrano Plus
- by Matt Watts