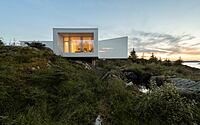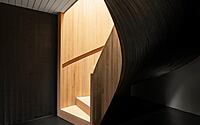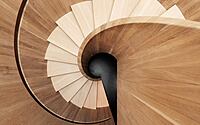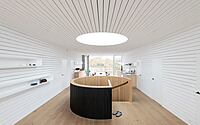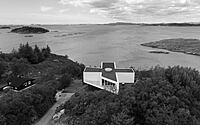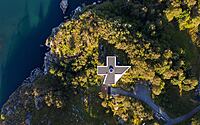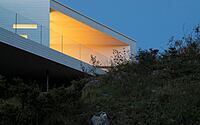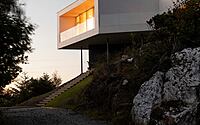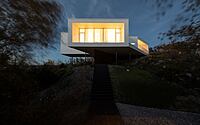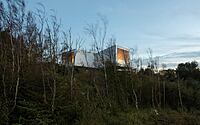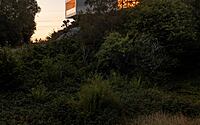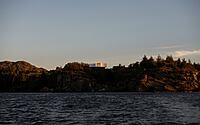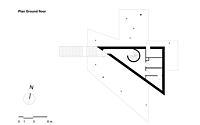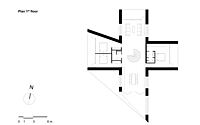Villa Austevoll: Saunders Architecture’s Coastal Haven
Villa Austevoll, a masterpiece by Saunders Architecture is nestled in the captivating archipelago of Austevoll, Vestland, Norway.
This innovative cabin, designed in 2020, redefines the concept of shelter in Norway’s challenging coastal climate. With its unique cross-like design, elevated above the landscape to embrace the panoramic views, Villa Austevoll merges a modern, sculptural aesthetic with the functional demands of a year-round family retreat. Here, contemporary architecture meets the rugged beauty of Selbjørn Island, creating a serene haven that celebrates the fusion of natural splendor and architectural brilliance.

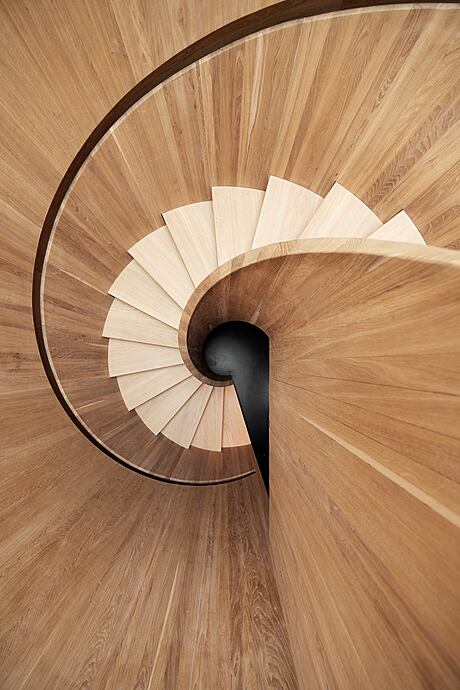
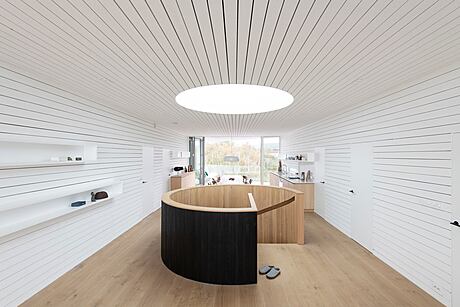
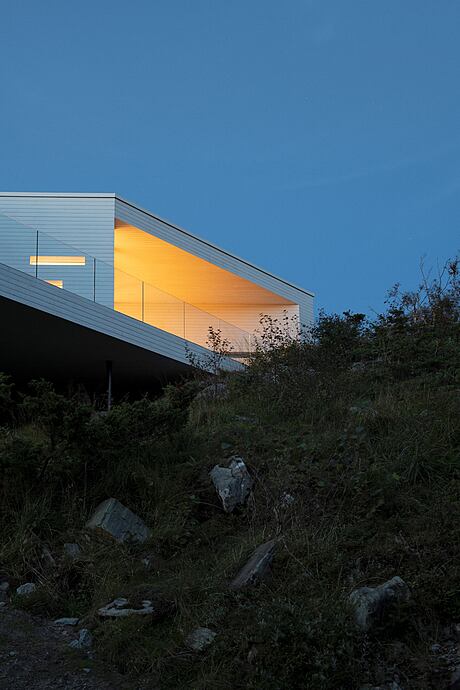
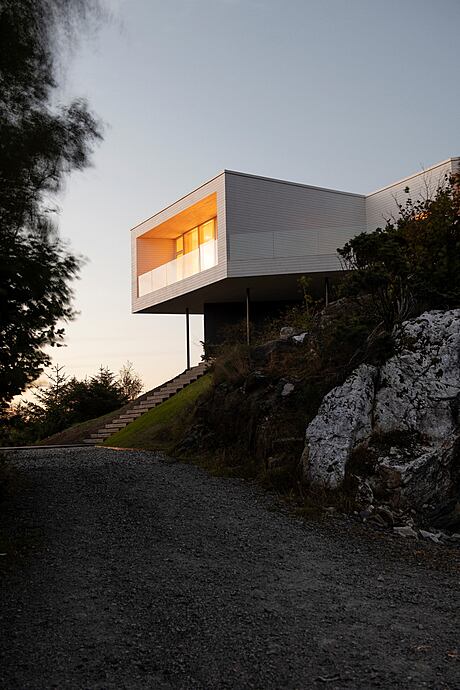
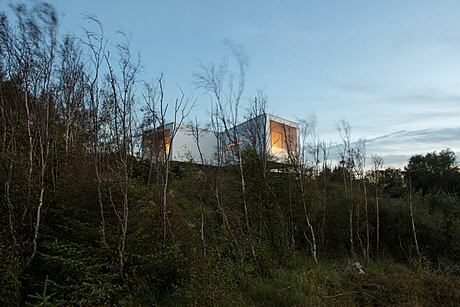
About Villa Austevoll
Reimagining Shelter in Norway’s Harsh Climate
In Norway’s challenging northern climate, ‘shelter’ takes on a unique significance. Dramatic winter extremes, northern winds, and frequent rains define the coastal landscape. Villa Austevoll, our latest design project, skillfully balances the need for shelter with the desire to embrace this extraordinary environment year-round.
Villa Austevoll: A Family Legacy on Selbjørn Island
Located on Selbjørn Island, part of a picturesque archipelago south of Bergen, Villa Austevoll is only accessible by boat and ferry. This land, treasured by the Fagerbakke family for generations, now hosts their new retreat. Engineers Gundersen and Fagerbakke, desiring a unique family escape, collaborated with architect Todd Saunders. Inspired by Saunders’ work on Fogo Island, they envisioned a cabin offering both shelter and panoramic views of land and sea.
Architectural Innovation: Elevating Villa Austevoll
Saunders’ vision for Villa Austevoll was to minimally impact the natural setting. He elevated the house, protecting it while maximizing hillside views. The unique cross-like design, supported by a triangular concrete plinth, integrates white timber and glass. This innovative structure, featuring a sculptural, spiral oak staircase, transitions seamlessly from a darker entrance to a light-filled living space.
Inside, the layout centers around an axial line. The living room, dining area, and kitchen extend into sheltered terraces. Master and additional bedrooms connect with east and west-facing terraces. Thoughtful design erodes the cross’s geometry at strategic points, aligning with wind patterns and sightlines.
Building Villa Austevoll was a slow, detail-oriented process, focusing on the family’s needs and material quality. The result is a 21st-century cabin that artfully combines simplicity with low-maintenance, weather-resistant materials. This successful design has led the family to enjoy their modern retreat throughout all seasons.
Photography by Ivar Kvaal, Saunders Architecture
Visit Saunders Architecture
- by Matt Watts