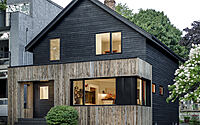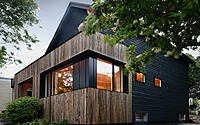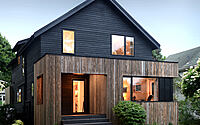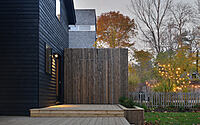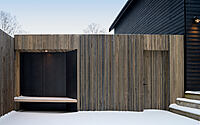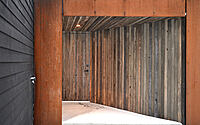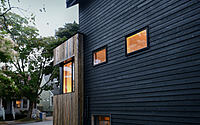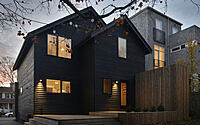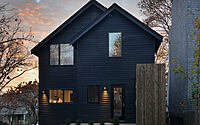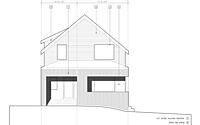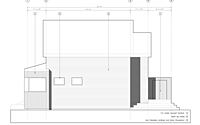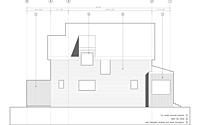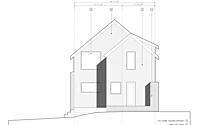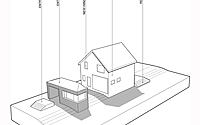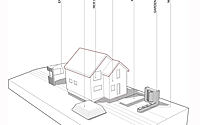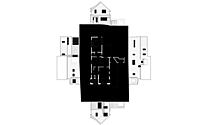Elm House: Eco-Friendly Innovation
Step into Elm House, a home where heritage meets modern sustainability in the heart of Halifax’s Tupper School District. Peter Braithwaite Studio has masterfully reimagined this 2016 wooden structure, respecting the historic neighborhood’s charm while infusing contemporary design and functionality.
From the panoramic entry porch to the wood-clad storage for an avid gardener’s tools, every detail of this residence celebrates community, family, and eco-friendly living.

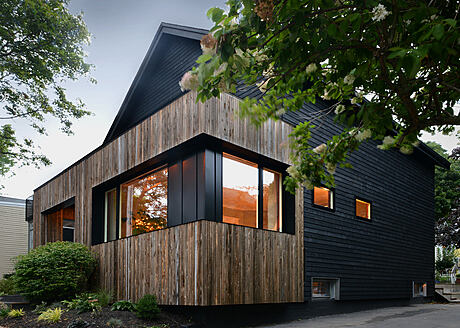
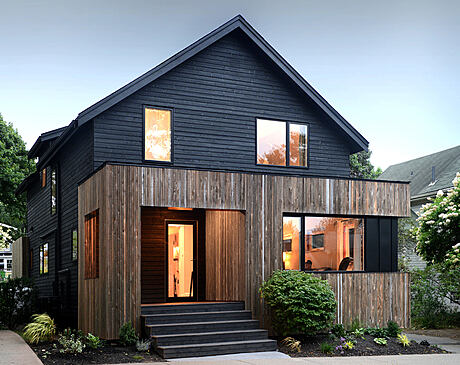
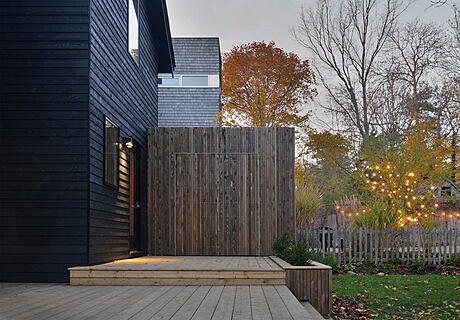
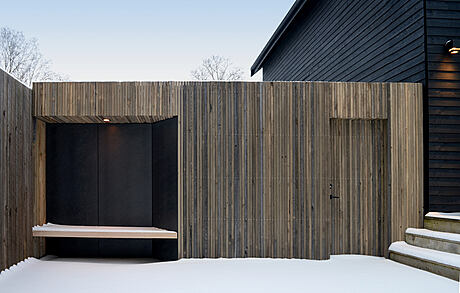
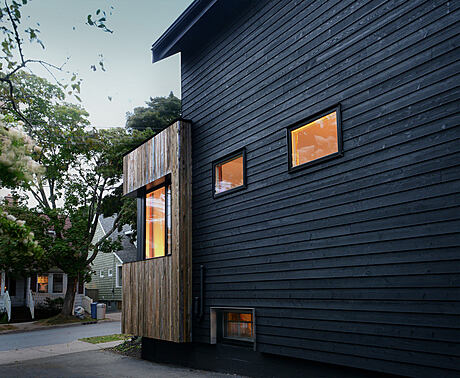
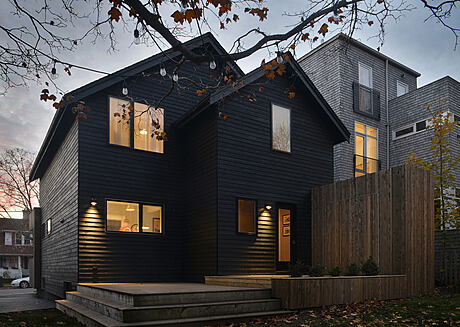
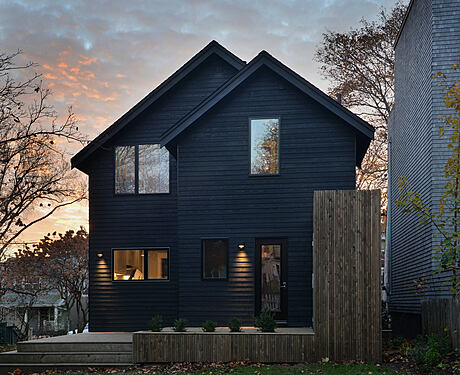
About Elm House
Reviving Elm House
In Halifax’s Tupper School District, Elm House caught the eye of a young family, its potential untapped. Decades of hasty renovations had masked its charm. Our team peeled away the vinyl and wood, revealing the original ship-lap sheathing beneath. We then reimagined the exterior, embracing sustainable design and construction, breathing new life into this home.
Blending Tradition with Modernity
Our vision: meld contemporary design with the building’s historic roots. We preserved the classic gable and infused the space with modern functionality. A new entry porch now offers panoramic views down a tree-lined street, complete with a welcoming eight-foot-wide (2.44 meters) staircase. Here, neighbors gather, strengthening community bonds on warm summer nights.
A Nod to Nature and Neighbors
At the back, we focused on communal space and clever storage. A wood-clad addition, matching the walls, stores gardening tools and kids’ playthings, doubling as a visual and sound barrier. It’s a thoughtful touch that keeps peace with the neighbors.
We contrasted the original horizontal clapboard with new accents of rough sawn Hemlock from local mills. Elm House now stands as a contemporary testament to its neighborhood’s legacy—a harmonious blend of past and present.
Photography courtesy of Peter Braithwaite Studio
Visit Peter Braithwaite Studio
- by Matt Watts