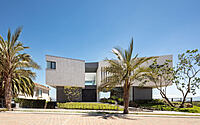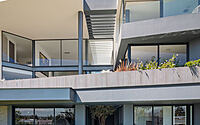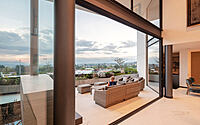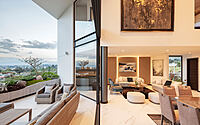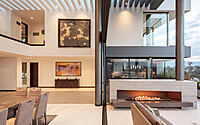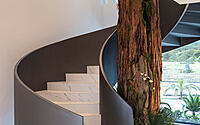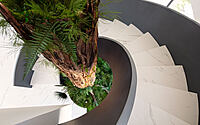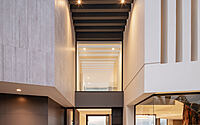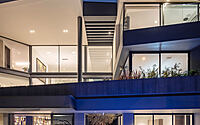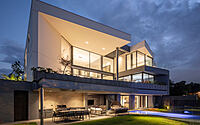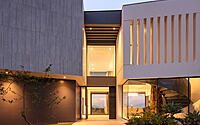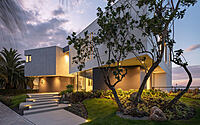Split House: A Three-Level Haven of Light and Space
Explore the Split House, designed by Najas Arquitectos in the scenic Tumbaco Valley, Quito. This 2023 contemporary home, perfect for a family of five, uniquely separates living and private areas across three levels. Its central skylight illuminates the interior, creating a warm, ever-changing ambiance. With a thoughtful blend of reinforced concrete, metal, and glass, the Split House offers panoramic views and a seamless indoor-outdoor connection, epitomizing modern, nature-integrated living.

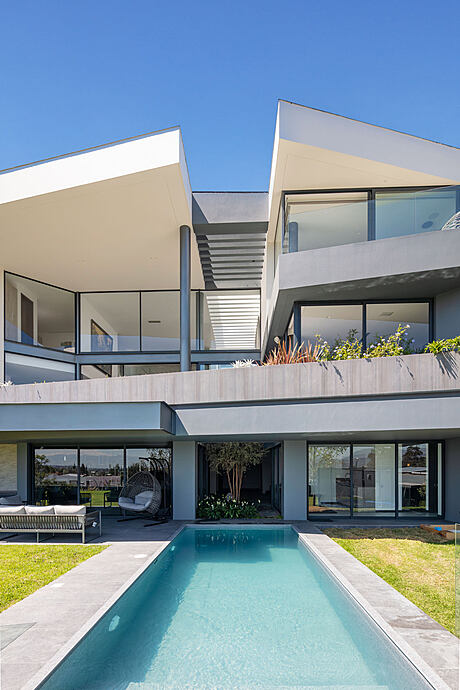
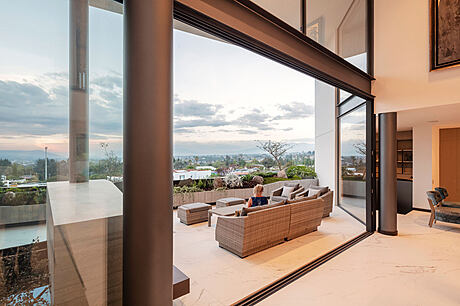
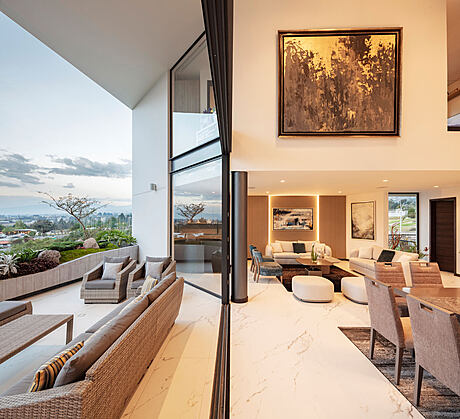
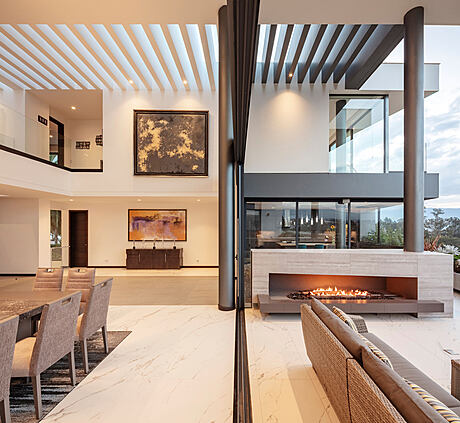

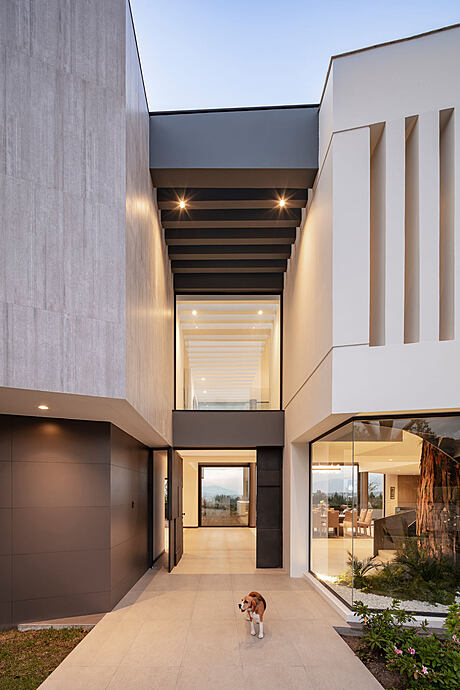
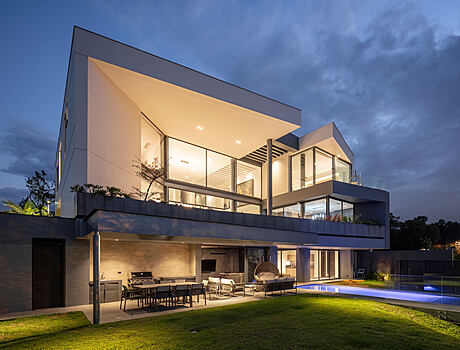
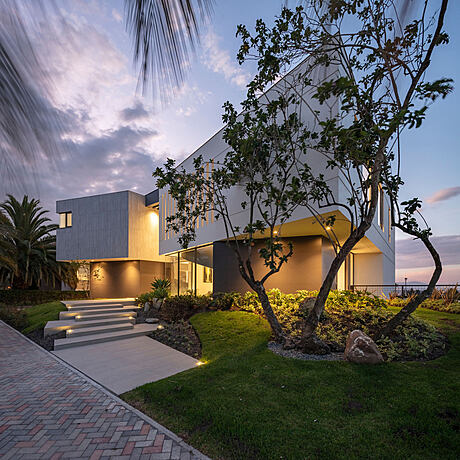
About Split House
Innovative Design Meets Family Needs
Nestled in the Tumbaco Valley, the Split House stands as a beacon of modern family living. Designed for a family of five, its three levels showcase a striking division. This division, visible from the road, cleverly separates private spaces from social areas. Moreover, a skylight spanning all floors bathes the interior in natural light, dynamically transforming the atmosphere throughout the day.
Seamless Indoor-Outdoor Integration
The lowest level features a five-vehicle garage, a cozy guest suite, and a lap pool. Additionally, these areas blend seamlessly with an outdoor garden, a barbecue spot, and a lounge area. Together, they create a harmonious flow between inside and outside spaces.
Elevated Social Spaces with Stunning Views
Above, the social areas boast panoramic views of the Cumbaya Valley. Connected to both the kitchen and a spacious terrace, these spaces revel in the light from the central skylight. Also, a metallic spiral staircase ascends to the third floor. Here, the children’s rooms and master bedroom enjoy expansive landscape views.
Finally, the Split House employs reinforced concrete, metal, and glass. This combination enhances both the interior-exterior integration and the influx of natural light. Ultimately, the Split House is a contemporary architectural marvel, perfectly attuned to its environment and the needs of its residents.
Photography courtesy of Najas Arquitectos
Visit Najas Arquitectos
- by Matt Watts