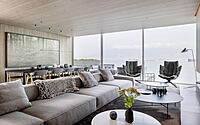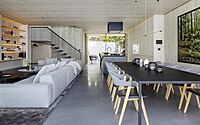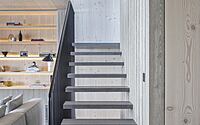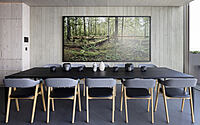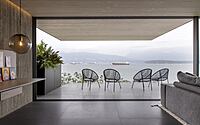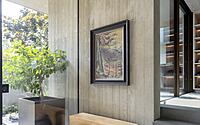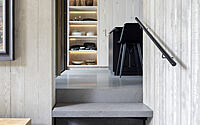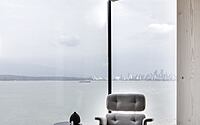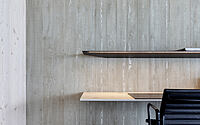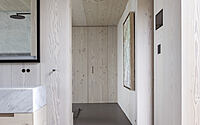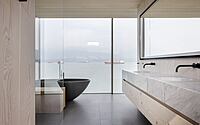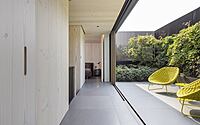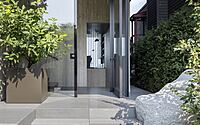PGR House: Reinventing 1970s Architecture
Step into the PGR House in Vancouver, Canada, a stunning example of modern architecture by Evoke International Design.
This 3,180 square foot residence, once a 1973 family home, now boasts a fusion of concrete and Douglas Fir. It masterfully connects the indoors with the outdoors, offering panoramic views of the Salish Sea and mountains. The design, focused on retaining the original site’s charm, features a unique blend of materials, creating a warm, inviting ambiance that celebrates both urban living and natural beauty.









PGR House
Revitalizing a Waterfront Home
In Vancouver, Canada, a 1973 single-family home undergoes a bold transformation. Initially, the owners considered a complete teardown. However, they decided to renovate, preserving the unique floor area and its stunning city and mountain views. Consequently, they transformed the property into a modern home. It ingeniously integrates indoor spaces with the outdoors through a courtyard, decks, and a roof garden.
Innovative Design Approach
The owners, aiming to revitalize their home, faced a dilemma. A full rebuild threatened the site’s modest size and its expansive views. Thus, they chose renovation over reconstruction. This decision aimed to maintain the breathtaking views of the Salish Sea, Stanley Park, and the North Shore Mountains. The home prominently features Coast Douglas fir boards and other materials, such as concrete and basalt tile. These choices blur the lines between interior and exterior, enhancing the home’s connection with nature.
The project resulted in a three-level, 3,180 square foot (295.5 square meters) house, tailored for a family of three. A concrete parking structure at the property’s front introduces a private courtyard. This area leads to the main floor, enriched with a garden space. The design strategically uses honed basalt slabs and an 11-foot (3.35 meters) tall glass pivot door, creating a fluid transition from outdoors to indoors.
Maximizing Space and Views
Positioned on a tight urban lot, the house boasts north and south orientations. The north offers magnificent city and mountain views, while the south side provides desired sunlight exposure. The design cleverly accommodates daylight, views, and garden access on all levels. The parking structure serves as a screen, guiding visitors to the oversized entry door. The main floor’s open design, extending from the garden to the ocean side, features telescoping sliding glass panels. These panels link the interior to decks at each end, offering both sunlight and views.
A basalt staircase leads to the upper bedrooms, encircling a concrete wall. The roof garden, screened from the street, allows sunlight into the upper hallway. A pocket glass door in the primary ensuite connects to this garden, inviting sunlight deeper into the home.
On the lower level, the media room opens to an exterior deck through large glass panels. These elements expand the room outward, creating a seamless connection with the outdoors. The upper deck provides shelter, further blending indoor and outdoor living spaces.
Photography courtesy of Evoke International Design
Visit Evoke International Design
- by Matt Watts