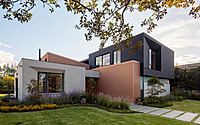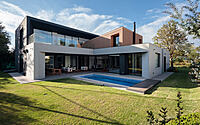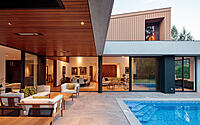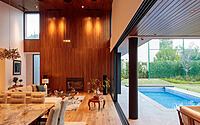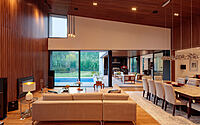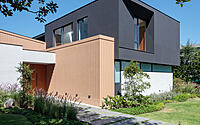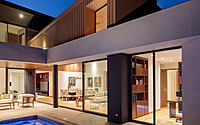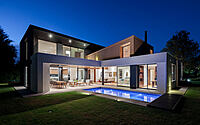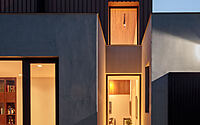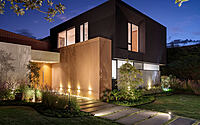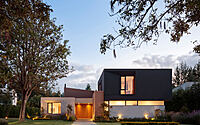ME House: Crafting Future-Ready Spaces in Ecuador
Step into the world of ME House, a contemporary architectural wonder by Najas Arquitectos, located in the tranquil Puembo area near Quito, Ecuador. Perfectly crafted for a family of four, this residence is a testament to modern living, seamlessly blending with its golf club surroundings.
The design focuses on adaptability, featuring a ground-floor layout that elegantly transitions into a verdant garden. Highlights include a future-ready elevator space and breathtaking views of the golf course, embodying the home’s innovative spirit and its profound bond with nature.









About ME House
Modern Living at ME House
ME House, set in the beautiful Puembo near Quito, offers a fresh take on family life. It’s perfect for a family of four, meeting today’s lifestyle and preparing for the future. The house blends well with its golf club setting, using its location to enhance its design. The front and side spaces, instead of being limits, offer unique ways to connect with nature.
Thoughtful Design Inside and Out
The ground floor cleverly combines necessary areas like garages with private spaces, including the kitchen and family room. This design smoothly links to the garden, making social areas feel open under a gently sloping ceiling. An interesting touch is the planned elevator, now a handy storage space. This shows how the house adapts for future needs. The design links the outside and inside areas beautifully, from the grill to the pool, encouraging interaction with nature.
Nature and Comfort in Harmony
The master bedroom is on the upper floor, above the kitchen. It enjoys great views of the golf course and blends with the garden and scenery. ME House is more than just a house—it’s a modern design marvel. It meets today’s needs and is ready for tomorrow, combining ease of living, smart functionality, and a close bond with the natural world.
Photography courtesy of Najas Arquitectos
Visit Najas Arquitectos
- by Matt Watts