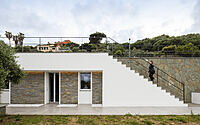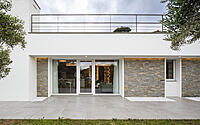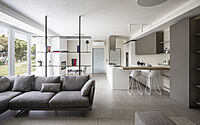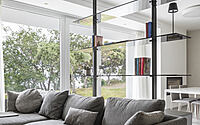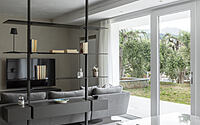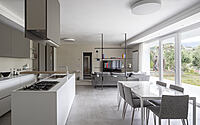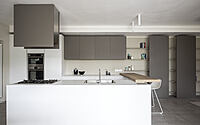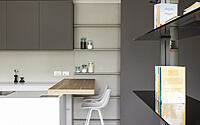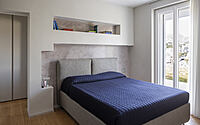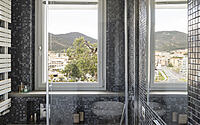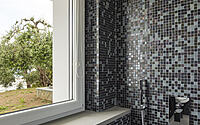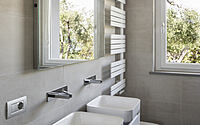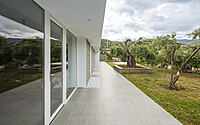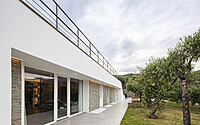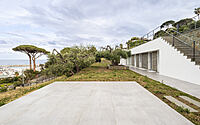Villa GV: From Old to Bold in Varazze
Villa GV, designed by Studio Dedalo Associati, is a modern architectural wonder located near Varazze’s new marina, Italy.
This project expands an existing building, adding an elevated structure and reorganizing the historic interior. The house spans two levels, with the ground floor featuring a living area, kitchenette, single bedroom, service bathroom, and an underground garage. The upper level houses a double bedroom and another bathroom. Materials like split stone, wooden flooring, natural greenery, and slate finishes ensure the property’s aesthetic harmony with the scenic Punta Aspera region.

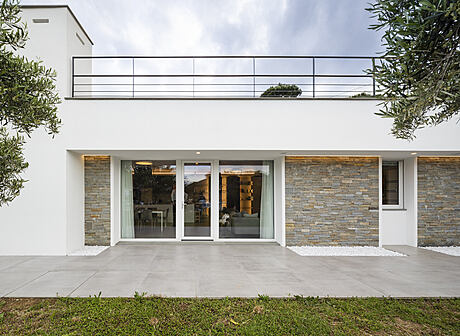
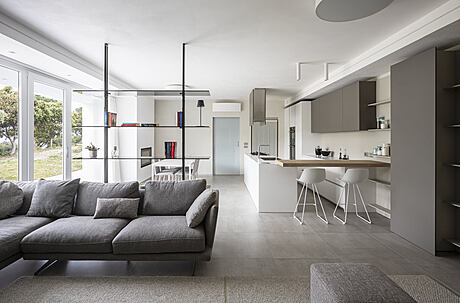
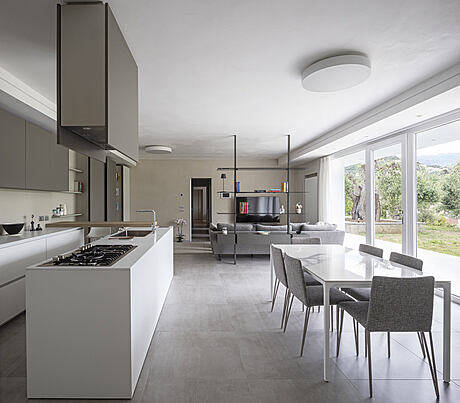
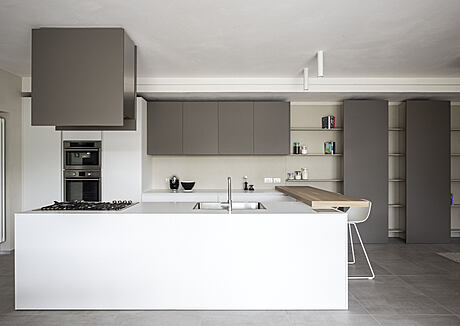
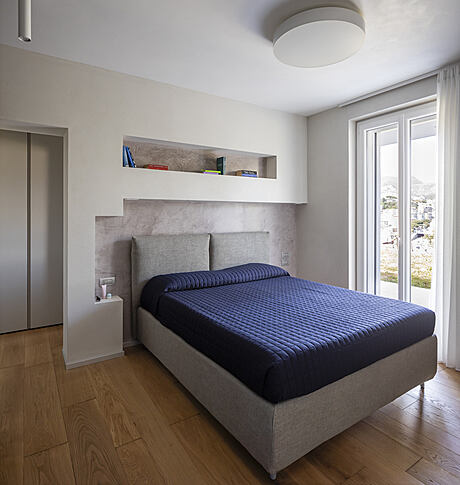
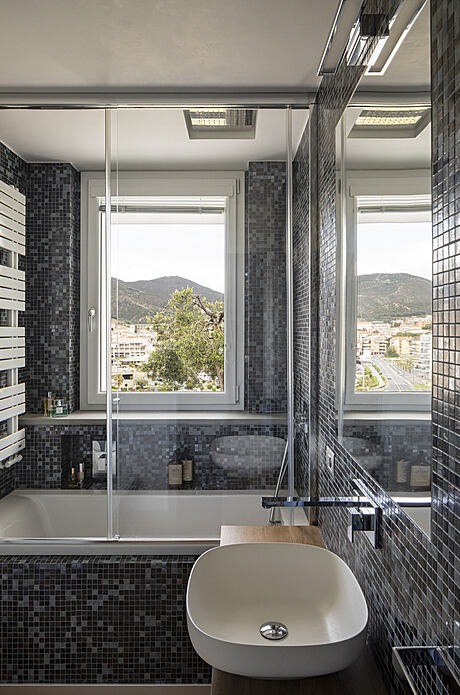
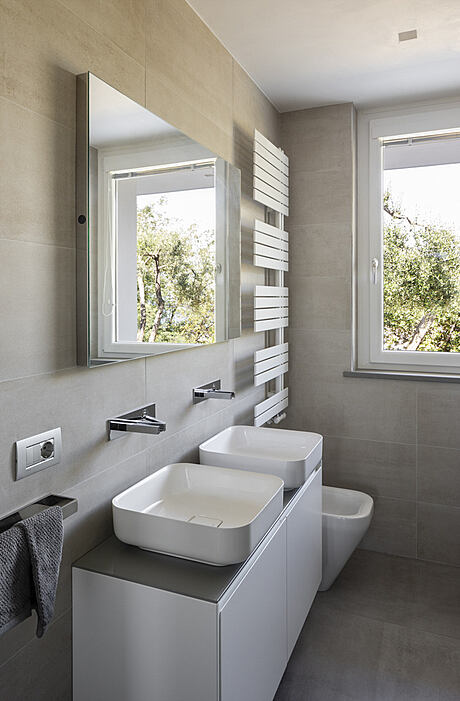
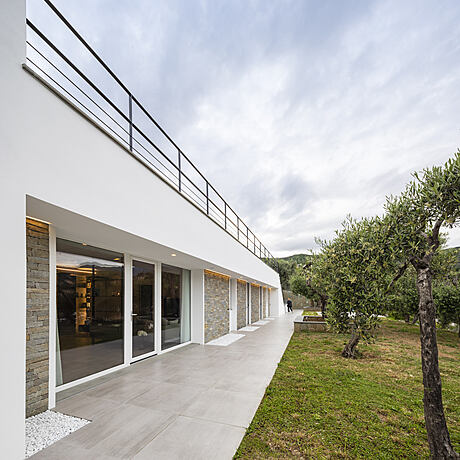
About Villa GV
Revitalizing Punta Aspera
Studio Dedalo Associati’s latest project rejuvenates a slice of Punta Aspera, located near Varazze’s bustling new marina. This intervention transforms the existing building by adding a new section above the semi-basement roof. Simultaneously, it reorganizes the historic structure’s interior. As a result, a modest yet elegant two-level dwelling emerges.
A Blend of History and Modernity
On the ground floor, the original masonry façade endures. Here, a cozy living room with a kitchenette, a single bedroom, a service bathroom, and a new subterranean space serving as a garage find their place. Moreover, the upper level, accessible via an internal staircase, boasts a double bedroom and a second bathroom. Importantly, this new structure is strategically set back, minimizing the building’s visual impact. A light canopy, crafted from steel uprights and Ipê Lapacho wood slats, partially covers the terrace created by the two volumes’ offset. It also partially overlaps the flat roof of the first floor.
Harmonizing with Nature
The materials play a strategic role in ensuring the building’s naturalistic integration with the surrounding landscape. Therefore, the designers opted for split stone cladding, wooden flooring, natural green landscaping, and slate finishing touches. These elements not only enhance the property’s aesthetic appeal but also ensure a pleasant blending with the scenic Italian backdrop.
Photography courtesy of studio Dedalo associati
Visit studio Dedalo associati
- by Matt Watts