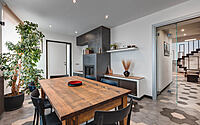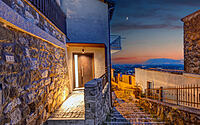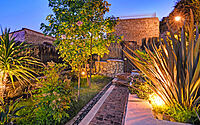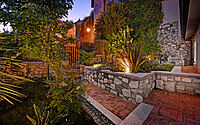The Reef House: Unveiling the Charm of Modern Design in Historic Palestrina
Dive into the world of refined Italian design with Pierpaolo Aleandri‘s contemporary masterpiece, The Reef House. Commanding a privileged corner position in the historic center of Palestrina, Italy, this uniquely-designed two-level dwelling harmoniously marries natural elements with modern aesthetics.
Renovated in 2018, the property showcases a bi-level garden, ancient stone wall frames, a suspended metal and wood staircase, and a master bedroom with a spectacular view—all elements that contribute to its distinct allure.









About The Reef House
Unveiling a Hidden Gem: A Historic House in Palestrina’s Heart
Cradled within the northeast corner of Palestrina’s historic center, this unique house claims an exclusive privilege. It stands as the sole dwelling boasting a bi-level garden in its vicinity, an oasis amidst an urban landscape.
The Harmony of History and Design: Main Entrance and Stone Walls
The main entrance—embraced by ancient stone walls on both sides—establishes an indelible first impression on the house’s street-facing facade. This project’s heart lies in the preservation of the profound bond between habitat and nature, amplifying this connection through innovative yet respectful renovation.
Reimagining Spaces: Creating Synergy Between Home and Garden
The remodeling process provided an invaluable opportunity to rethink both the interior and exterior spaces. This reimagining fostered a fresh synergy between the house and its two-tiered garden. Spread across two levels, the house unfolds a narrative of design that intertwines light, space, and natural elements.
Illuminated Living: The Radiance of Natural Light
Upon entry, the living area captivates with its south-facing orientation and generous illumination from three large windows. A journey through the dining area leads to the home’s heart where stone, the primal element, invades and dominates the ambiance, enhancing the spatial verticality with zenithal light. A suspended staircase of metal and wood winds around an untouched rocky slope, underlining the home’s commitment to preserve nature.
Upstairs Serenity: Reading Room and the Garden View
Ascending the staircase brings you to an inviting reading room that extends a warm welcome with double-height walls dressed in ash wood paneling. This space leads to the sleeping area, offering views of the garden and a corridor that flows into the bedrooms.
Master Bedroom: A Room with a View
The master bedroom’s southwest orientation gifts its inhabitants with a breathtaking panorama of the surrounding landscape. An innovative suspended decorative wall divides the room, allocating a secluded space for a closet, and providing the other bedrooms with direct access to the garden.
Aesthetic Simplicity: The Harmony of Natural Elements
Eschewing superfluous ornamentation, the house’s interior champions a minimalist aesthetic. It focuses primarily on natural elements—stone, wood, and light—which emerge as the project’s pillars. Their natural and delicate tones infuse the living spaces with a warm, welcoming ambiance. This Palestrina jewel serves as a testament to the harmonious integration of history, nature, and architectural design.
Photography courtesy of Pierpaolo Aleandri
Visit Pierpaolo Aleandri
- by Matt Watts








