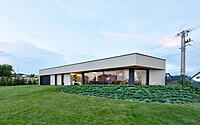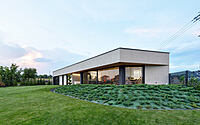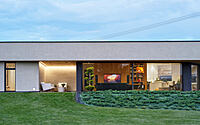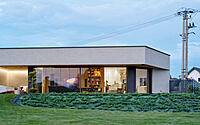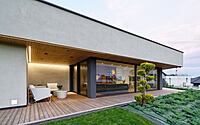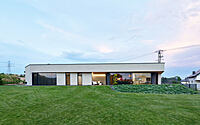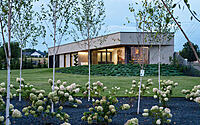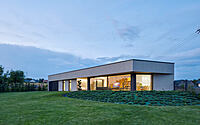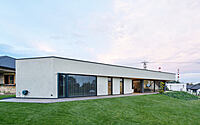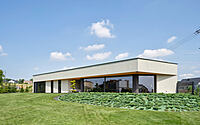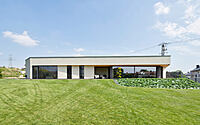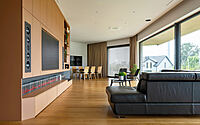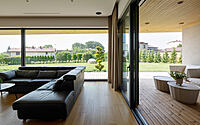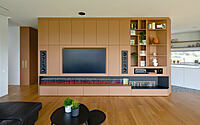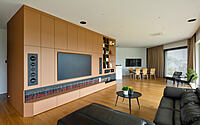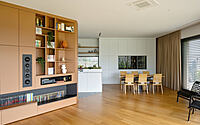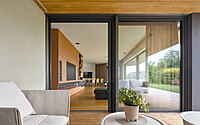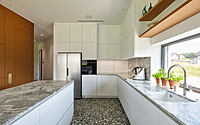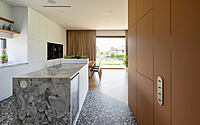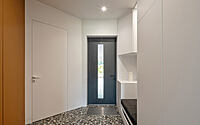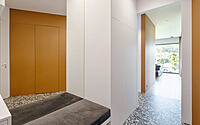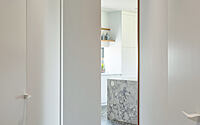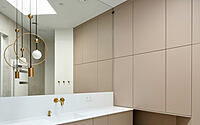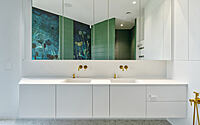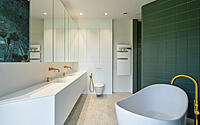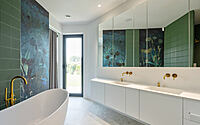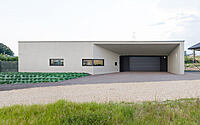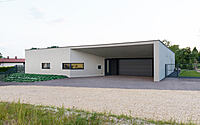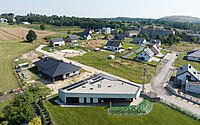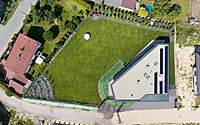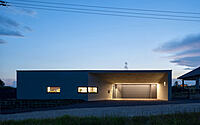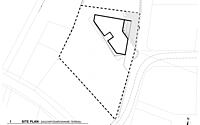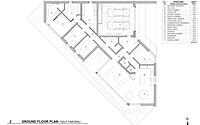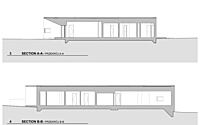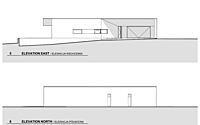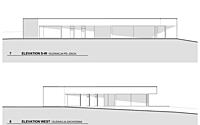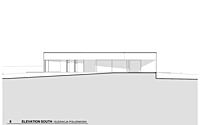Corner House: Redefining Modern Living
Unveiling the Corner House in Łaziska Górne, Poland: a 2023 creation by GIGAarchitekci that redefines modern architecture. This one-story home, set amidst lush fields, features a unique triangular design optimizing privacy and garden connectivity.
With its full-height glazed garden view, sophisticated interior, and striking grey concrete facade, the Corner House is a perfect blend of style and serenity, offering a modern retreat in a tranquil setting.

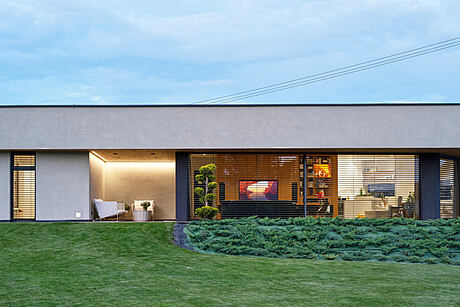
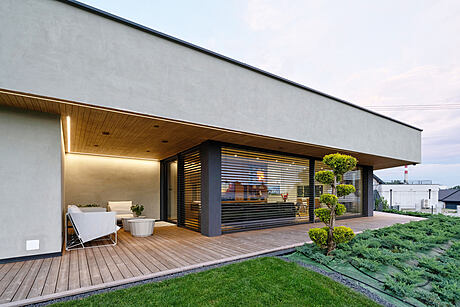
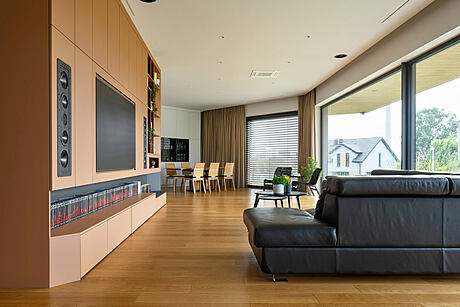
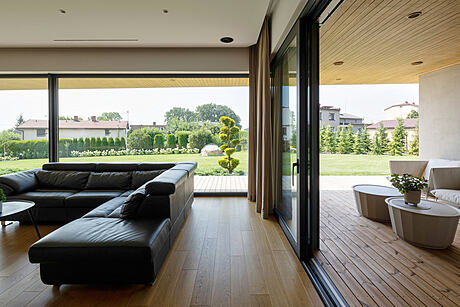
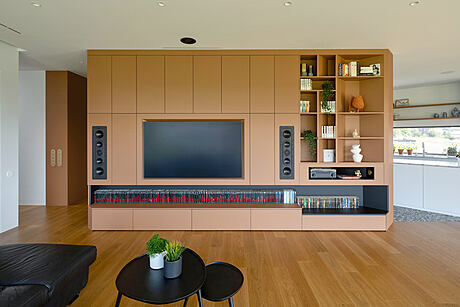
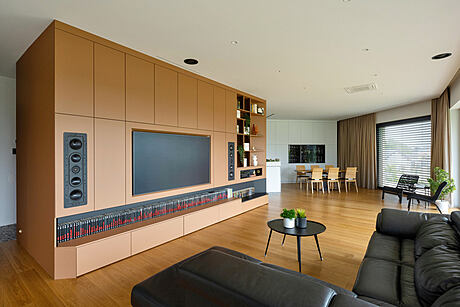
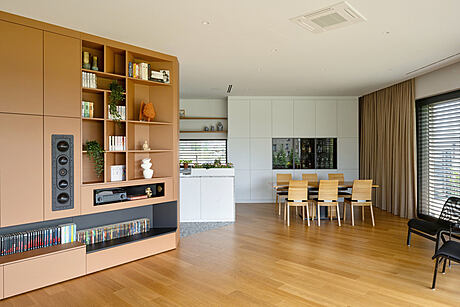
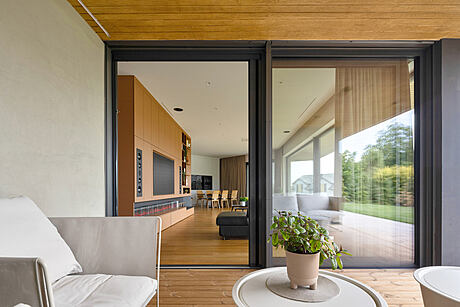
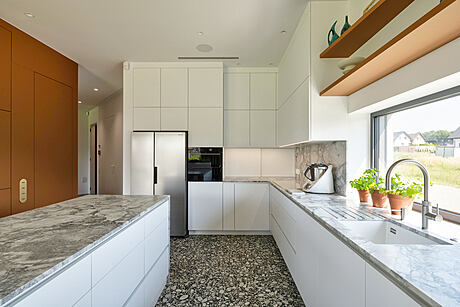
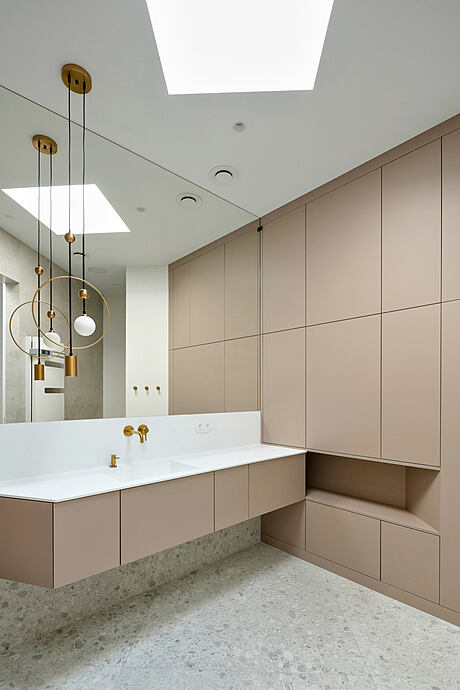
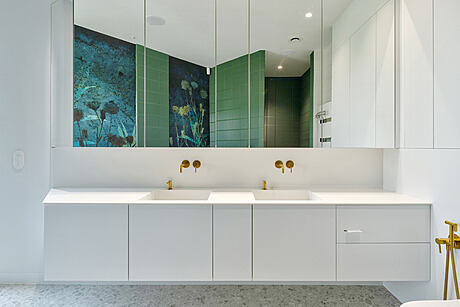
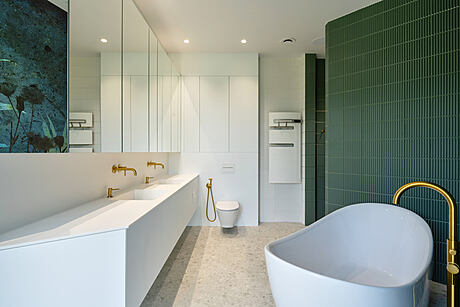
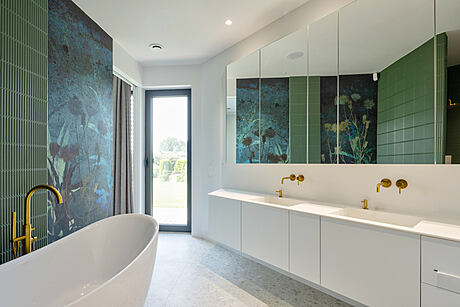
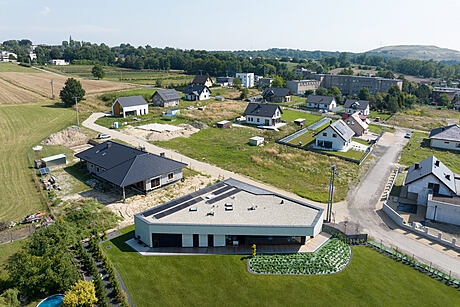
About Corner House
Innovative Design in the Heart of Poland
Nestled in Poland’s southern region, this compact, one-story house stands out with its unique triangular floor plan. Surrounded by semi-detached homes and open fields, the design strategically maximizes the site’s potential. The house skillfully shields its garden and interior from the nearby busy road. Meanwhile, its south-west elevation, featuring a cut-out recess, beautifully opens up to a vast garden and partially covers the recreational terrace.
Maximizing Light and Space
The house boasts a full-height glazed garden elevation, ensuring excellent internal lighting and seamless integration with the garden and outdoor terrace. The flat roof cleverly extends past the building’s structure, creating a protective canopy for the terrace. Furthermore, the house’s facade, rendered in sleek grey concrete, adds a modern touch. The street-side facade, adorned with a slim, angled canopy, elegantly marks the entrance.
Seamless Interior Flow
Upon entering, a spacious vestibule with a dressing room welcomes you. The journey continues into an L-shaped hallway, leading to a kitchen and a living room overlooking the garden. The kitchen, adjacent to a well-appointed living space, includes a lounge and dining area. Additionally, the house features a guest toilet and a pantry off the kitchen. A hallway from the living room connects to the private quarters, housing the master bedroom with an en-suite bathroom and dressing room, two children’s bedrooms, a shared bathroom, and a utility room for laundry. Completing the layout is a versatile home office and a two-car garage with direct access from the entrance hall.
Throughout the project, our architectural practice meticulously oversaw every step – from initial client discussions to the final touches of interior design.
Photography courtesy of GIGAarchitekci
Visit GIGAarchitekci
- by Matt Watts