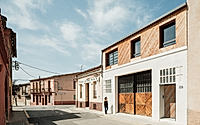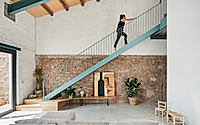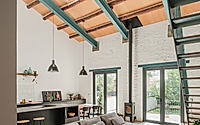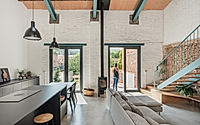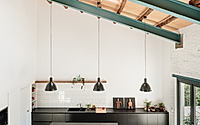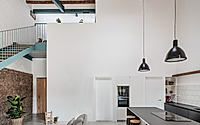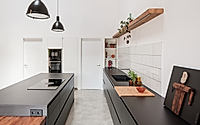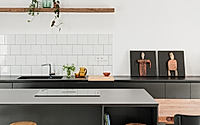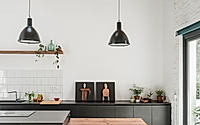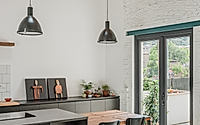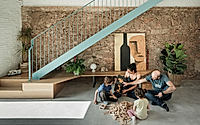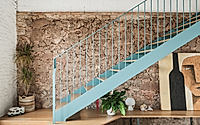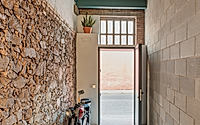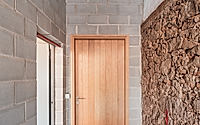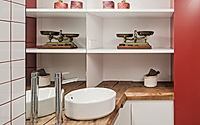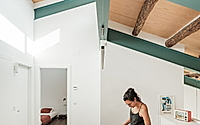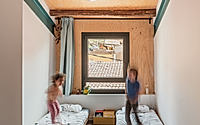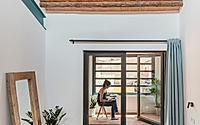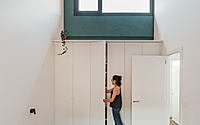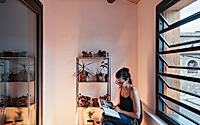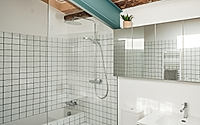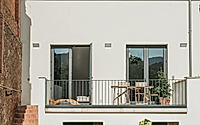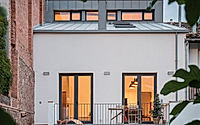From Garage to House: Industrial-Style Spanish Home Makeover
Discover From Garage to House in Barcelona, Spain, a remarkable transformation by Judit Falgueras Arquitectura. This 1960s industrial building, once a simple warehouse and parking lot, has been skillfully converted into an elegant family home.
Merging industrial, modern, and traditional styles, the project honors its origins with reused local wood beams and introduces modern elements like a new metal structure for enhanced stability. This fusion of historic charm and contemporary design creates a unique urban living experience.

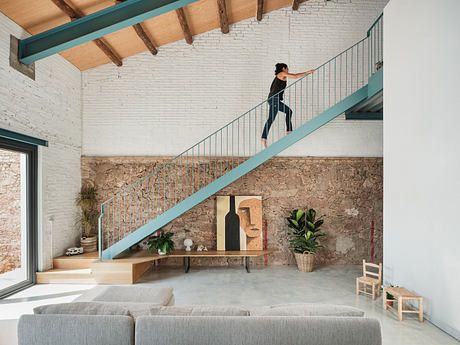
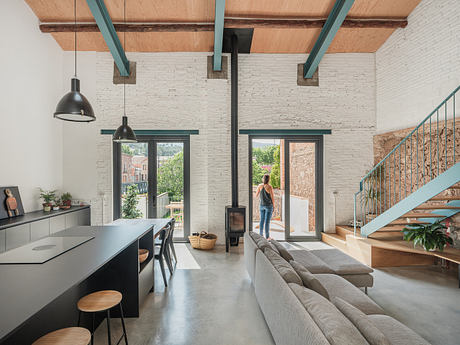
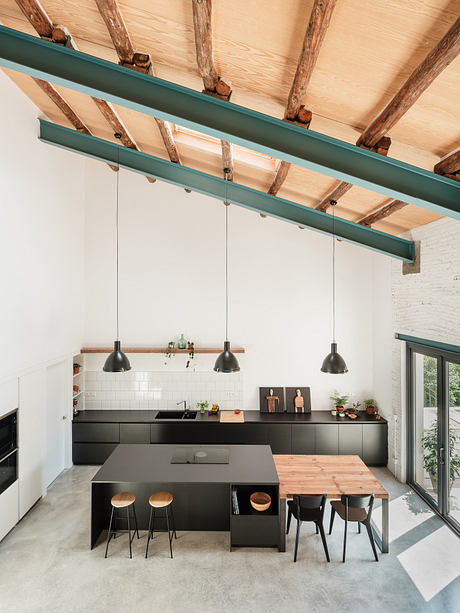
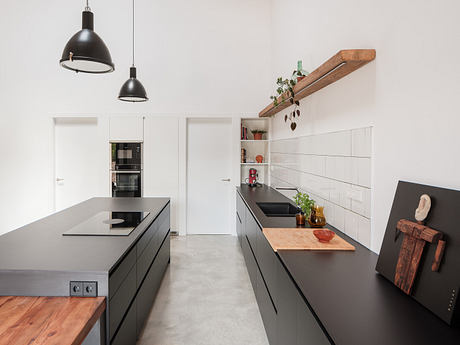
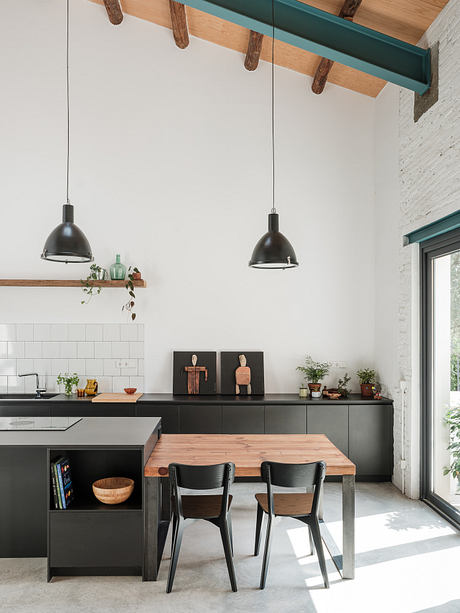
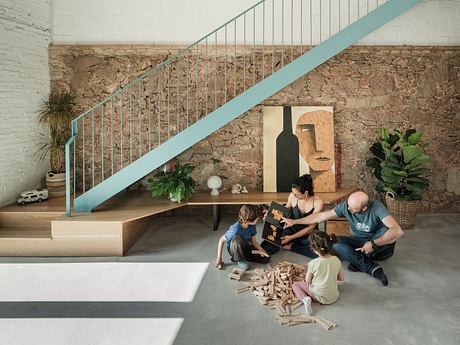
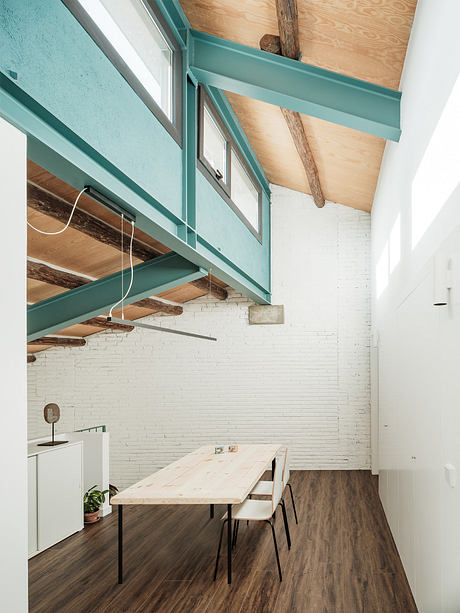
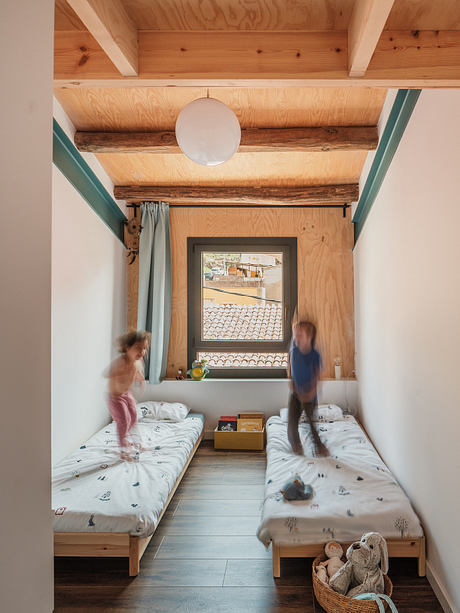
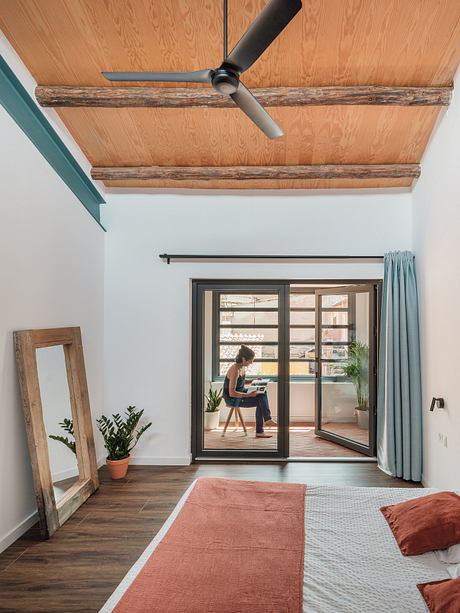
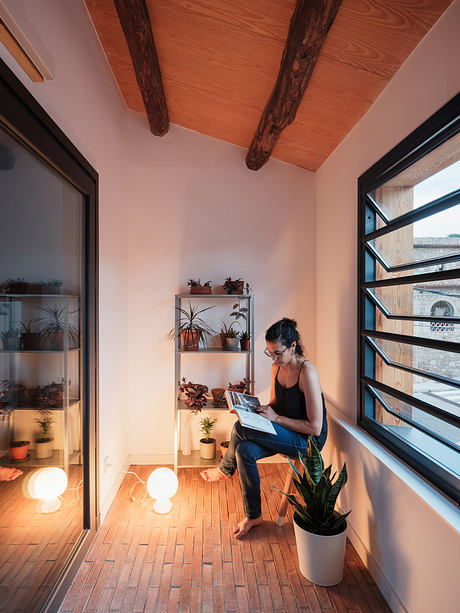
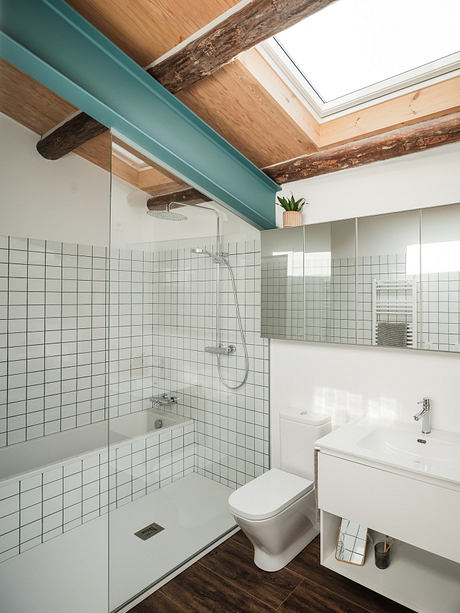
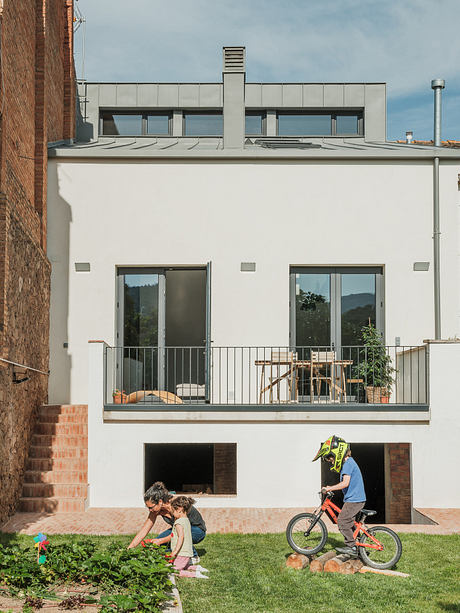
About From Garage to House
Reviving a Vintage Industrial Space
In the 1960s, a village businessman, adept at wood extraction, constructed a modest industrial building. Initially a warehouse, this versatile space also functioned as a mechanic’s workshop and citywide parking lot.
A New Chapter Begins
Fast forward six decades, and a family, newcomers to the area, spotted potential in this neglected warehouse. They envisioned it as their future home.
Innovative Transformation
The renovation centered on a new metal structure, establishing the first floor’s foundation. Additionally, the project entailed a complete roof overhaul. The deteriorating truss gave way to a Vierendel beam, brightening the second-floor study area. Remarkably, this new structure relied solely on the external walls and two points in the basement, ensuring a harmonious intervention without extensive reconstruction. The first-floor exterior featured timber framing and a lightweight wooden roof. Recognizing the original beams’ quality and local origin, the team repurposed them for the new roof. Wood from the old truss found new life as kitchen shelves, a dining table, and a ground-floor bathroom cabinet.
The home’s exterior walls and backyard facade received insulation, creating an energy-efficient shell. Roof openings were strategically placed to facilitate a chimney effect, enabling natural ventilation throughout.
On the ground floor, the layout includes a garage, dining room, kitchen, bathroom, and a pantry transformed into additional garage storage. The open-plan living area connects seamlessly to the outdoors through terrace and patio windows. The first floor’s arrangement, dictated by the structural design, comprises a study area, three bedrooms, a gallery, and a bathroom.
This ambitious project not only rejuvenated the garage but also expanded it into a residential space, preserving its original character and feel.
Photography by Joan Guillamat
Visit Judit Falgueras Arquitectura
- by Matt Watts