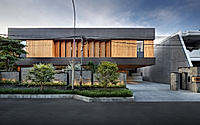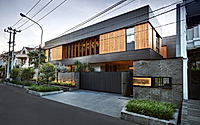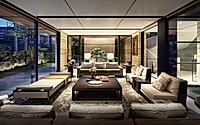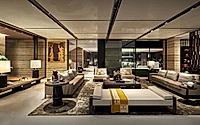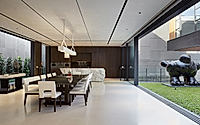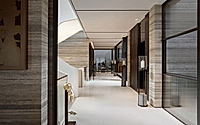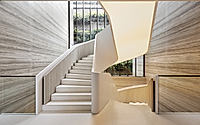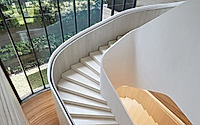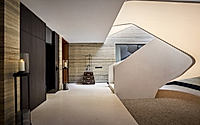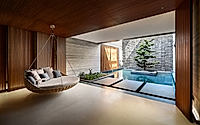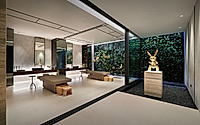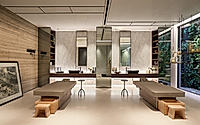The Anthracite House: A Vision of Modern Elegance
The Anthracite House, a two-story detached home in Indonesia, is a testament to modern, contemporary design by K2LD Architects.
Crafted in 2022, this architectural gem merges elegance with functionality, offering a serene retreat for its inhabitants. Its unique metallic dark grey exterior and integration with the landscape make it not just a dwelling but a sanctuary, especially suited for a family with a globetrotting member. This home epitomizes the seamless blend of indoor luxury and outdoor tranquility.

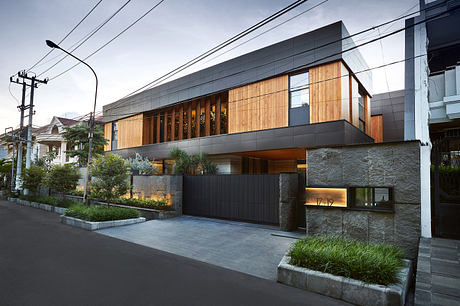
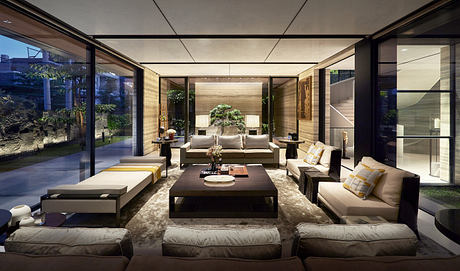
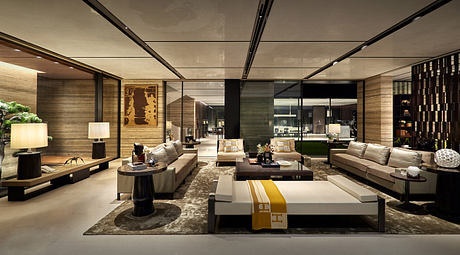
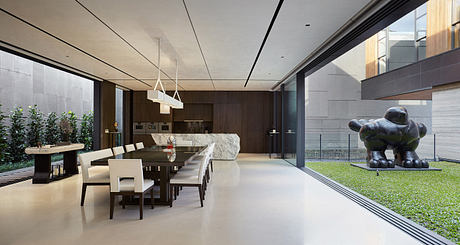
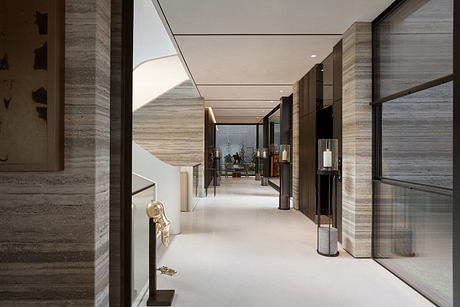
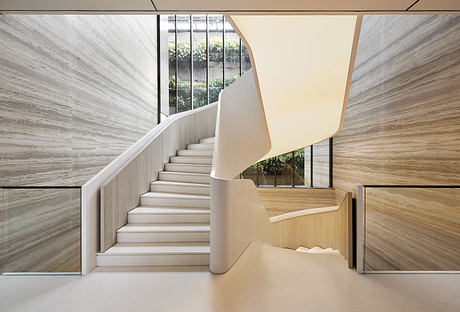
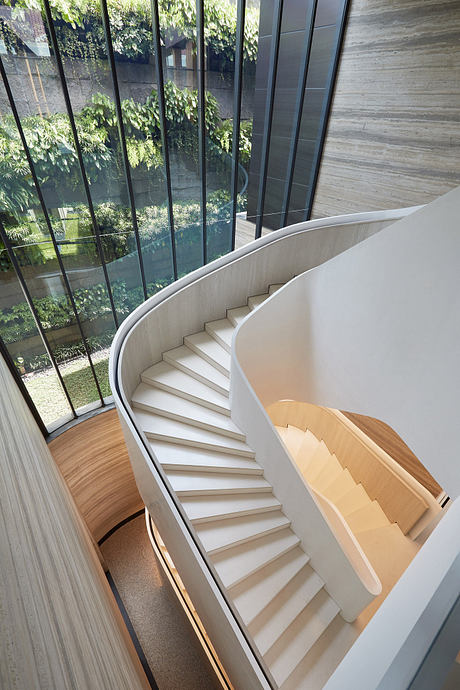
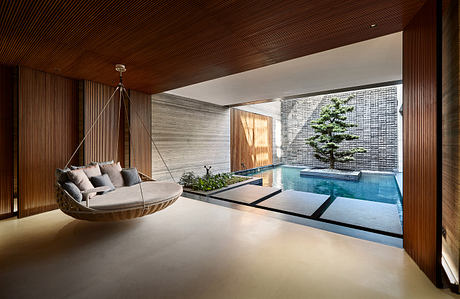
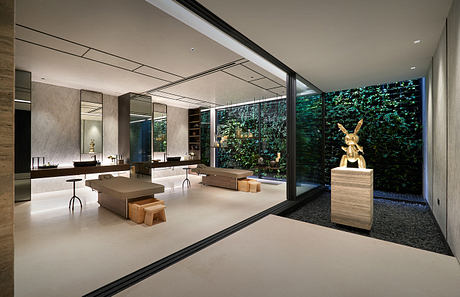
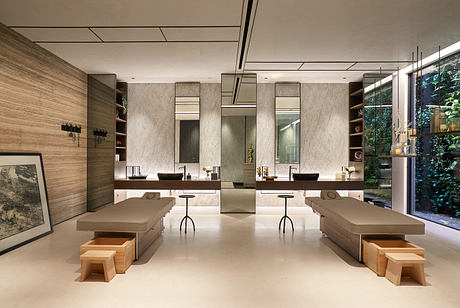
About The Anthracite House
The Anthracite House: A Modern Marvel
Nestled on a tranquil street in Indonesia, The Anthracite House stands out as a unique, two-story detached home with a basement. This architectural beauty floats like a metallic dark grey volume over the landscape. The land’s shape enabled the design of two longitudinal bars, connected by a striking linkway and sculptural staircase.
Seamless Integration with Nature
At the heart of its design, The Anthracite House focuses on modernity and contemporary elegance. It integrates smoothly with the surrounding landscape, offering a peaceful haven for a family, particularly for a client with frequent work travels. The design cleverly incorporates numerous landscape elements, maximizing the limited land space.
The building, encased by 6-meter (nearly 20 feet) high boundary walls, presented a unique challenge for incorporating greenery. These walls transformed into living green walls, interspersed with staggered greenery volumes. Thus, residents can enjoy views of nature from inside. Additionally, the basement, lacking natural light, now features a void in the first-story lawn. This void serves as both a light source for the basement and a serene water courtyard, enhancing the home’s tranquility.
Innovative Design Strategies
The design strategically promotes natural cross ventilation and maximizes daylight. North-south facing breezeways, created by setbacks on both sides, facilitate cross ventilation. The second-story volume extends over the first, providing shade and sun protection for the playroom. A ventilated façade on the second story reduces the thermal load, while internal courtyards, a water court, and vertical green walls help regulate temperature.
Inside, the house captures landscape views wherever possible. The living room, with its majestic bonsai or travertine wall, creates a seamless connection with the garden. The powder room’s design, featuring travertine stone and tinted mirrors, further integrates exterior elements. Glass and slim-profile aluminum windows on the first story offer unobstructed garden views, fostering a connection with nature.
A central staircase, flanked by bars, stands as a functional sculpture. It features Paloma Limestone, polished plaster, and ash veneer, exuding timeless elegance. Vertical greenery embellishes the 8-meter (about 26 feet) high wall, enriching the second-story and basement interiors, such as the spa room.
Overall, The Anthracite House harmoniously blends modern aesthetics, functionality, and nature. Its use of local, natural materials and integrated landscape elements ensure it ages gracefully, providing a serene, enduring home for the family.
Photography courtesy of K2LD Architects
Visit K2LD Architects
- by Matt Watts