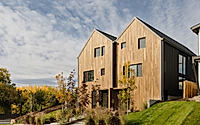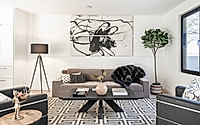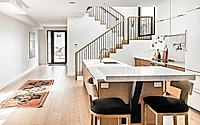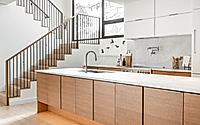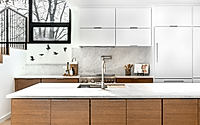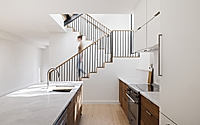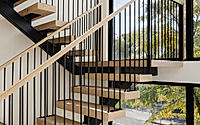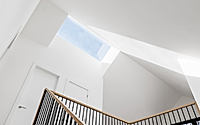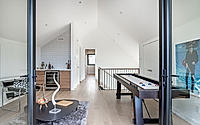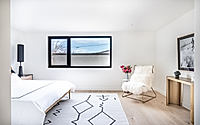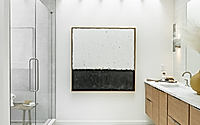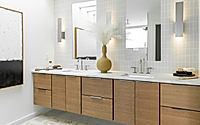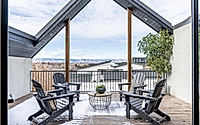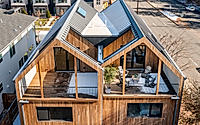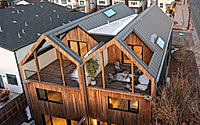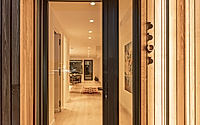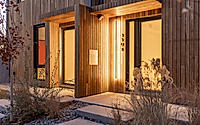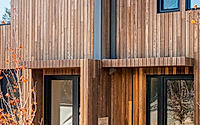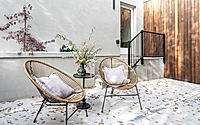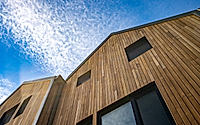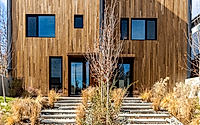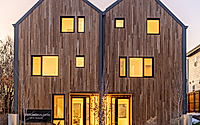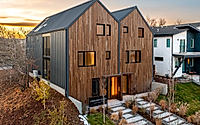Englewood Duplex: Modern Living Meets Mountain Views
Englewood Duplex, crafted by Shape Architecture Studio, is a landmark in Englewood, Colorado. As the first multi-family Passivhaus International (PHI) certified project in Colorado, it merges modern design with eco-friendly living. Overcoming site challenges, it boasts triple-pane windows and skylights for quiet, light-filled spaces. Each unit presents breathtaking Rocky Mountain views, especially from the spacious third-floor party room with its expansive balcony.













About Englewood Duplex
Englewood Passive House: A Trailblazer in Eco-Friendly Design
The Englewood Passivhaus redefines high-end, low-energy living. It stands as Colorado’s first multi-family Passivhaus International (PHI) certified project. Moreover, this innovation marks a significant milestone in sustainable architecture.
Overcoming Site Challenges with Ingenious Design
Located beside a bustling road, this 2-unit building faces unique acoustic and visual hurdles. Consequently, the design prioritizes quiet, comfortable, and healthy indoor environments. These elements align perfectly with the stringent Passivhaus standards, setting a new benchmark.
Maximizing Light and Views, Minimizing Noise
The building boasts a series of triple-pane windows facing south. These windows play a pivotal role in maximizing passive solar gain and flooding the interiors with natural light across all floors. Furthermore, they effectively block out the highway’s noise and pollution. Strategically placed skylights enhance privacy and add to the dramatic lighting. Finally, each unit offers stunning views of the Rocky Mountains, especially from the upper stories. The highlight is a large balcony, extending from a spacious third-floor party room, offering an unparalleled outdoor experience.
Photography by Drew Tooley and Kylie Fittz.
Visit Shape Architecture Studio
- by Matt Watts