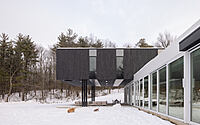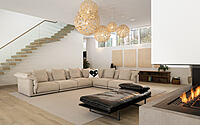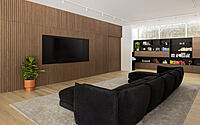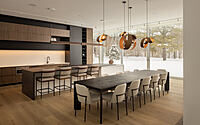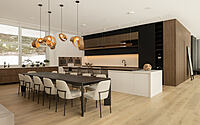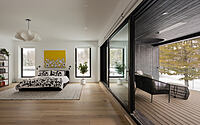Weirs Lane: Mies Van Der Rohe-Inspired Design in Canada
Weirs Lane is a 8,500 sq.ft. one of a kind residence modern home located in Millgrove, Hamilton, Canada. Designed by SMPL Design Studio and built by DB Custom Homes, this house was heavily inspired by Mies Van Der Rohe’s style.
The simple box on box design encased in glass, white ACM panels, and shou sugi ban charred wood siding creates a monochromatic palette that stands out with the snow covered landscape, but also during peak summer months with greenery surrounding the home on this 6 acre lot. With a 10,000 sq.ft. green roof, a 36 kilowatt solar array, a super insulated building envelope assembly complete with triple pane windows, and climate controlled via the geothermal heating + cooling system, this house is a masterpiece.












About Weirs Lane
Green Roof, Solar Panels, and Geothermal Heating: A Sustainable Modern Home
This modern home spans 8,500 square feet and boasts a 10,000 square foot green roof, a 36-kilowatt solar array, and a geothermal heating and cooling system. Its super insulated building envelope assembly is equipped with triple-pane windows. Our studio was responsible for the architectural, interior, and landscape design. The local builder, DB Custom Homes, handled construction.
Mies Van Der Rohe Inspired Design with Custom Steel Elements
Inspired by Mies Van Der Rohe, the simple box on box design features glass, white ACM panels, and shou sugi ban charred wood siding. The monochromatic palette contrasts beautifully with the snow-covered landscape during winter, while the greenery surrounding the 6-acre lot shines during the summer months. To achieve clean lines, the build required custom structural steel, 12-foot doors, 12-foot walls, and over 115 feet of glass on the view side wall of the house.
An Integrated Work Space and Conservation Protected Lands
The design incorporates a 1,200 square foot workspace, allowing the owners to seamlessly transition between work and family life while being surrounded by stunning natural landscapes on conservation protected lands. The project took four years of planning and construction during peak COVID-19 conditions, but the end result is nothing short of remarkable.
Photography courtesy of SMPL Design Studio
Visit SMPL Design Studio
- by Matt Watts