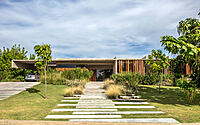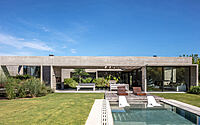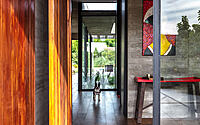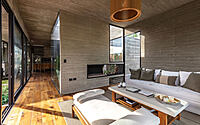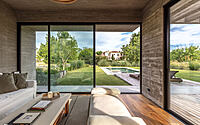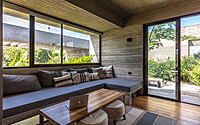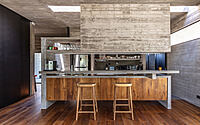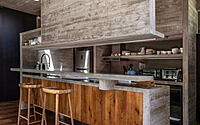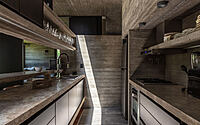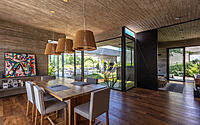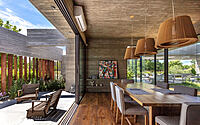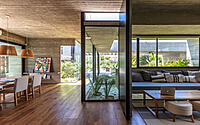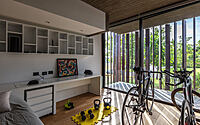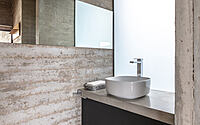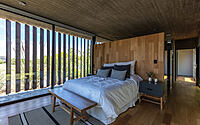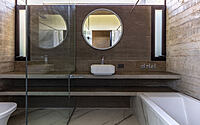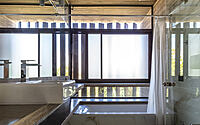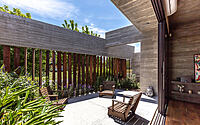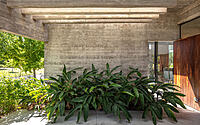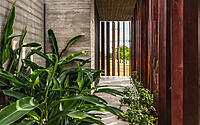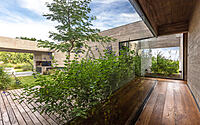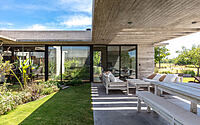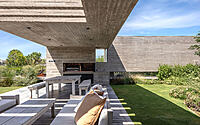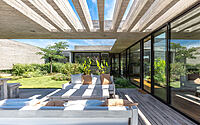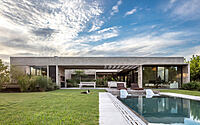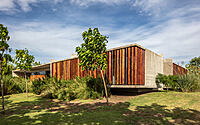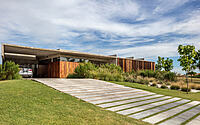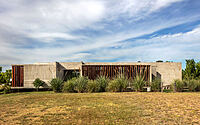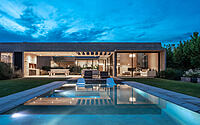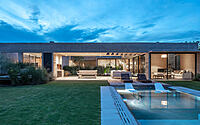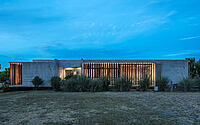Casa Pilará: A Young Couple’s Country Home
Welcome to Casa Pilará, a two-story residence located in a country club a few minutes from Pilar, Buenos Aires, Argentina. Designed by Besonías Almeida Arquitectos in 2021 and built on an irregularly shaped corner lot with a gentle elevation, this concrete residence offers a unique blend of classic typology and complex spatiality.
Its outdoor spaces, planted with young species of catalpas and maples, are designed to create a landscape in total harmony with the natural landscape of the pampas plains.














About Casa Pilará
Location
Casa Pilará is situated in a country club minutes from Pilar. It occupies the land of old Buenos Aires estancias in the Pampa plains. The main landscape feature of the neighborhood is the soft, sinuous meadow planted with native trees and shrubs, which follows the layout of the urbanization.
The house is located on an irregularly shaped corner lot with a slight elevation relative to the adjoining streets. Trees and maples line the sidewalks.
Commission
The clients, a young couple without children, requested a house entirely on the first floor – like a country house, they said – but with a unique spatial complexity. They wanted a wide veranda and a swimming pool with a landscape that blended seamlessly into the natural Pampa plains. As a special requirement, they asked for some rooms to have greater height than the standard.
Program
The program included a master bedroom with bathroom and large dressing room, two guest bedrooms with a shared bathroom, a large social area with integrated kitchen, laundry room, and maid’s room. A “refuge” was provided near the dining room for relaxing, reading, or watching TV, with a large bunk bed as the main equipment. The house also had a covered carport for two vehicles and two uncovered spaces for visitor parking.
Proposal
The house was designed as a single volume that filled the silhouette allowed by the building regulations. It was structured according to an orthogonal grid, allowing perforations towards its interior, creating courtyards of different scales. These courtyards both connected and isolated spaces, while also creating a landscape from the architecture itself. The boundaries between inside and outside were blurred, allowing the occupants to enjoy the climate and contact with a landscape of native vegetation that changed throughout the year.
The house was closed on three sides with quebracho wood boards in vertical position that filtered views from both streets and the neighboring property, providing privacy and controlling sunlight in different orientations. The rear façade opened completely with large windows and a wide gallery with a pergola.
To resolve the requested height difference between rooms without an obvious change from the outside, the social area and entrance hall were given a height of 3.05 m (10 ft) while the bedroom area was designed with a free height of 2.60 m (8.5 ft). A ramp at the entrance bridged the height difference, connecting the master bedroom to the guest bedrooms while revealing the spatiality and vegetation of the main courtyard. The ramp ended in a small garden, providing views of the surroundings and a pause to change direction.
The Treatment of Natural Light
Light is considered both to control the incidence of sunlight on glazed surfaces and to exploit natural light to add richness to living spaces. The openings are unique elements that leave the exterior-interior relationship undefined, frame the landscape, filter the light, and reflect it on a wall. In this project, the shape and position of the openings of the different patios define a multiplicity of changing atmospheres, emphasizing the spatiality of the environments.
Photography by Federico Kulekdjian
Visit Besonías Almeida Arquitectos
- by Matt Watts