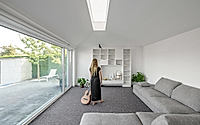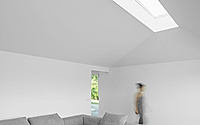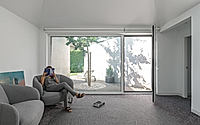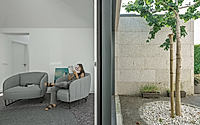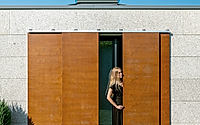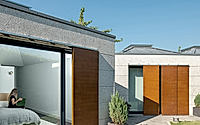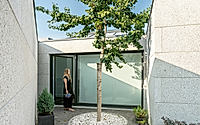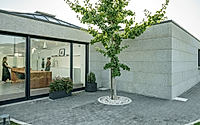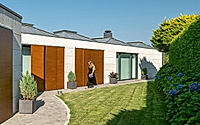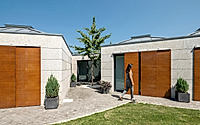Casa Máxima: Modern Living in Spain’s Galician Countryside
Casa Máxima, designed by Gramática Arquitectónica in 2019, stands as a modern architectural marvel in Pontevedra, Spain. Perfectly adapted to the unique ‘minifundio’ land patterns of the rururban Galician landscape, this house showcases a one-floor design that masterfully manipulates light and shadow.
The property’s layout, reminiscent of a comic strip, features rooms each telling their own story. The meticulously crafted garden extends the seamless blend of indoor and outdoor living, with the grey granite stone exteriors and a cedar centerpiece in the kitchen echoing the beauty and tradition of its surroundings.

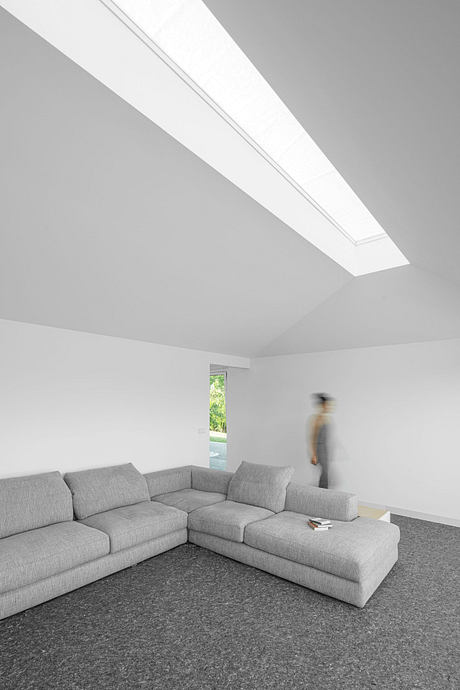
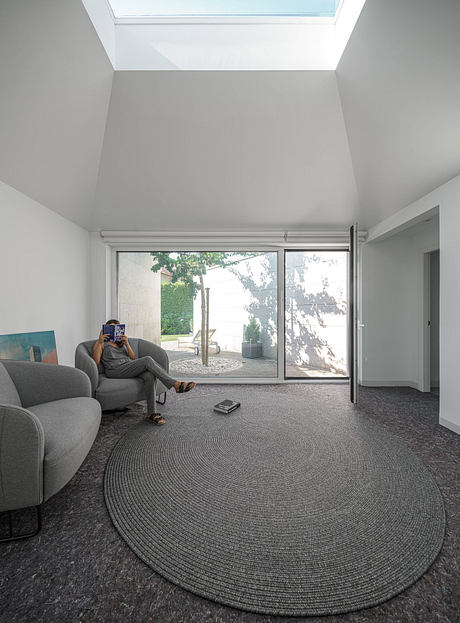
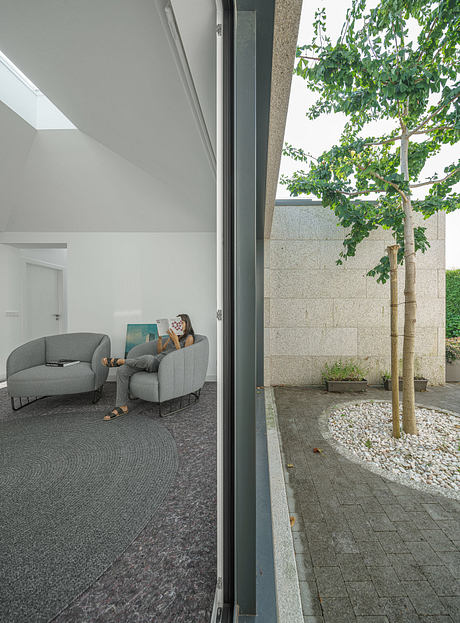
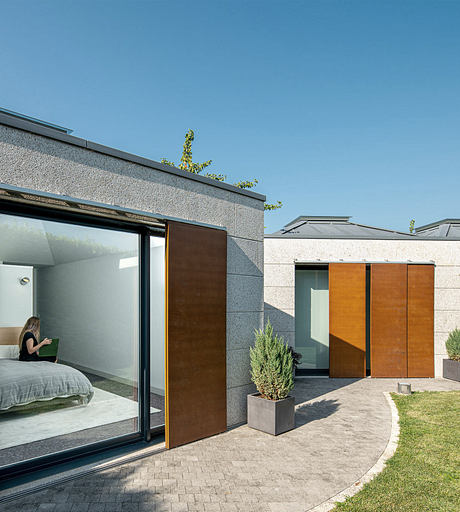
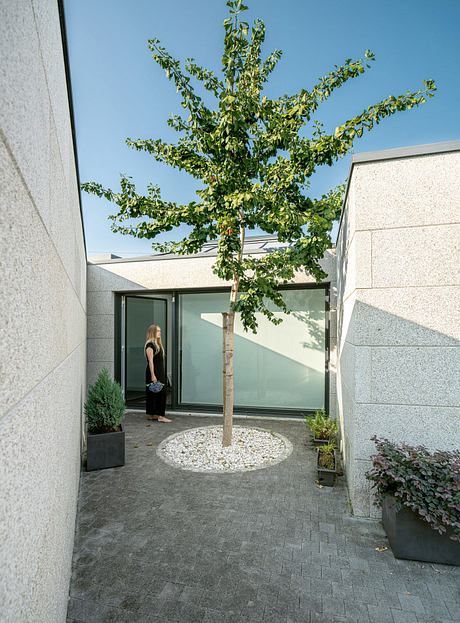
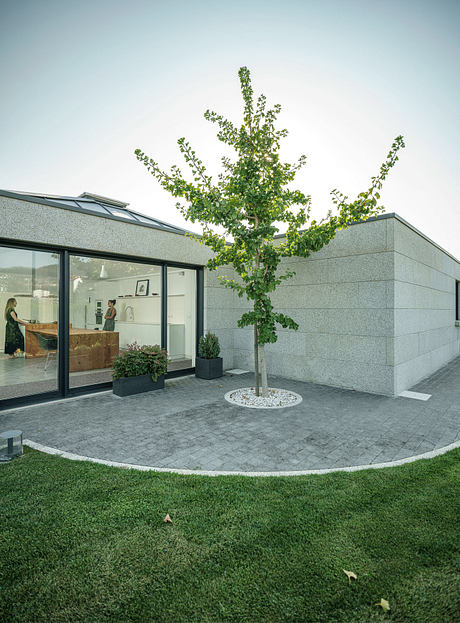
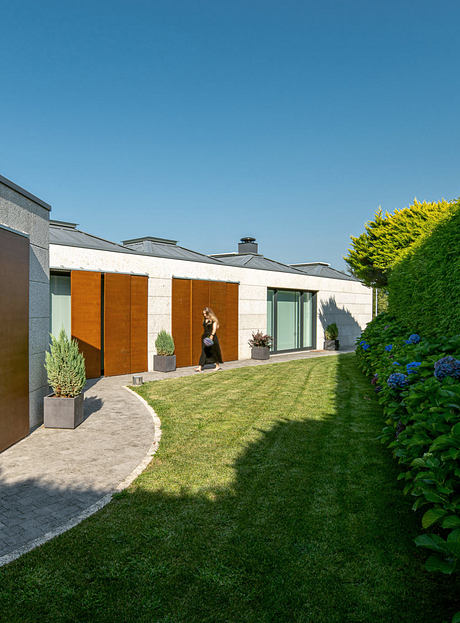
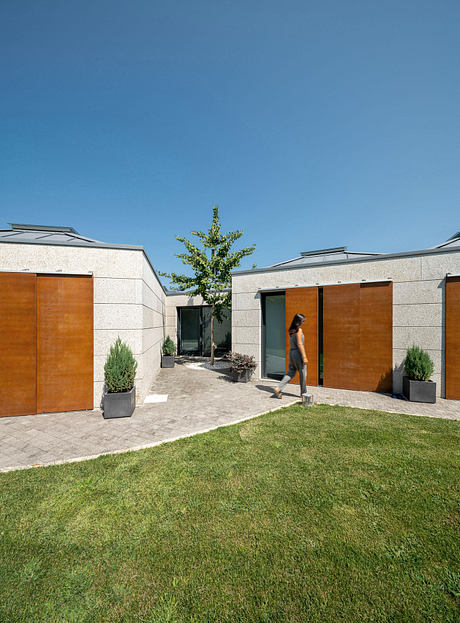
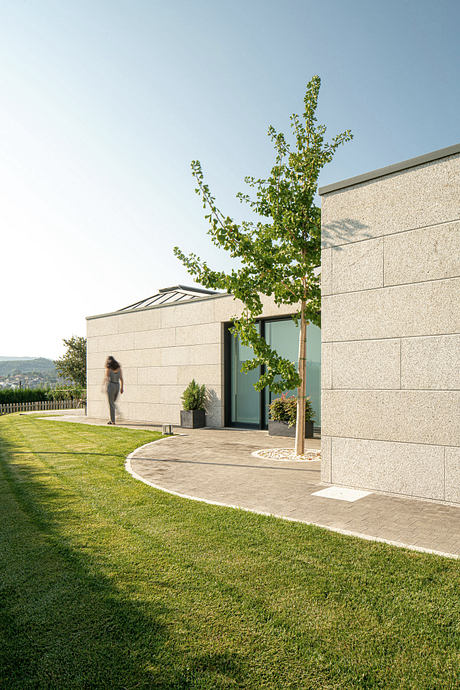
About Casa Máxima
Embracing Casa Máxima’s Unique Landscape
Casa Máxima stands proudly amidst the Galician rururban landscape. Corn crops adorn the street opposite, while a short distance away, piles of cars await transformation into compact boxes at a car scrapping facility. The house, balancing between city life and traditional agricultural spaces, echoes the region’s slow shift towards residential expansion. Its plot, shaped by Galicia’s ‘minifundio’ tradition of land division among heirs, boasts an irregular geometry.
Innovative Design in a Compact Space
Adapting to this unique layout, Casa Máxima’s creators envisioned a stairless design. Consequently, the entire floor plan unfolds on a single level. The house’s structure, comprising interconnected yet distinct volumes, defies the conventional open-plan concept. Instead, it resembles a comic strip, with each room narrating its own story. These spaces not only enjoy individual skylights, altering their ambiance with shifting daylight but also feature openings to the garden. This design blurs the boundary between indoors and outdoors, further enhanced by the continuous grey flooring.
Seamless Indoor-Outdoor Integration
The garden design extends the house’s architectural philosophy. A perimeter path, laid out in grey granite, weaves through the grass, forming curves and diagonals. These lines delineate three distinct outdoor areas: the rounded kitchen square, the rectangular living room and pool area, and the secluded square near the bedrooms.
The northern entrance accommodates both cars and pedestrians. Adding a spacious three-car garage (without the need for excavation) conserves resources and offers future expansion possibilities. Initially, the house was to maintain a uniform exterior materiality. However, the final design highlights a contrast between the grounding heaviness of Galician grey granite walls and the lightness of the roof surfaces, connecting the structure to both earth and sky.
Indoors, the design seamlessly merges ceilings and walls, disrupted only by the grey flooring. This choice emphasizes the distinct volumes and their pure forms. The kitchen, centered around a large table made from reclaimed cedar, becomes the heart of the house—a perfect setting for cooking, social gatherings, and creative pursuits. This centerpiece serves as a tangible connection to the furniture’s origins.
Photography courtesy of Gramática Arquitectónica + Andrés Fraga
Visit Gramática Arquitectónica
- by Matt Watts