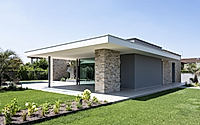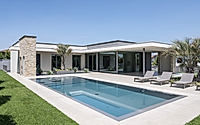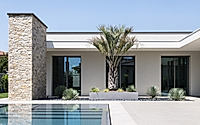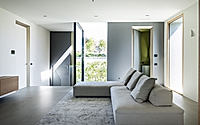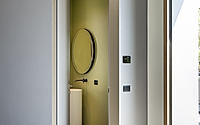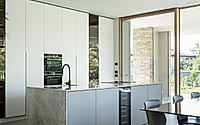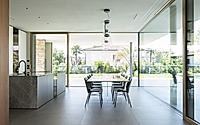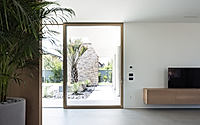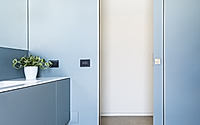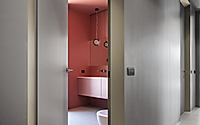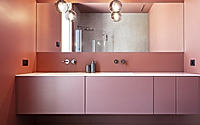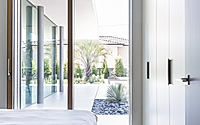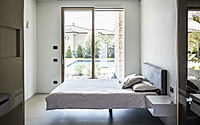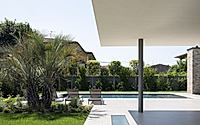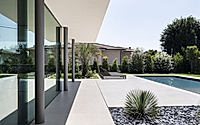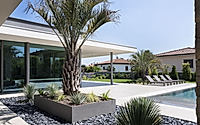Villa Noal: Sustainable Living Meets Contemporary Italian Flair
Experience the epitome of sustainable luxury at Villa Noal in Brescia, Italy. This modern house, designed by Andrea Benedetti of Panificio Architecture Workshop in 2023, epitomizes the Nearly Zero Energy Building (nZEB) standard. Melding discreet luxury with cutting-edge sustainable technology, Villa Noal harnesses renewable energy produced on-site. Its design is a perfect blend of aesthetic excellence and energy efficiency, featuring a private pool and refined interiors.
Join us in exploring how this architectural marvel harmoniously integrates energy-saving features without compromising on its sophisticated design and comfort.

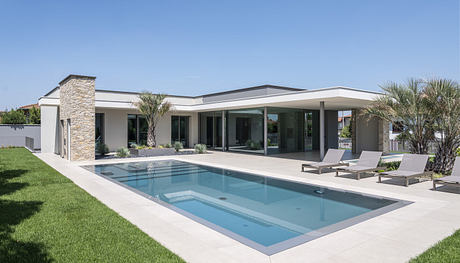
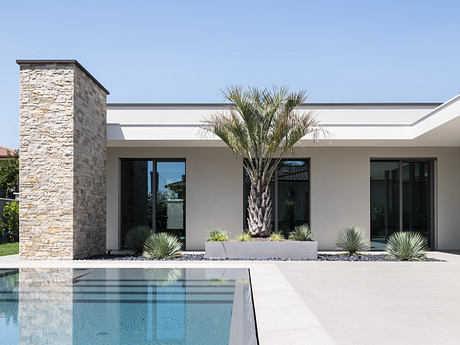
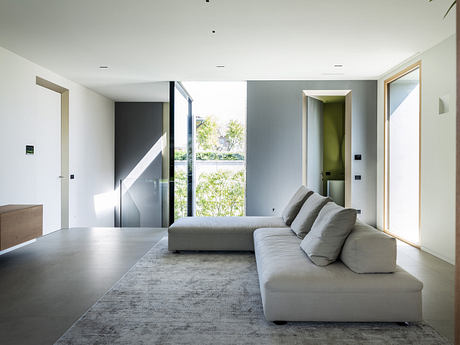
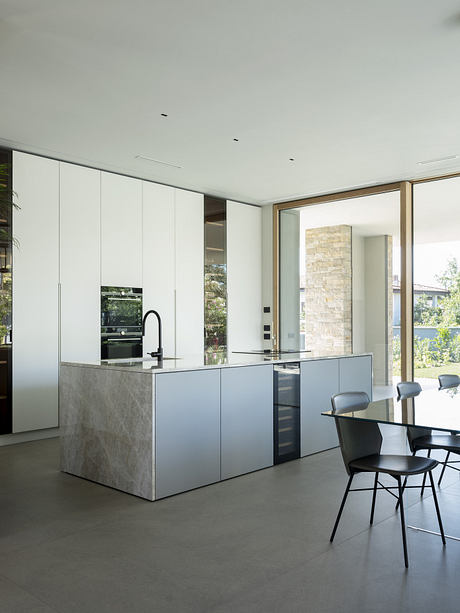
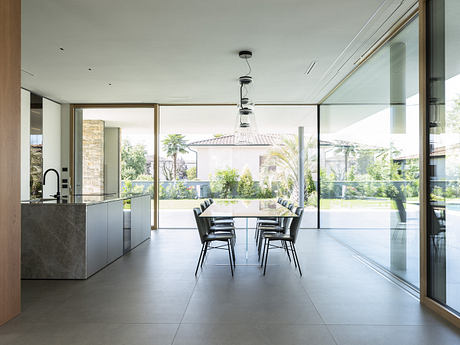
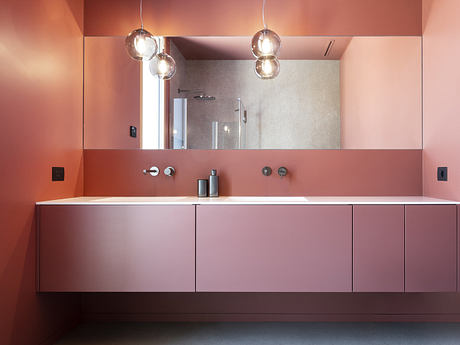
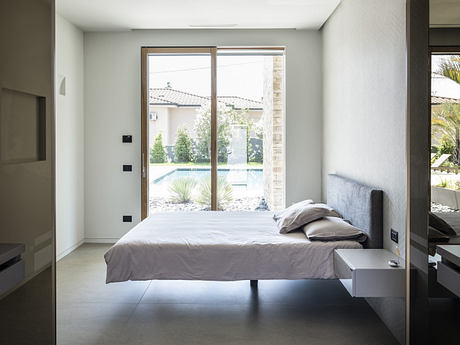
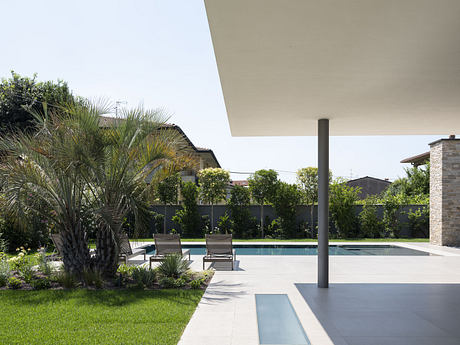
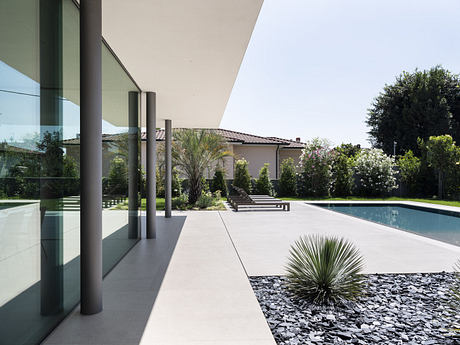
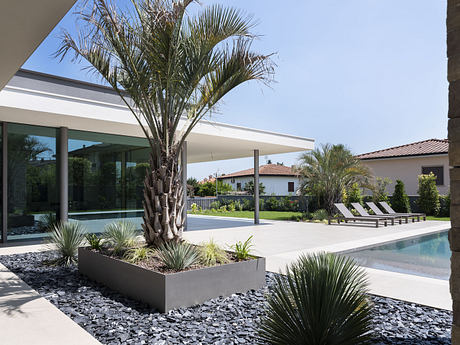
About Villa Noal
Villa Noal: Pioneering Nearly Zero Energy Living
Villa Noal in Brescia, Italy, stands as a testament to sustainable living. This nZEB residence harnesses renewable energy on-site. Moreover, Andrea Benedetti, CEO of Panificio Architecture Workshop, masterfully designed it for a family. He skillfully combined discreet luxury with energy efficiency. Consequently, Villa Noal meets the rigorous standards of the European nZEB, aiming for near-zero energy consumption. Remarkably, this feat is achieved using renewable energy systems.
Italy’s Commitment to Sustainable Architecture
In Italy, following the European Directive 844, new constructions and major renovations must comply with the nZEB standard since 2021. Adhering to these standards demands selecting innovative, efficient solutions. These include both building envelopes and systems. Designers and engineers meticulously control various parameters, such as the thermal transmittance of dispersing elements and the overall heat exchange coefficient. Despite these stringent requirements, the architects didn’t compromise on aesthetic and compositional exploration. As a result, Villa Noal stands out with contemporary lines, designer furnishings, and high-quality finishes.
Collaboration: The Key to Sustainable Design
Collaboration between clients and designers was crucial for Villa Noal. They chose to demolish and rebuild to meet energy and design needs. Both parties shared a vision for highly sustainable architecture. Therefore, they involved numerous external consultants, including HVAC specialists and sector experts. From the outset, their careful selection of orientations and shading enhanced energy savings. This strategic planning utilized solar exposure for passive heating during winter months.
Innovative Systems for Energy Autonomy
The residence boasts district heating, geothermal systems, and photovoltaic panels with storage batteries. These features enable a self-sustaining energy regime. The architect emphasized that the selection of construction materials resulted from thorough research. They used a specific type of insulated coat and internal wall insulation, along with a graphite-insulated brick for maximum efficiency.
Velvet Surfaces and Minimalist Elegance
Villa Noal’s interior plays with a mix of solids and voids, creating light, transparent partitions. Large windows seamlessly connect to the external garden and pool area, while compact wall elements create intimate spaces. The chosen finishes convey a sense of order and minimalism. Smooth and colorful, they combine neutral and vibrant hues like gray, white, soft green, and coral red. Wall painting, done with airbrushing rather than traditional brushes, adds a soft, velvety effect. Every detail is meticulously chosen, ensuring high quality and adherence to energy requirements. The textures and finishes create refined, relaxing environments.
Photography by Enrico Dal Zotto
Visit Andrea Benedetti
- by Matt Watts