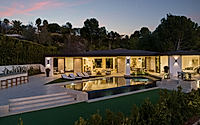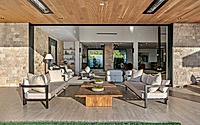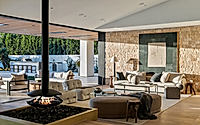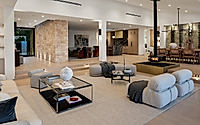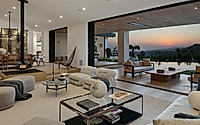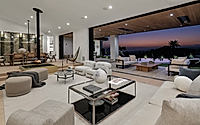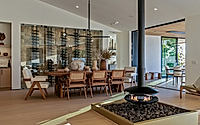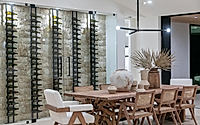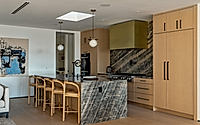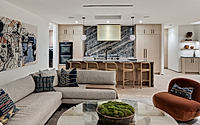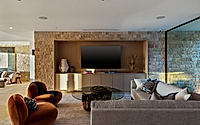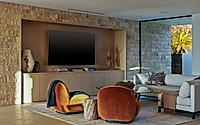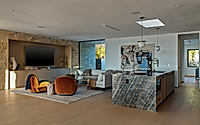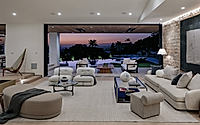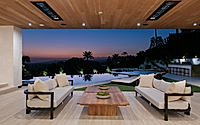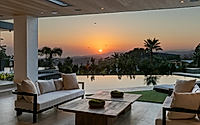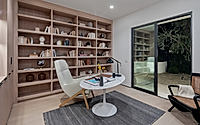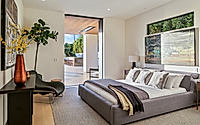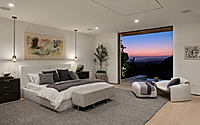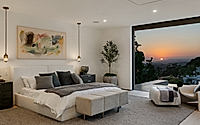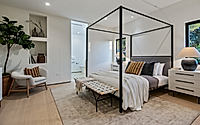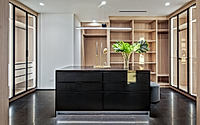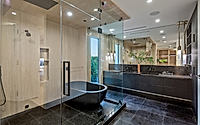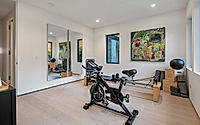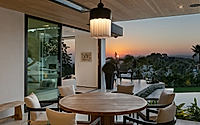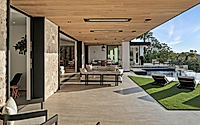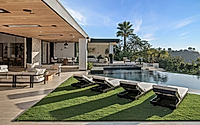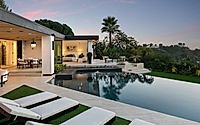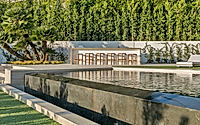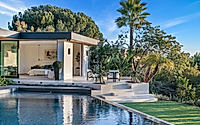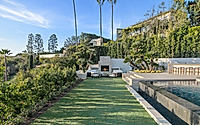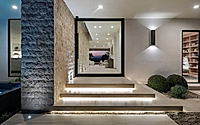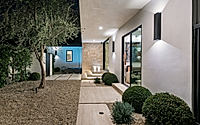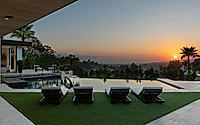Alto Cedro Residence: Beverly Hills’ Modern Luxury Oasis
Explore the Alto Cedro Residence, a showcase of modern luxury in Beverly Hills’ prestigious Trousdale Estates. Designed in 2023 by Ballentine Architects, this single-story house is a testament to contemporary elegance. The residence shines with an open-plan that enhances its sophisticated ambiance, featuring high-end finishes and rich materials like oak wood and Jerusalem stone.
Experience a new height of luxury and craftsmanship, where every detail caters to an opulent lifestyle in one of the most sought-after locations in California.

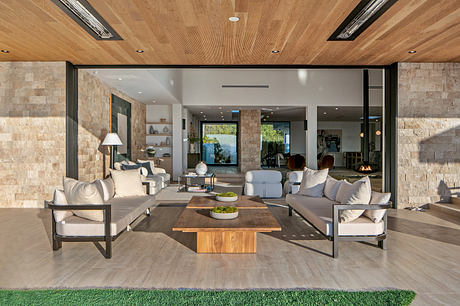

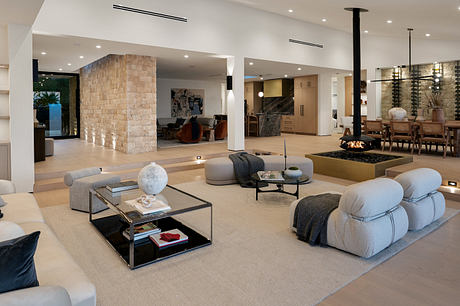
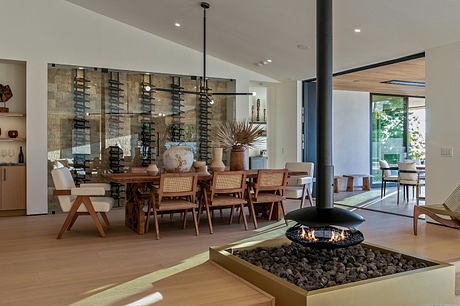
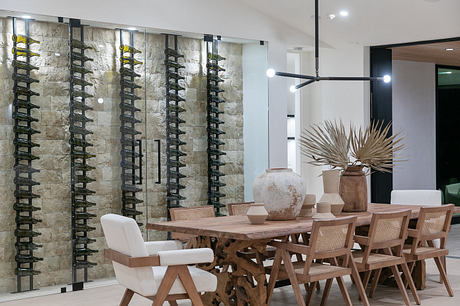
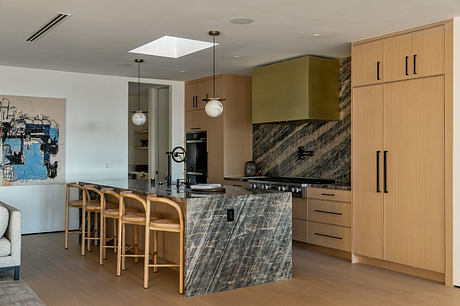
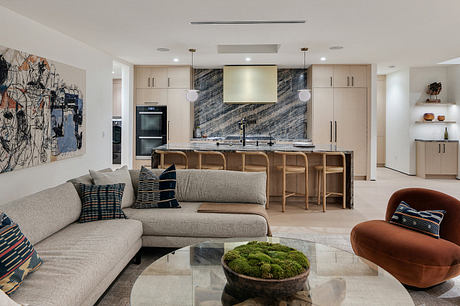
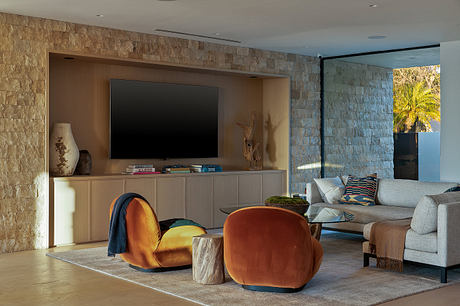
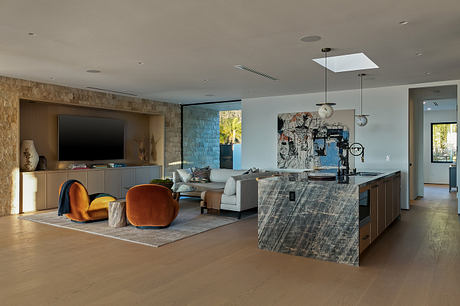
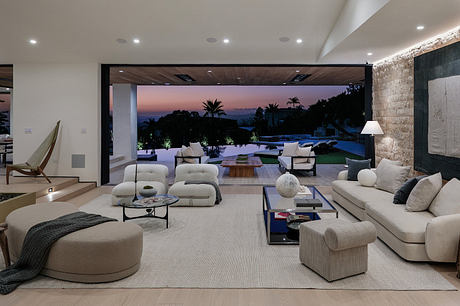
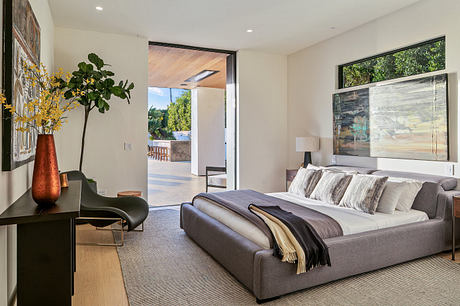

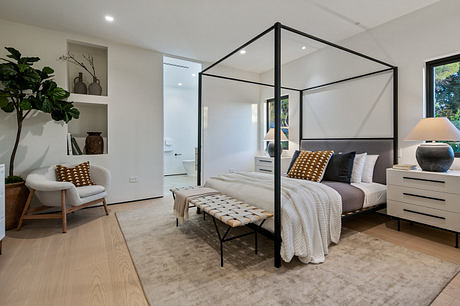
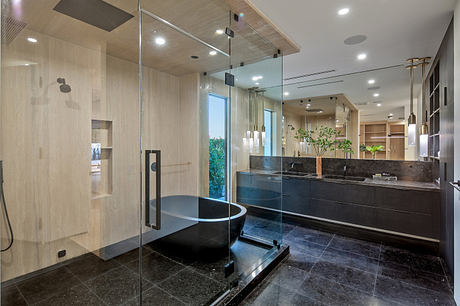
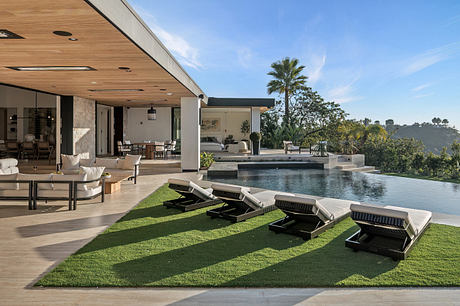
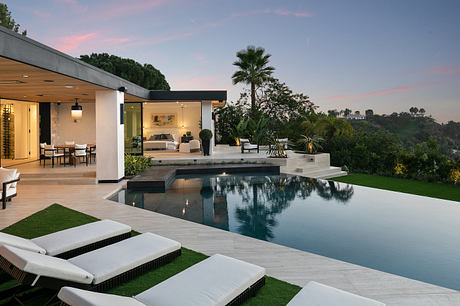
About Alto Cedro Residence
Welcome to a Beverly Hills Architectural Marvel
Step into an architectural marvel in the heart of the prestigious Trousdale Estates, Beverly Hills. This residence dazzles with its 5,300 square feet (492 square meters) of luxury. Modern design meets elegance in this seamless blend. As you enter, sophistication and contemporary style welcome you.
Interior Design: A Symphony of Elegance and Modernity
The open floor plan bathes the interior in natural light, enhancing the modern architecture’s sleek lines. Attention to detail shines throughout, from high-end finishes to exquisite craftsmanship. Soft tones, rich oak wood, and Jerusalem stone enrich the ambiance. Each corner radiates refined luxury, promising an indulgent experience for all.
In the heart of the home lies a gourmet kitchen, a dream for culinary enthusiasts. State-of-the-art appliances, custom cabinetry, and a vast center island make it a focal point. Transitioning from indoors to the outdoor oasis is seamless, ideal for elevated entertaining.
The outdoor space offers ultimate relaxation and entertainment. Enjoy the landscaped grounds, lounge by the pool, or gather by the fireplace for breathtaking views. Inside, spacious en-suite bedrooms await, including a master suite that spells opulence and tranquility. The master bath, with sleek fixtures, a soaking tub, and a spacious shower, serves as a private retreat.
Location: The Best of Beverly Hills
Located in Trousdale Estates, this home is not just a luxurious dwelling but also a gateway to Beverly Hills’ finest offerings. Close to top dining, shopping, and entertainment, it presents an unparalleled living experience.
Photography courtesy of Ballentine Architects
Visit Ballentine Architects
- by Matt Watts