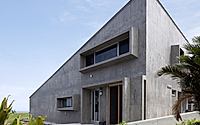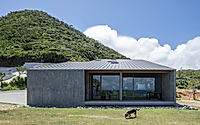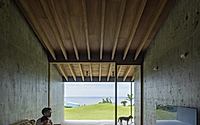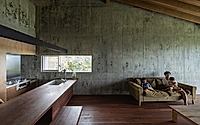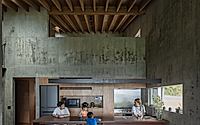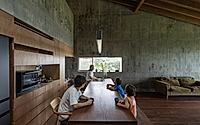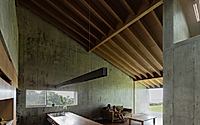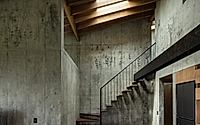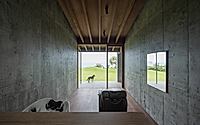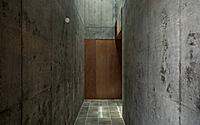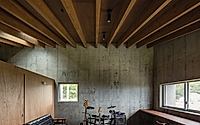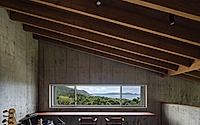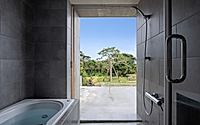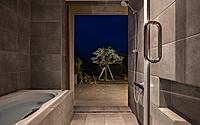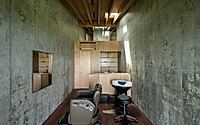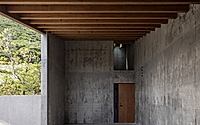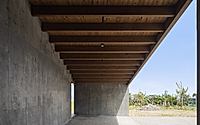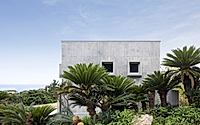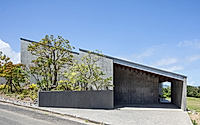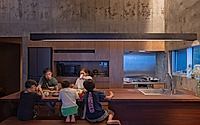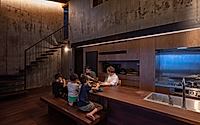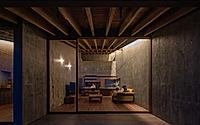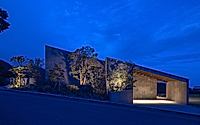House in Toguchi: A Serene Ocean-view Retreat in Kagoshima
House In Toguchi in Kagoshima, Japan, is a stunning creation by Sakai Architects, nestled in the serene Amami Oshima Island. This two-story house, blending a family home with a hair salon, overlooks the Pacific Ocean, embodying peaceful living. Its eco-friendly design, featuring natural ventilation and strategic window placements, harmonizes with the surrounding landscape.
House In Toguchi represents sustainable, tranquil architecture at its finest.

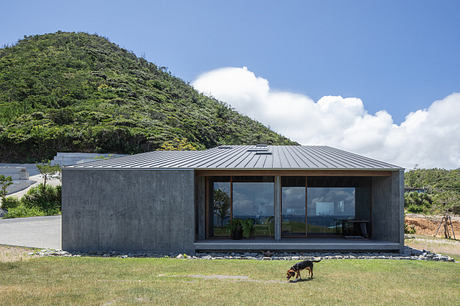
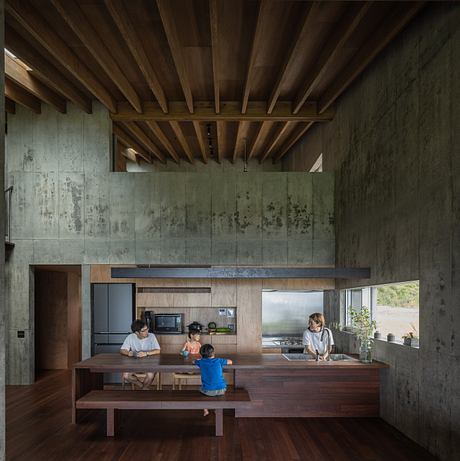
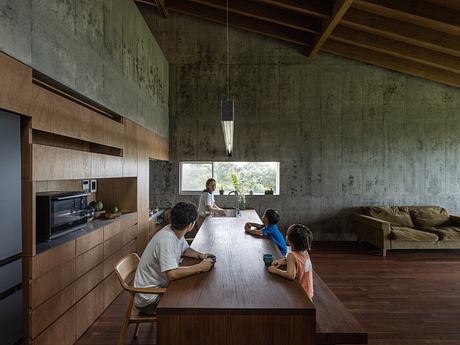
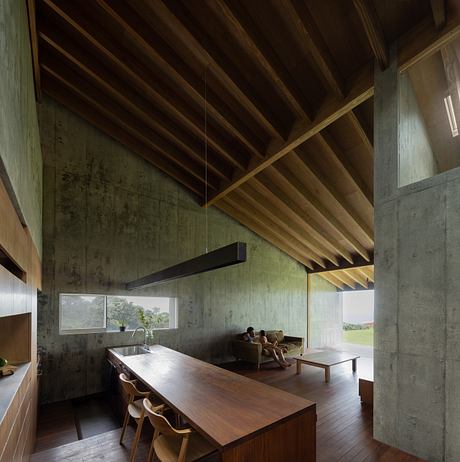
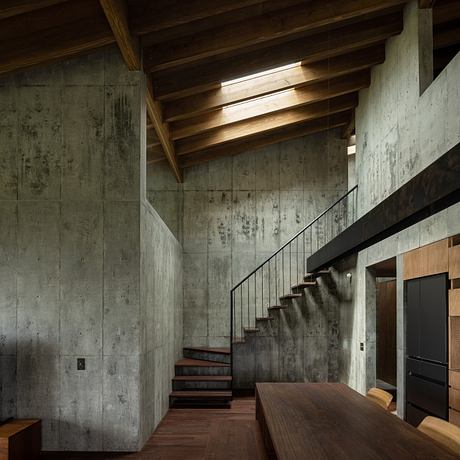
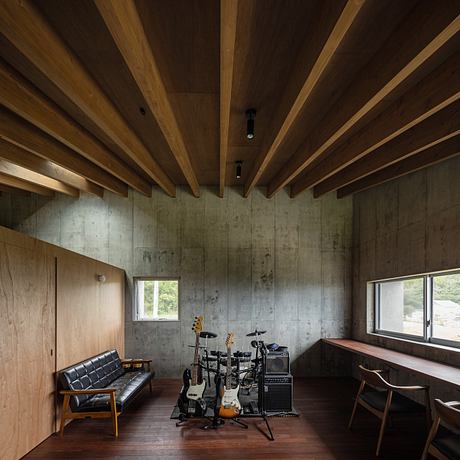
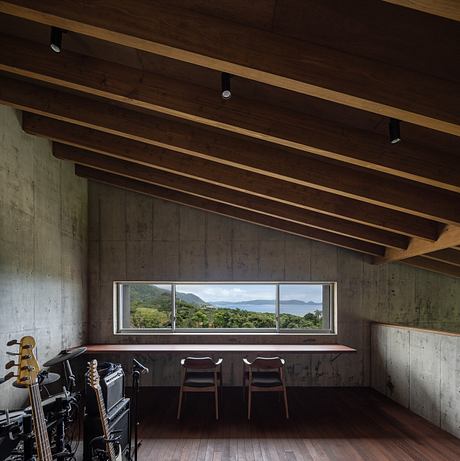
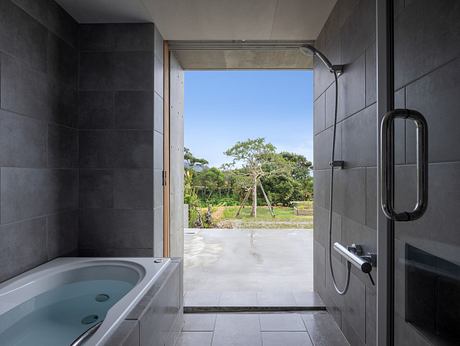
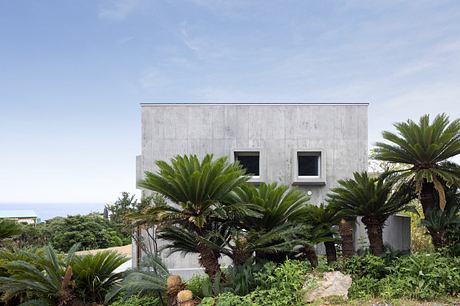
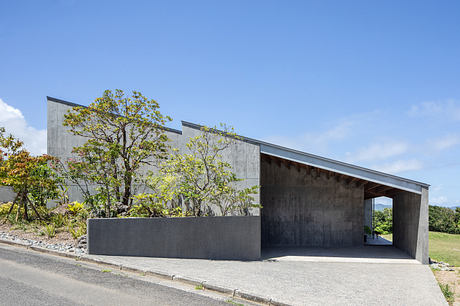
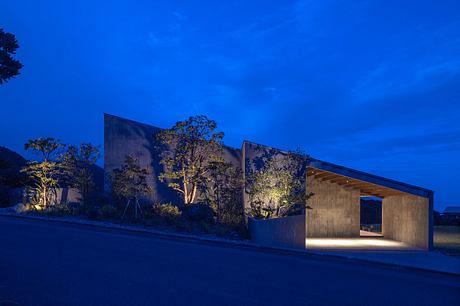
About House in Toguchi
An Idyllic Blend of Nature and Comfort
A couple, an emergency medicine physician and a beautician, along with their three children and a dog, proudly call ‘House In Toguchi’ their home. Perched in a verdant area of Amami Oshima Island, this unique residence gazes upon the Pacific Ocean. Despite its remote location amidst vacation homes and guesthouses, the couple’s choice was driven by a desire for natural upbringing for their children and a peaceful retreat from city life. Spanning over 1,000 m² (approximately 10,764 ft²), the property gently slopes seven meters (about 23 feet) from mountain to sea, thoughtfully blending with the landscape.
A Home Harmonized with Nature
The house, a two-story structure, occupies the northwest section of the land, while a terrace overlooking the ocean forms a transitional space between the indoors and outdoors. Interestingly, the terrace serves as the main access point to both the living room and the hair salon, honoring traditional Japanese engawa entrances. The ground floor houses practical areas like storage and the living, dining, and kitchen spaces. The second floor, dedicated to privacy, features the master and children’s bedrooms. Partially open walls and strategically placed closets facilitate a sense of connection throughout the home. The salon, positioned discreetly, offers privacy and light. These three elements – the residence, salon, and terrace – unite under a sloped roof, following the land’s natural gradient.
Sustainable Architecture and Design
Built to endure typhoons, the house’s reinforced concrete framework is complemented by a wooden roof, mitigating solar heat. This combination not only ensures safety but also aids in cost-effectively stabilizing the previously soft farmland. The hillside location enhances natural ventilation, allowing the family to enjoy cool comfort without air conditioning, even in summer’s peak. The thoughtfully placed windows offer stunning sea and mountain views while deep eaves shield the interior from intense sunlight. The west façade, fully enclosed, provides privacy and protection from the western sun, supplemented by skylights that illuminate the entrance and staircase. This design creates a sanctuary where residents feel secure and immersed in the lush nature of Amami Oshima.
Photography by blitz studio
Visit Sakai Architects
- by Matt Watts