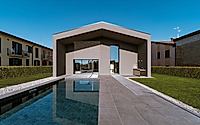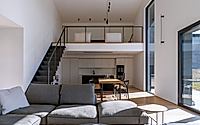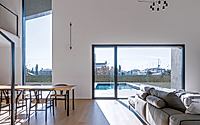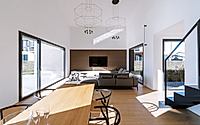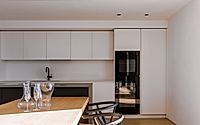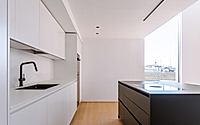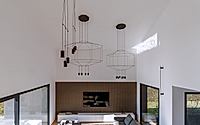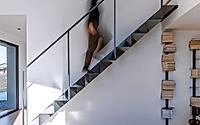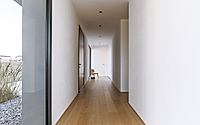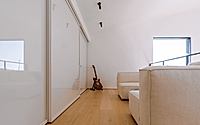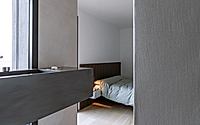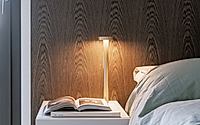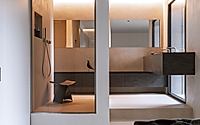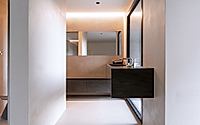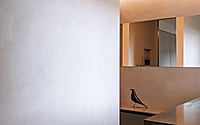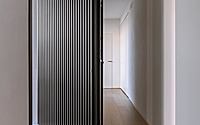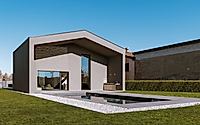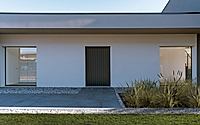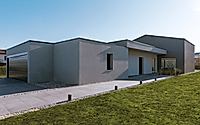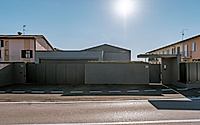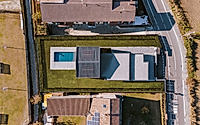Casa Nato: ZDA’s Vision of Contemporary Living
Explore Casa Nato, a stunning house in Brescia, Italy, masterfully designed by ZDA Zupelli Design Architettura in 2024. This architectural marvel features a unique blend of innovative design and functional elegance. With its cleverly segmented spaces and emphasis on natural light, Casa Nato epitomizes contemporary living, offering a luxurious and practical environment.

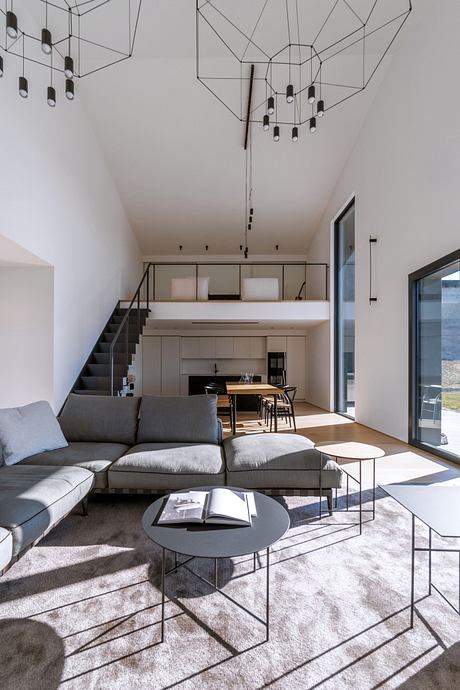

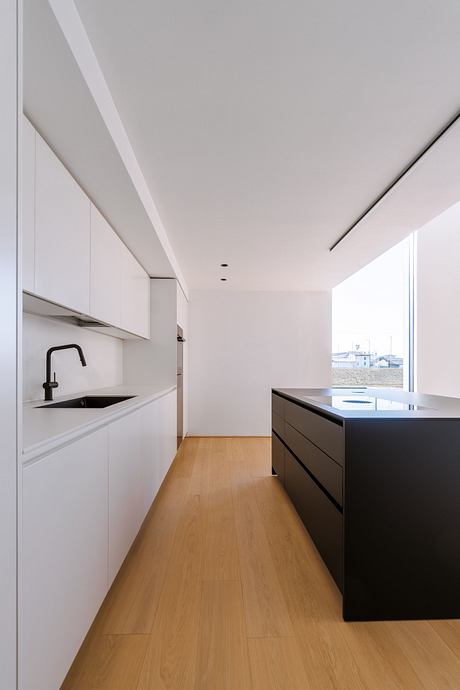
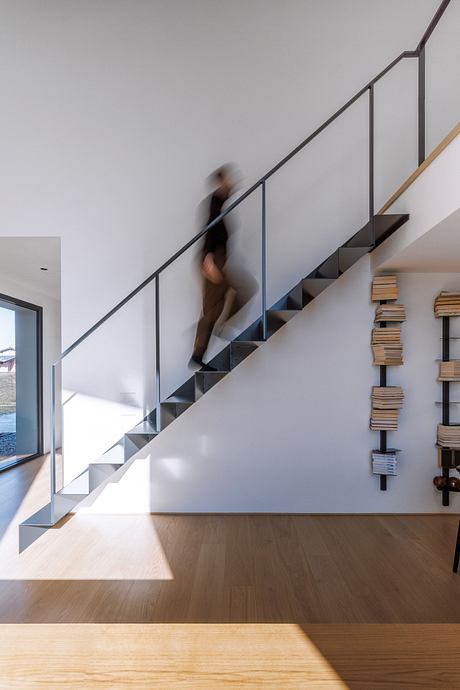
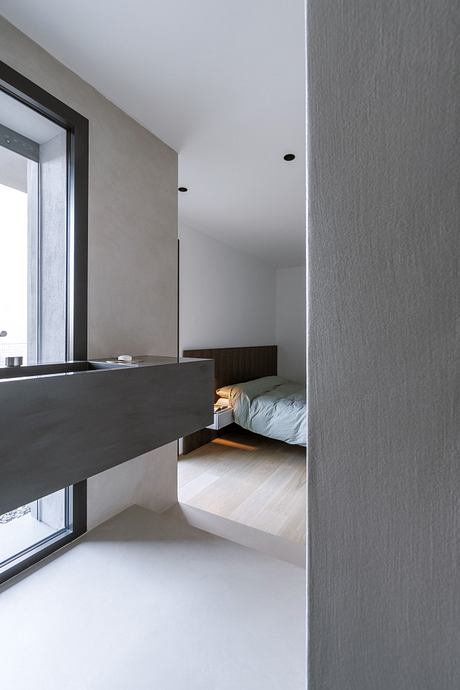
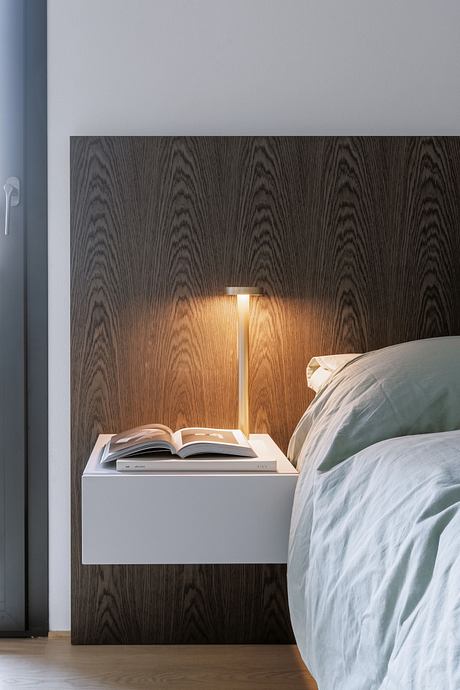

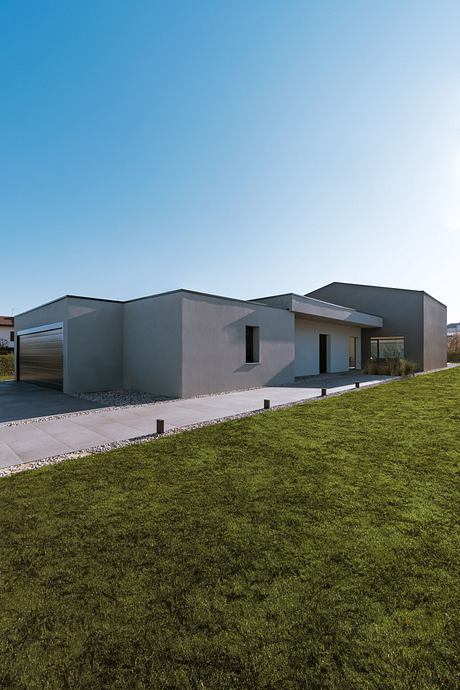
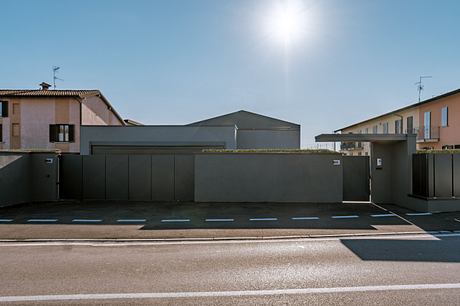
About Casa Nato
Innovative Architecture
Casa Nato stands out as a single villa with innovative and functional architecture. This unique structure consists of three distinct parts. The first houses service areas, while the second includes the entrance and sleeping quarters. Remarkably, the third part features a double-height living room. This room opens onto a porch with an external pool, seamlessly blending indoor and outdoor living.
Elegant Design Elements
The villa’s slender shape perfectly fits the narrow and long terrain, creating a visual dialogue with its surroundings. Premium finishes enhance its appeal, including oak flooring and resin cement in the bathrooms. Additionally, large-format stoneware tiles adorn the outdoor spaces, elevating their aesthetic.
Natural Lighting and Collaborative Excellence
Prioritizing natural light, Casa Nato features wide openings, complemented by strategically placed spotlights and LED strips. ZDA Zupelli Design Architettura, in collaboration with Ghiroldi Design s.r.l. for furnishings, brings this project to life. They combine contemporary design with functionality and comfort, creating a high-quality living space. This collaboration has resulted in a unique and luxurious home, setting a new standard in modern living.
Photography courtesy of ZDA
Visit ZDA Zupelli Design Architettura
- by Matt Watts