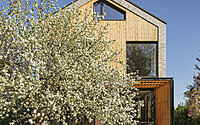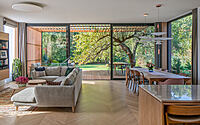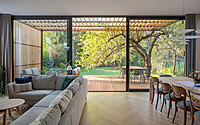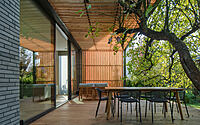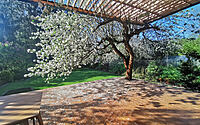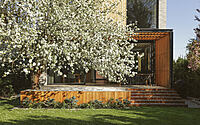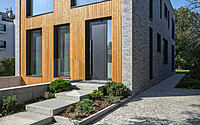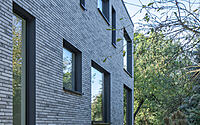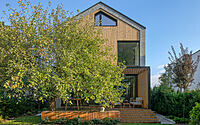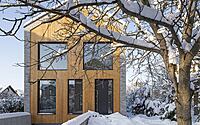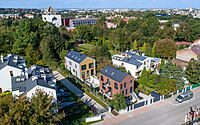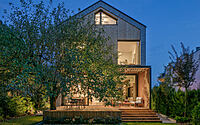The Apple House: Transforming Challenges into Architectural Beauty
Discover The Apple House, where BXB Studio blends modern architecture with nature in Krakow, Poland.
Built on a challenging, narrow plot, this 2023 creation stands out with its use of noble materials and integration of the surrounding greenery. The design features a unique roofed terrace that encircles an apple tree, making it a dynamic part of the home. This project showcases BXB Studio‘s commitment to harmonizing architecture with the natural environment, turning constraints into stunning design elements.

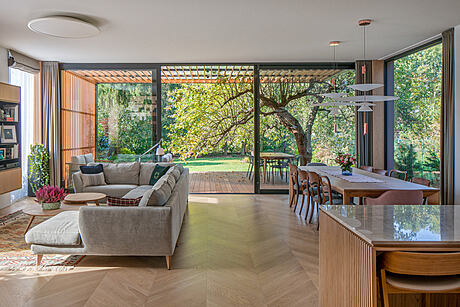
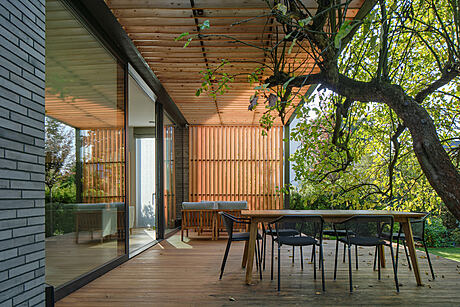
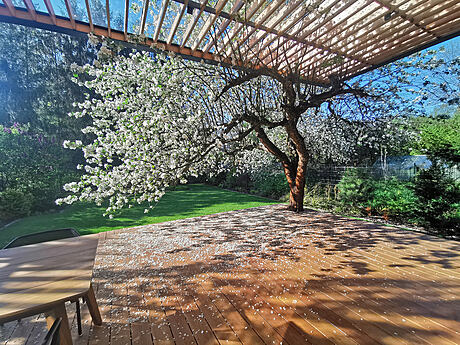
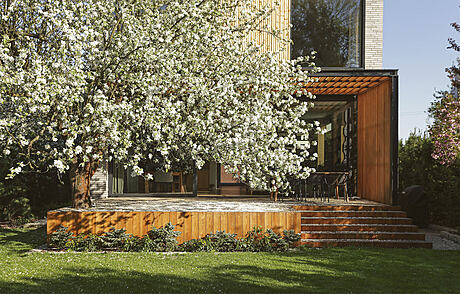
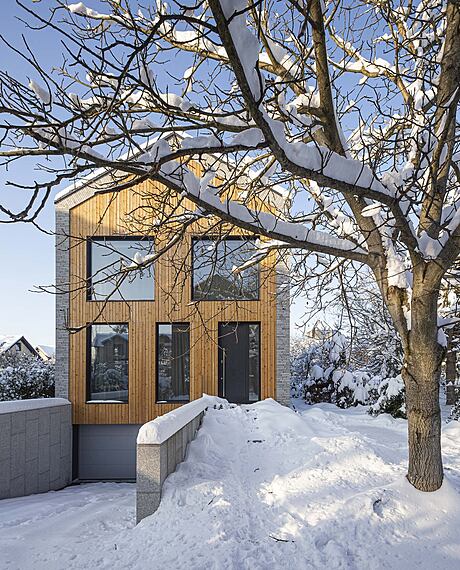

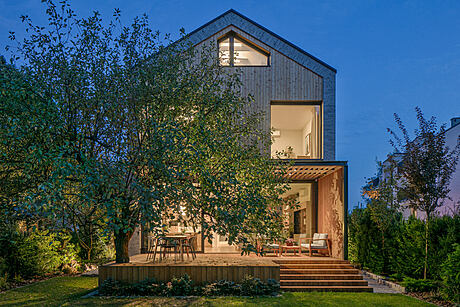
About The Apple House
Innovative Design in Challenging Spaces: The Apple House
The Apple House stands in a long, narrow plot, densely populated with trees. We preserved these trees, despite their challenging location. This decision added complexity to developing the plot. Our team also faced the task of designing two buildings on this site. The first, Micro Tenement, located on Twardowskiego Street, has already earned the SARP Award of the Year 2023. Behind it, The Apple House nestles between a walnut tree and a stunning apple tree, concluding with a group of tall spruce trees.
Maximizing Space and Integrating Nature
Surrounded by intense urban development, we aimed to maximize the plot’s potential. We designed The Apple House to fully utilize the permissible cubic capacity, sunlight conditions, and viewing angles. Moreover, we arranged the house’s layout so the surrounding greenery became an integral part of the interior, making neighboring buildings almost invisible.
Merging Materials with the Natural Environment
The Apple House boasts a puristic design, defined by noble materials. Its roof features Ruukki Classic standing seam graphite sheet metal. The side elevations are graphite brick, while the front uses wood. The living area extends to a roofed terrace, encircling the apple tree. This tree transforms into a living sculpture, evolving with the seasons. From white spring blooms to autumnal golds, it provides a dynamic backdrop to the house.
Like the neighboring Micro Tenement House, The Apple House demonstrates how compact spaces and natural obstacles can inspire attractive, functional architecture. At BXB Studio, we emphasize the synergy between humans and nature, constantly seeking beauty in our surroundings and reflecting it in our architectural designs.
Photography by Piotr Krajewski, Rafał Barnaś
Visit BXB studio – Boguslaw Barnas
- by Matt Watts