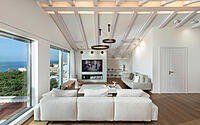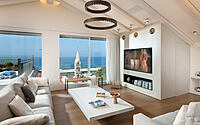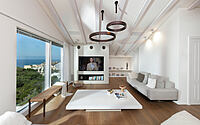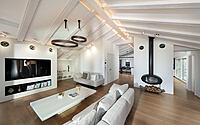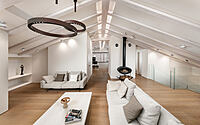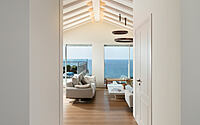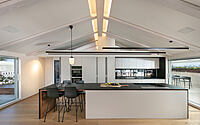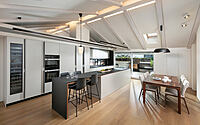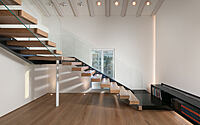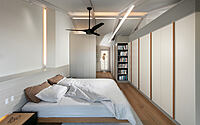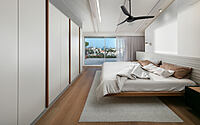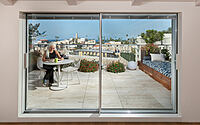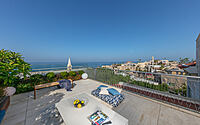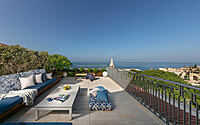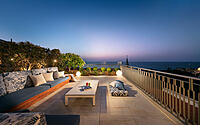The Penthouse with Balconies: Where Elegance and Panoramic Views Unite
Welcome to The Penthouse with Balconies in Jaffa, Israel, a contemporary masterpiece by Lilian Ben Shoham. This luxurious two-story penthouse boasts unique balconies for every occasion, from serene lounging to vibrant sunset views. Inside, you’ll find a harmonious blend of minimalist design and warm, inviting tones, all set against the captivating backdrop of the sea and Old Jaffa.












About The Penthouse with Balconies
“The Penthouse with Balconies”: A Jewel in Old Jaffa
In Jaffa, Israel, a luxurious two-story penthouse stands, its balconies offering stunning views of the sea and the Old City. Nearly every room features a balcony, each with a unique purpose, such as lounging, enjoying sunsets, or sipping coffee.
Designing for Serenity and Space
Upon entering, visitors are greeted by an ambiance of calm and tranquility. The spacious penthouse, both warm and modest, showcases the sea and Old Jaffa beautifully from almost every angle. Architect Lilian Ben Shoham transformed it for a couple in their 60s, aiming for a bright and welcoming atmosphere suitable for both intimate and large gatherings. The upper floor hosts the public areas, including the kitchen and living room, while the lower floor offers a private guest wing.
The penthouse’s sloping ceiling, adorned with wooden beams, creates a spacious feel. Additionally, mood lighting between the beams casts a stunning effect at sunset. A wood-floored console staircase connects the two levels, ensuring a fluid transition throughout the home.
Minimalist Elegance with a Warm Touch
The interior design is minimalist yet warm, featuring pastel shades, natural wood, and elegant touches of metal and black. The kitchen’s light brown cabinets contrast with a black work surface, and a large wine refrigerator enhances the culinary space. Adjacent to the kitchen, a spacious dining area leads to two balconies, catering to both small and large gatherings.
The living room, divided into distinct wings, offers diverse spaces for relaxation and entertainment. Each wing serves a specific function, from a cozy fireplace to a panoramic sea view. The master bedroom and guest bathroom continue the penthouse’s tranquil theme, with thoughtful design elements that add to the overall elegance.
Lilian Ben Shoham summarizes, “Despite its impressive size, we’ve created a penthouse that’s both warm and inviting. The variety of balconies provide unique experiences throughout the day, perfect for any occasion.”
Photography by Elad Gonen
Visit Lilian Ben Shoham
- by Matt Watts