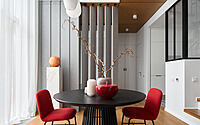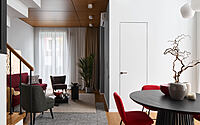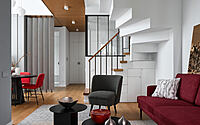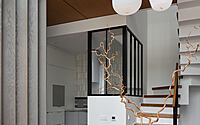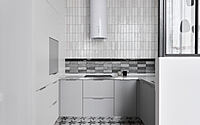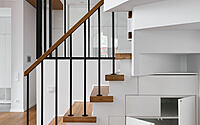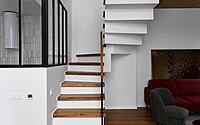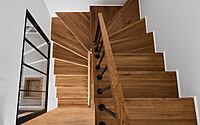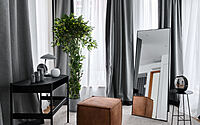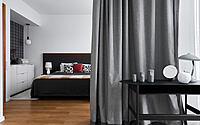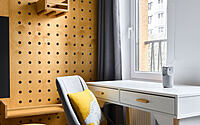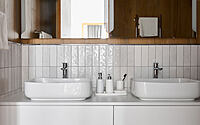Duplex Apartment: A House Within a House
Welcome to the Duplex Apartment, a stunning example of modernism and Scandinavian design nestled in the heart of Tyumen, Russia. Designed by Brusnika Design in 2023, this two-story abode boasts a unique layout that seamlessly blends privacy and functionality. With a private entrance and a spacious terrace, the apartment offers a ‘house within a house’ experience, providing maximal privacy for its residents.
Let’s take a closer look at the design elements that make this duplex apartment truly special.










About Duplex Apartment
Revolutionizing Urban Living with a Countryside Touch
In Tyumen, Russia, the Duplex Apartment by Brusnika Design skillfully blends urban and countryside living in 2023. It boasts a terrace overlooking a garden and a private street entrance. Additionally, the design utilizes vertical zoning, effectively dividing public and private spaces across two levels. On the ground floor, the layout includes a hallway, toilet, kitchen/living room, and a convertible study. Meanwhile, upstairs houses a children’s bedroom, a spacious bathroom, and a master bedroom, maximizing privacy.
Innovative Design for Enhanced Privacy and Light
Located on the ground floor, the apartment features its own entrance and terrace, thus creating a ‘house within a house’ experience. Moreover, the design’s double height offers uninterrupted space between floors. The six-meter (approximately 19.7 feet) high glazing not only enhances the vertical dimension but also floods the space with natural light. Consequently, the dining room, adjacent to the terrace, transforms into an outdoor area in summer, becoming the central hub of the lower floor.
A Masterful Blend of Function and Style
Furthermore, the apartment’s staircase emerges as a striking feature. It combines concrete steps with timber panels and a wooden bannister, while the space beneath offers versatile storage. On the lower floor, flexible zoning is evident in the sliding hallway door, rotating partition wall, and large kitchen window, which helps to isolate noise and smells. Subsequently, the upper floor’s design thoughtfully separates the children’s and parents’ bedrooms. The master bedroom, complete with a balcony, wardrobe, and dressing table, leads to an open balcony, anchoring the floor’s design.
The interior, marrying modernism with Scandinavian design, adds warmth with its color palette. Here, honey-toned timber stands out against white and light grey walls, highlighted by vibrant accents. Additionally, the wooden-veneered ceiling on the lower floor enhances the cozy atmosphere, showcasing a perfect fusion of function and artistic design.
Photography by Maksim Loskutov
Visit Brusnika Design
- by Matt Watts