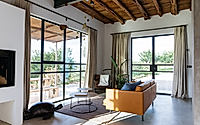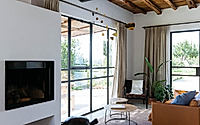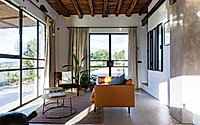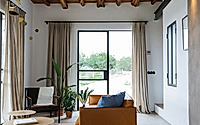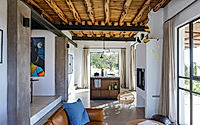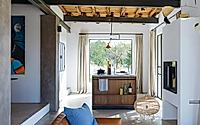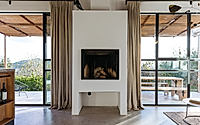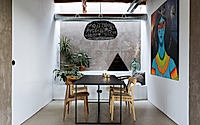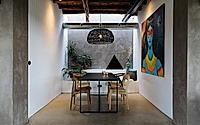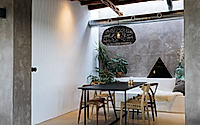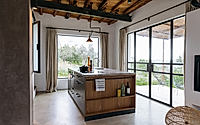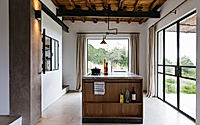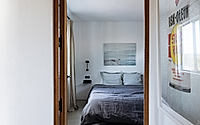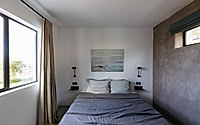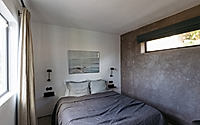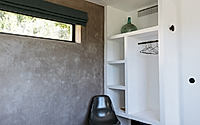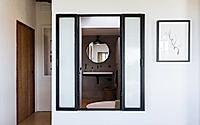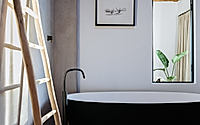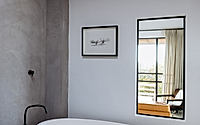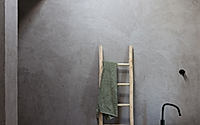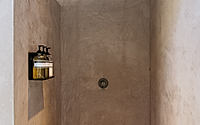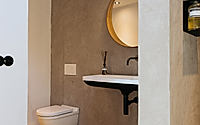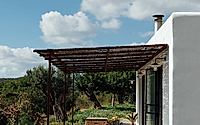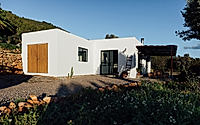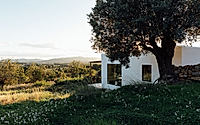Ibiza Campo – Loft: A Rustic-Industrial Retreat
Ibiza Campo – Loft, a striking transformation by Ibiza Interiors, turns an abandoned warehouse into a dream loft in Ibiza Town, Spain. Fusing industrial and rustic elements, this sustainable home features local materials like ‘sabina beams’ unique to Ibiza, complemented by modern steel and terra cotta accents.
With self-sufficient amenities like solar panels and a private well, it offers breathtaking views, a yoga platform, and lush gardens, embodying a balance of old and new, sleek and rustic.

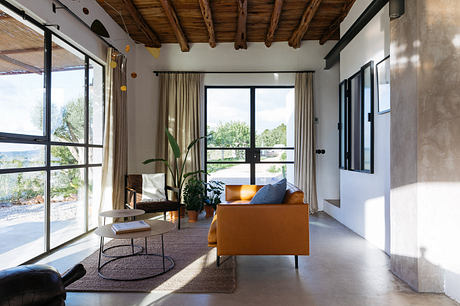
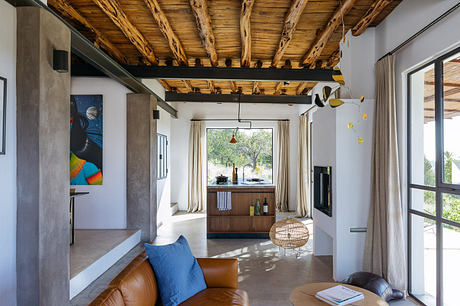
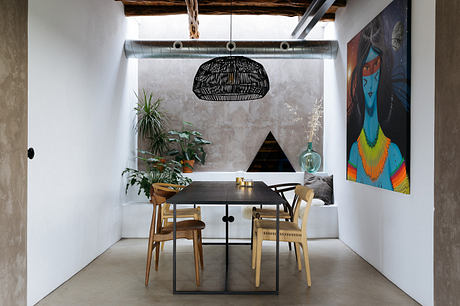
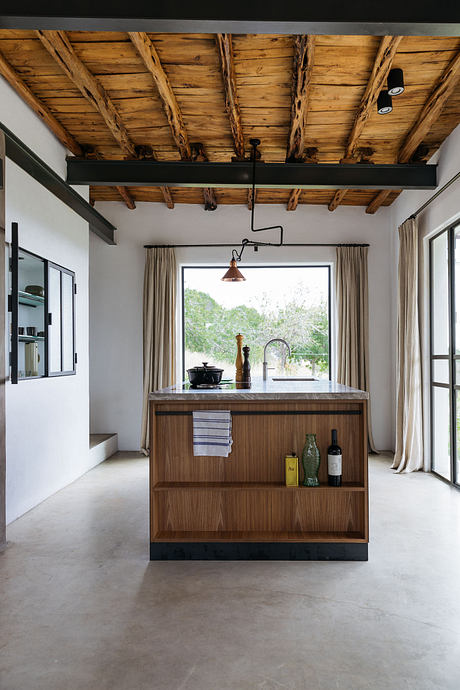
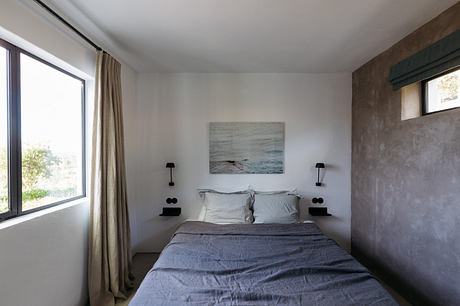
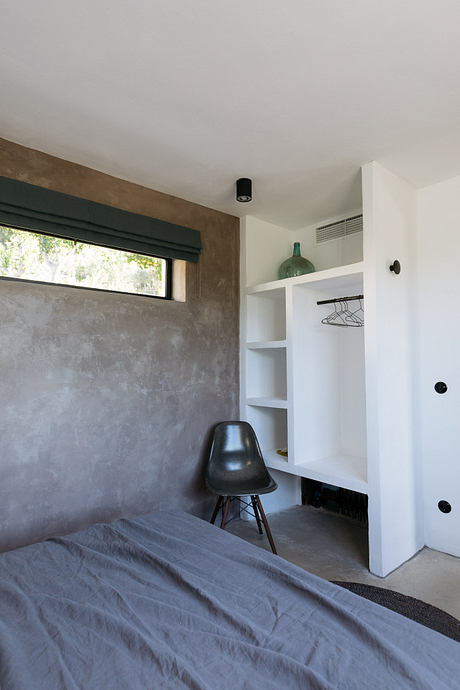
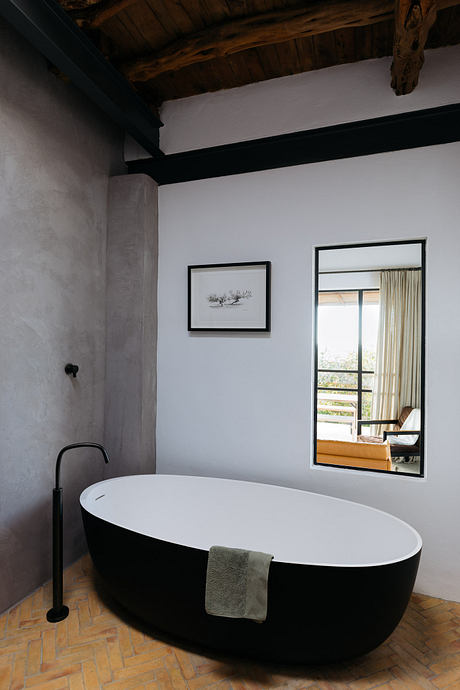
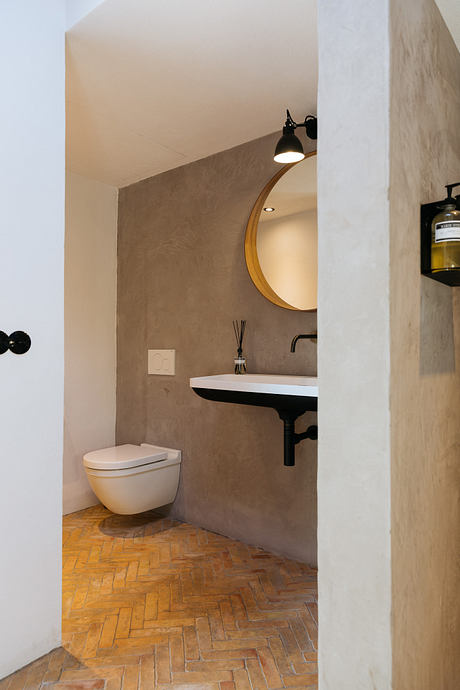
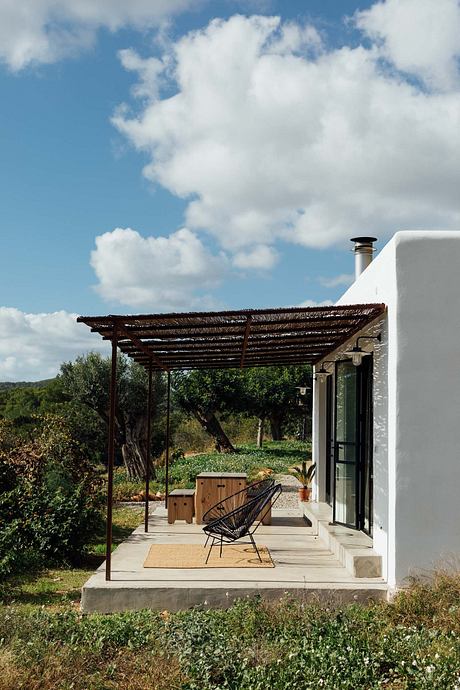
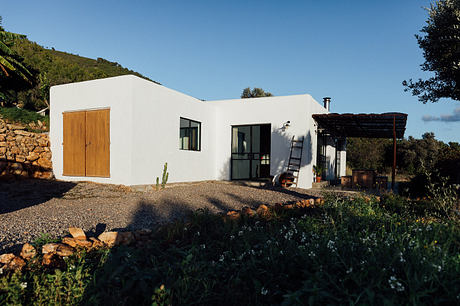
About Ibiza Campo – Loft
Reviving Ibiza’s Hidden Gem
Ibiza Interiors and Nieuw have brilliantly transformed a century-old warehouse into Ibiza Campo – Loft, a modern design marvel. Nestled in Ibiza’s rugged northern mountains, this former workshop now stands as a contemporary dream house. Interior architect Jurjen van Hulzen, inspired by the building’s structure and location, crafted a unique design concept. He seamlessly blended industrial elements with rustic charm, coining the term ‘Campo Loft’ – an industrial open living space amidst nature.
Blending Tradition with Modernity
Preserving the building’s traditional Ibizan architecture was crucial. The team utilized basic, local materials like concrete, chalk, mud-plastered stone walls, and ‘sabina beams’ – only found on the island. Incorporating steel added a modern twist, with powder-coated steel for window frames and doors and a custom raw steel kitchen.
The loft’s renovation journey started from a dilapidated state, with only the walls and parts of the roof salvageable. Lacking essential utilities, the architects ingeniously added electricity, water, and sewage systems. The loft now boasts self-sufficiency, relying on a private well and solar panels for essential services, thus operating independently of the grid.
A Masterful Design with Sustainable Luxury
Van Hulzen’s thoughtful design includes a spacious open area on the south side, offering panoramic valley views and leading to a large private terrace. The north side houses two bedrooms, strategically placed for cool, dark retreats. A unique dining space with a built-in bench and roof light integrates seamlessly into the loft. The bathroom, featuring a freestanding bath and herringbone patterned terra cotta tile floors, offers a modern twist on traditional Spanish design.
This loft is more than a house; it’s a comfortable, modern space with a high-end, natural character. Collaborations with Coco-mat for 100% natural beds, The Modern in Amsterdam for furniture, and Eginstill for the urban steel kitchen island highlight its luxurious appeal. Art from Vroom & Varossieau and bathroom fixtures designed by Piet Boon for Cocoon add to its refined aesthetics.
The result? A breathtaking, contemporary residence where contrasts enhance beauty. Old meets new, sleek pairs with rustic, and light balances dark in this self-sustainable paradise. The Campo Loft, now a showcase project and guesthouse, offers a unique experience for relaxation and design appreciation.
Photography by On a hazy morning
Visit Ibiza Interiors
- by Matt Watts