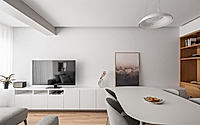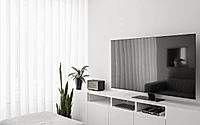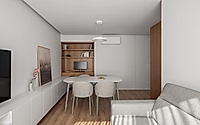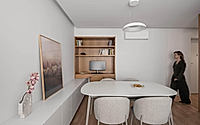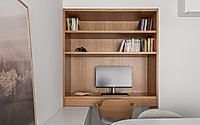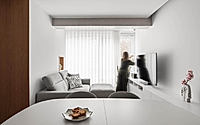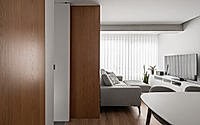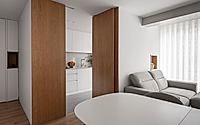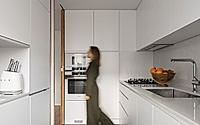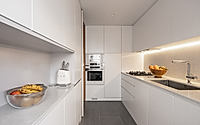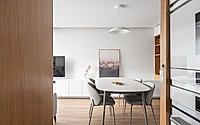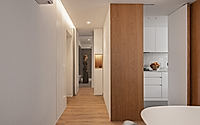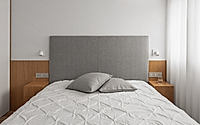51sqm Apartment Revamp: Modern Elegance in Almada
Explore the 51sqm Apartment Revamp in Almada, Portugal, a testament to modern design’s ability to transform small spaces into stylish, functional homes. Crafted in 2023 by Estúdio Amatam, this apartment dazzles with its minimalist elegance, where white hues meet wood accents for a cozy yet chic atmosphere. Ingenious features like a hidden home office and a playful kitchen window showcase the creative use of space.
Step into this urban haven where every detail harmonizes comfort with contemporary style.

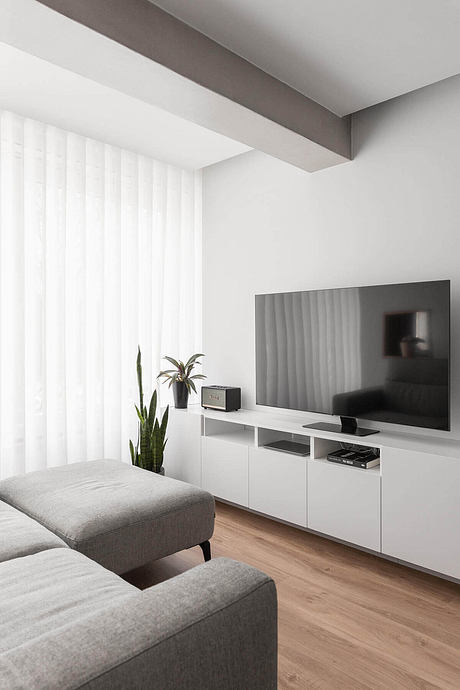
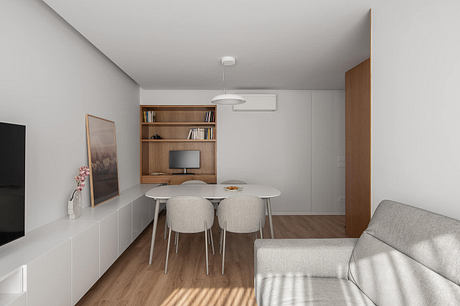
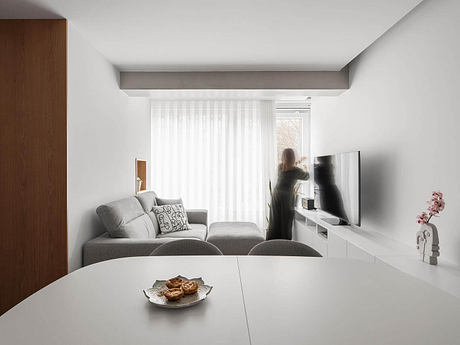
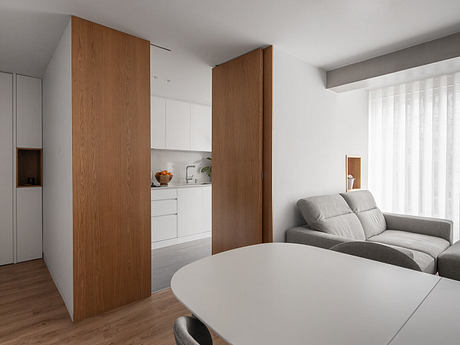
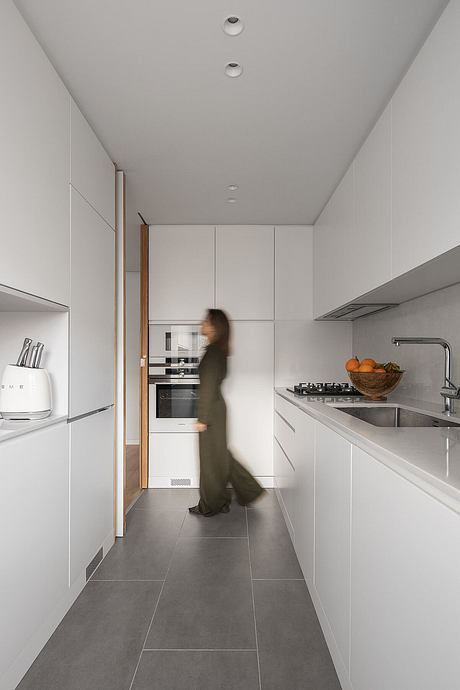
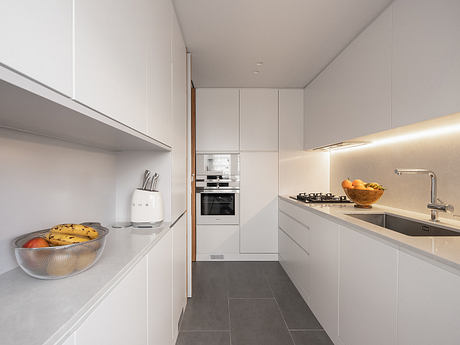
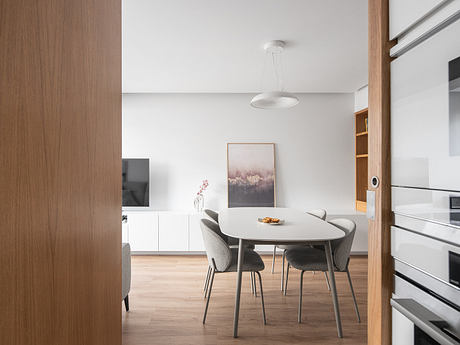
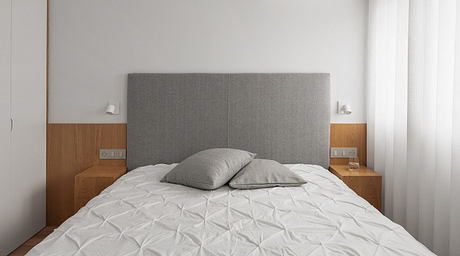
About 51sqm Apartment Revamp
Maximizing Small Spaces: A Stylish Transformation
The 51 sqm (549 sq ft) apartment stands as a prime example of turning compact spaces into elegant, functional abodes. Upon entering, a bright, white-dominated space welcomes you, enhanced by a wood-lined niche for convenience.
A Harmonious Blend of Light and Color
Natural light floods in from the large windows, creating a warm, inviting atmosphere. The apartment skillfully balances colors with wooden elements, achieving a cozy, minimalist feel.
Innovative Design in Living Spaces
Our goal was clear: to craft a comfortable, multi-functional living room. We utilized an existing niche to integrate a discreet home office, which seamlessly transforms into a dining area. Furthermore, a sleek sideboard extends from the office to the living space, offering additional functionality.
Dining and Living: Blending Function with Aesthetics
The dining area, highlighted by a unique suspended light, sits at the heart of the apartment. Adjacent, the living area capitalizes on the view of Almada’s greenery, softening the urban backdrop.
Seamless Kitchen Dynamics
The kitchen’s open design facilitates a smooth flow between cooking and dining. A small window cleverly connects the kitchen to the living room, doubling as a side table. The white furniture and light-toned countertops throughout the kitchen amplify the sense of space.
Finally, a white pivoting panel offers privacy between the bedroom and social areas. The bedroom continues the color theme, with white dominating and wooden accents adding warmth. The grey burel upholstered headboard, a nod to Portuguese tradition, completes the serene, balanced ambience.
Photography by Garcês
Visit estúdio AMATAM
- by Matt Watts