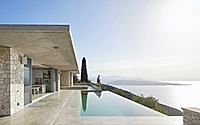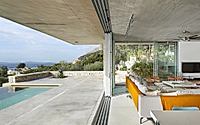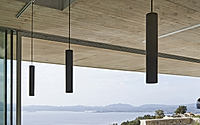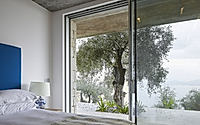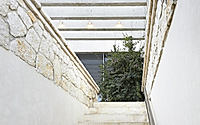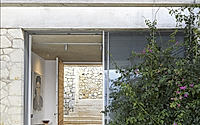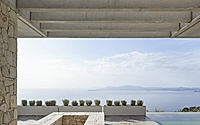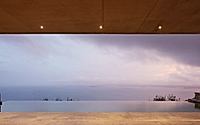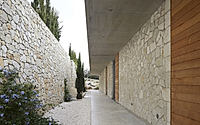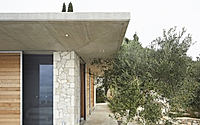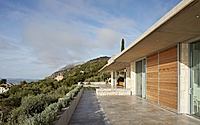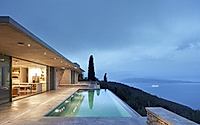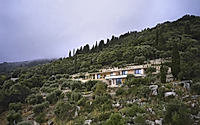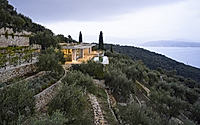Sarah’s House: Eco-Luxury Overlooking the Ionian Sea
Discover the fusion of sustainable elegance and nature in Sarah’s House, a four-bedroom holiday home nestled 1000 feet above Corfu’s north coast. Designed in 2023 by The Manser Practice Architects + Designers, this stone and concrete masterpiece harmonizes with its olive orchard setting.
Embracing innovative eco-friendly features, it boasts spectacular Ionian Sea views, energy self-sufficiency, and a design that masterfully balances the warmth of the Greek sun with cool, comfortable interiors.

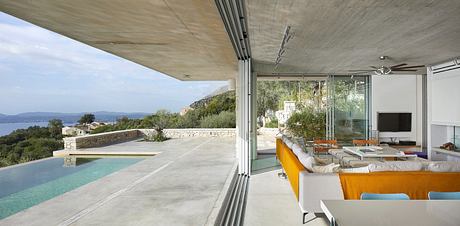

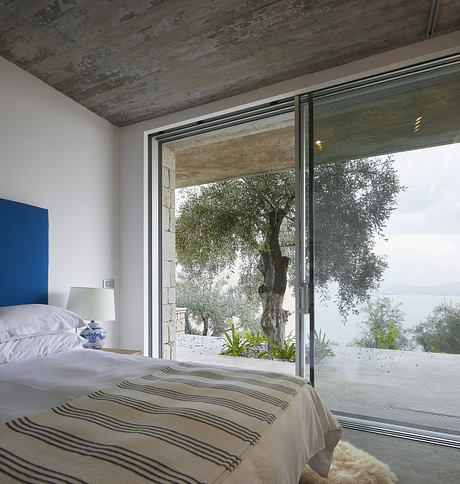
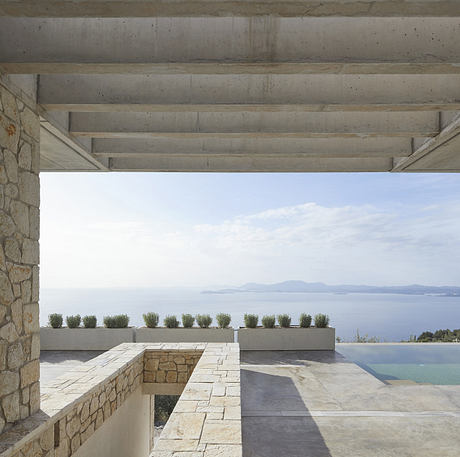
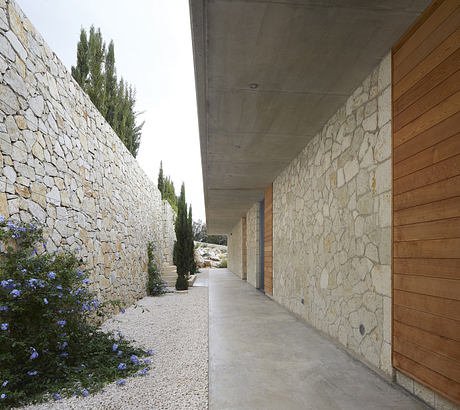
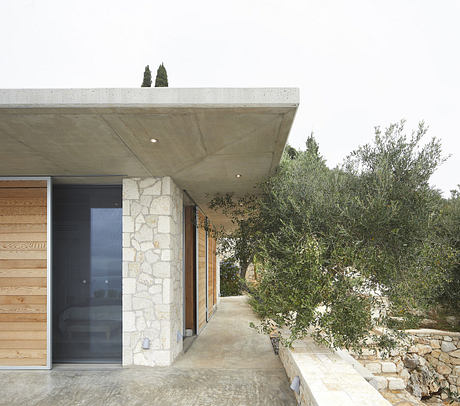
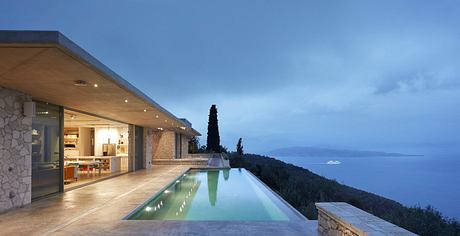
About Sarah’s House
Introducing Sarah’s House: A Harmonious Blend of Architecture and Nature
Nestled 1000 feet (305 meters) above Corfu’s north coast, Sarah’s House merges seamlessly with an existing olive orchard. This four-bedroom home embodies a harmonious blend of nature and architecture.
The design ingeniously integrates the house into the hillside. Olive wood and locally quarried Corfu stone clad the exterior, reflecting the natural surroundings. Furthermore, the layout maximizes the stunning location. All living spaces face south, offering breathtaking views of the Ionian Sea and Albania. Additionally, each room extends onto shaded terraces, enhancing the connection with nature.
Eco-Friendly Design for Comfortable Living
The challenge of maintaining a cool interior in temperatures often surpassing 104 degrees Fahrenheit (40 degrees Celsius) led to innovative solutions. Instead of air-conditioning, the house utilizes thick stone walls and polished concrete floors. A green roof extends over the structure, minimizing solar heat gain. This design keeps the house naturally cooler.
Remarkably, the roof also serves as a rainwater collector. It channels water into an 80-ton (approximately 72,574 liters) tank, covering most of the house’s water needs.
Sustainable Energy and Self-Sufficiency
Building in a remote location demanded a self-sufficient energy approach. Solar water heaters and photovoltaic panels supply about 90% of the energy. Air source heat pumps supplement this, with excess energy sold back to the grid.
A large vegetable garden meets all the house’s produce needs. Additionally, pruning from the olive trees fuels the open fireplace during winter. On-site reverse osmosis ensures drinkable tap water, significantly reducing plastic bottle use.
Overall, Sarah’s House stands as a testament to sustainable, low-maintenance living. It utilizes its location and views to create a year-round comfortable environment.
The Manser Practice and local architect Nikos Rigas collaborated on this project. Hufton+Crow captured the essence of Sarah’s House through their photography.
Photography courtesy of The Manser Practice Architects + Designers
Visit The Manser Practice Architects + Designers
- by Matt Watts