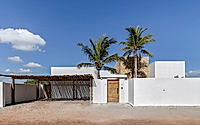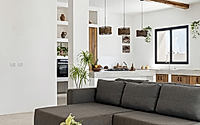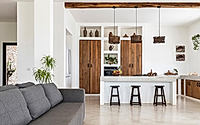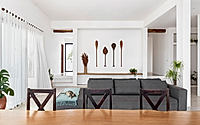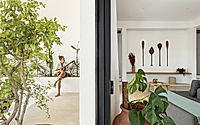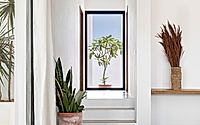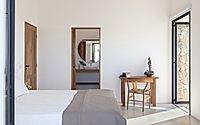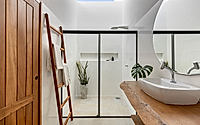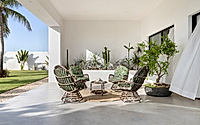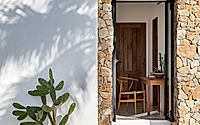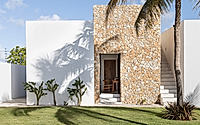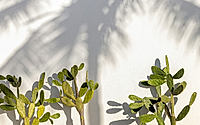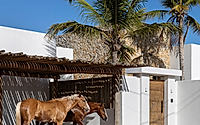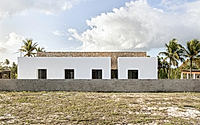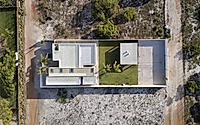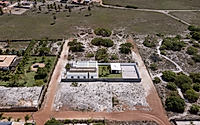Villa Sussurro: Brazil’s Modern Oasis by Andracco
Step into Villa Sussurro, an architectural marvel in Brazil, crafted by the renowned Davide Andracco. This modern, single-story house stands out with its Mediterranean flair and thoughtful division into three distinct sectors. The first seamlessly merges a spacious living area with an outdoor patio, enhancing the indoor-outdoor connection. Above, a grand terrace offers serene pool views. The second sector, marked by its heightened stone facade, hosts utilities and services. The third boasts four opulent bedrooms, each with a private bath, strategically positioned for superior sunlight and privacy.
Villa Sussurro epitomizes luxurious functionality, perfectly adapted to Brazil’s vibrant climate.

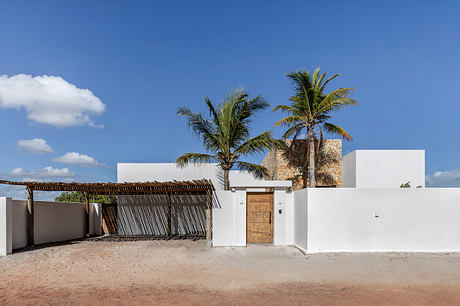
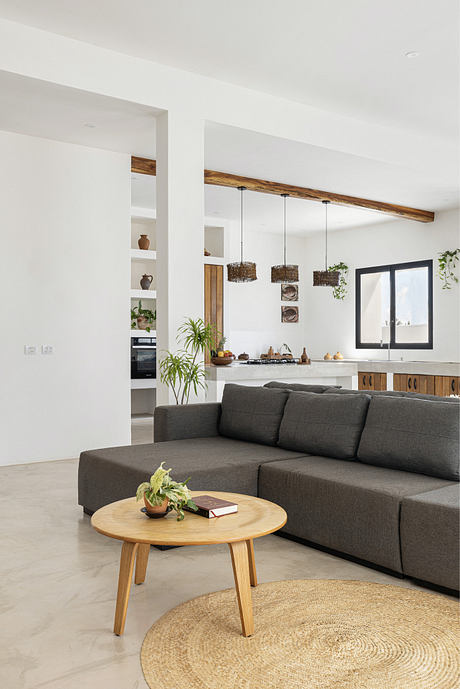
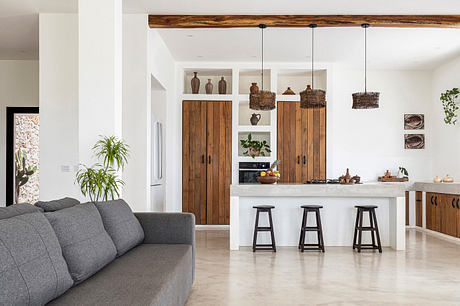
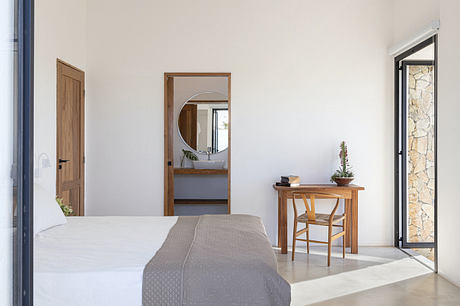
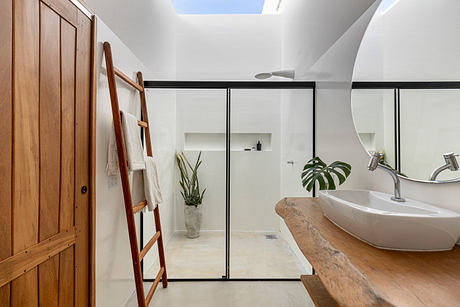
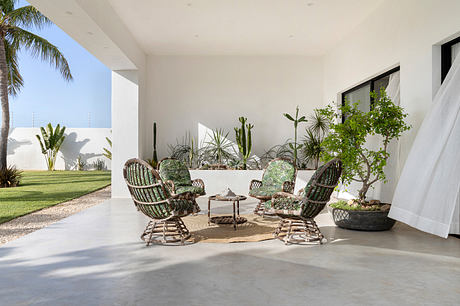
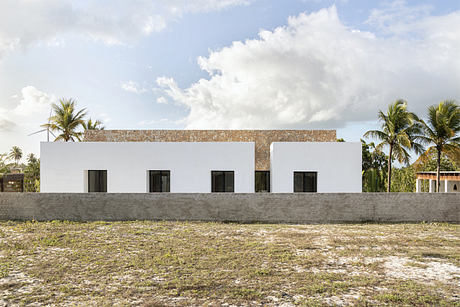
About Villa Sussurro
Mediterranean Elegance: Villa K’s Unique Design
Villa K, boasting a Mediterranean design, spans approximately 300 square meters (about 3229 square feet) on a single level. The building’s layout divides into three distinct sectors, both geometrically and functionally. This division is evident even from the outside, shaping its volume and formal appearance.
In the first sector, a spacious living area connects with a patio, fostering a direct indoor-outdoor relationship. Additionally, a large terrace on the upper level overlooks the pool, offering breathtaking views.
Functional Sophistication: Inside Villa K
The second sector houses all the services, distribution spaces, and utilities under a higher, stone-clad façade. This design choice not only distinguishes its function but also adds a unique aesthetic touch.
Lastly, the third sector comprises four master bedrooms, each featuring an exclusive bathroom. Positioned higher than the other areas, this section enjoys enhanced sunlight exposure and visibility beyond the boundary walls. The construction’s design includes significant overhangs to mitigate direct sunlight and provide protection from the region’s heavy rains, blending functionality with style.
Photography courtesy of Davide Andracco
Visit Davide Andracco
- by Matt Watts
