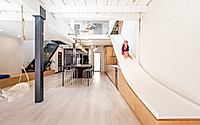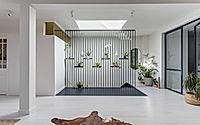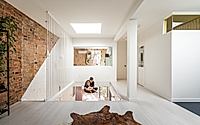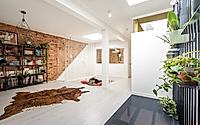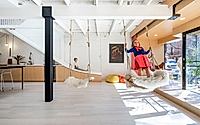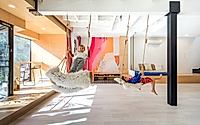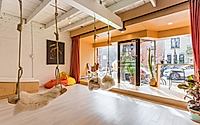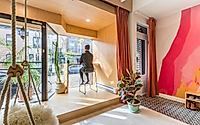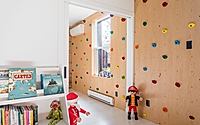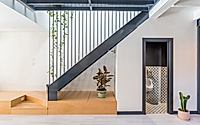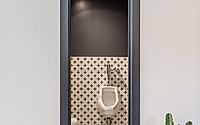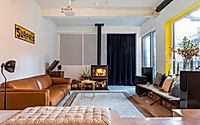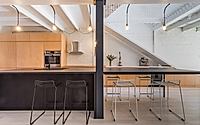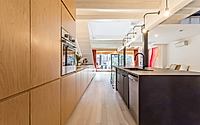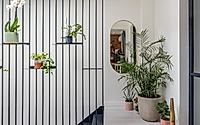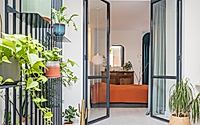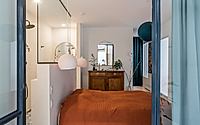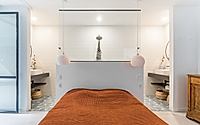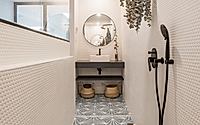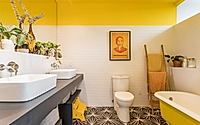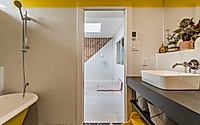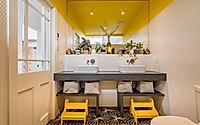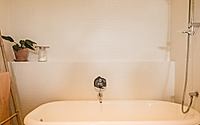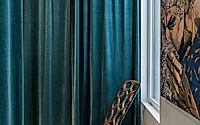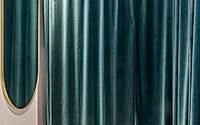Atelier Chabot: A Unique Family Adventure Space
Atelier Chabot in Montreal stands as a testament to innovative design. Indee Design, led by Florence Charron, has converted a typical duplex into an enchanting playhouse in Plateau-Mont-Royal. This space skillfully merges themes of travel with the practicalities of daily living. The design includes a catamaran net, rock-climbing wall, and a slide, making it a unique habitat not only for kids but also for adults seeking adventure.
Every room in Atelier Chabot tells a story, filled with light and creative design elements. Indee Design‘s use of local materials like maple wood and vibrant color schemes ensures that Atelier Chabot is a hub of creativity and joy.
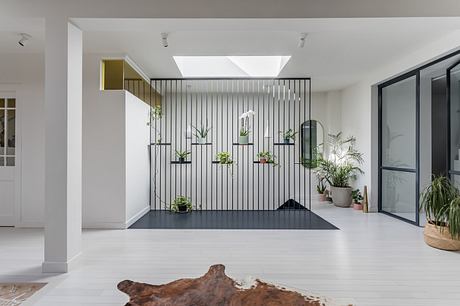
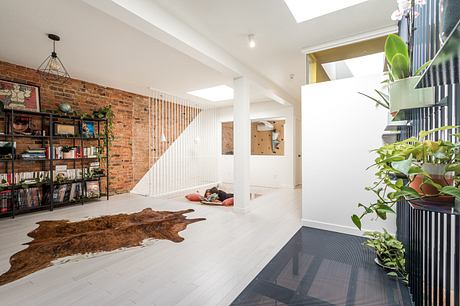
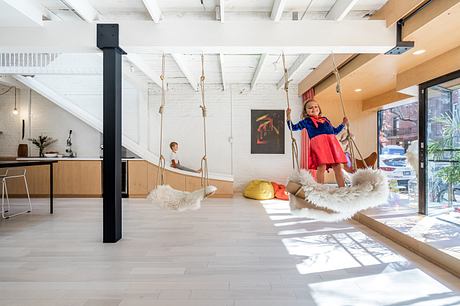
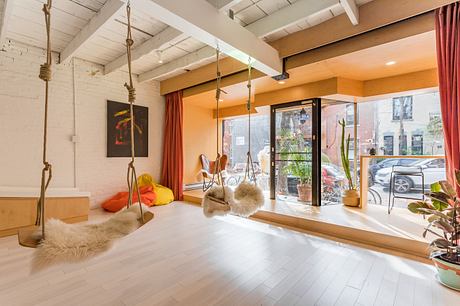
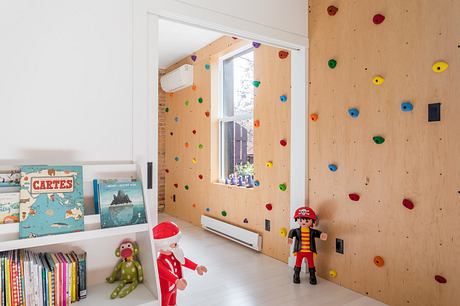
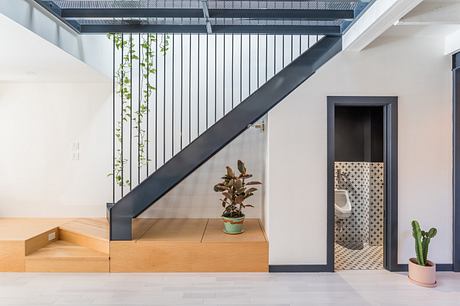
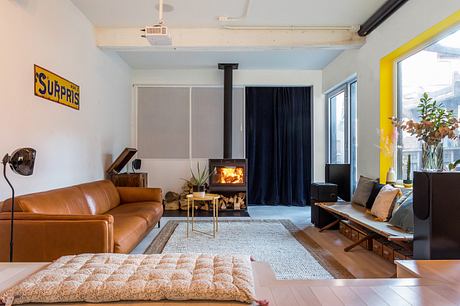
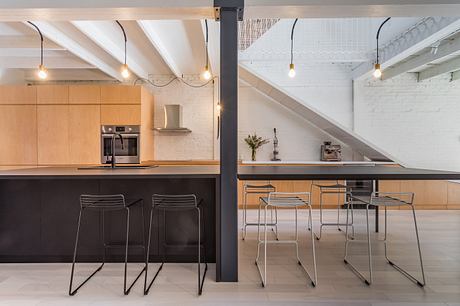
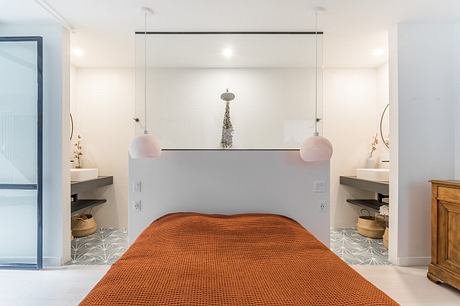
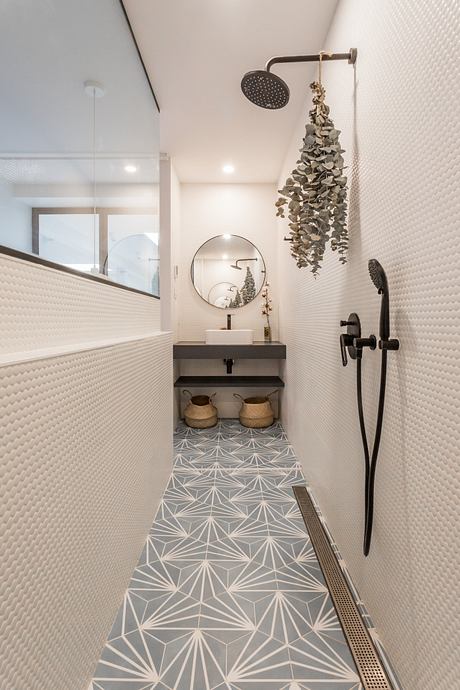
About Atelier Chabot
Atelier Chabot: A Dream Transformed
Indee Design, led by Florence Charron, proudly unveils Atelier Chabot, a playful sanctuary for both kids and adults. This project in Plateau-Mont-Royal, Montreal, artfully converts a duplex into a single-family home. Faced with a decision between world travel and home ownership, the owners found a unique solution. Atelier Chabot embodies both these dreams, intertwining the essence of travel with domestic bliss.
Reimagining Space with a Touch of Travel
Originally, this two-story house felt somber, constrained by its limited space. Florence Charron challenged these norms while preserving key elements like exterior beams and brick walls. She drew inspiration from Moroccan riads, placing the living room at the heart of the home, enhancing connectivity.
Radical Redesign for Dynamic Living
The duplex, initially compartmentalized, underwent a radical transformation. Charron introduced vertical circulation between floors and shifted the home’s focus to the living room. The staircase, now a feature with transparent perforated steel panels, adds a unique structural element. The design incorporates varying wood tones and navy blue steel, changing in intensity throughout the day.
Geometric Elegance Meets Playful Design
Aligning with the owner’s engineering background, the house now follows strict geometric principles. For instance, a custom-made slide matches the kitchen counter’s width, symbolizing perfect geometry. This conversion transforms the house into a space of unique experiences, balancing playful elements with functional design. Features like a rock-climbing wall and a slide alternative to stairs bring joy and creativity to every corner.
Illuminating Spaces with Natural Light
Initially lacking in light, the redesign now allows natural light to flow freely. Morning light floods in from the front courtyard, while midday brightness enters through skylights. A ceiling opening creates a light cascade, connecting the upper and lower floors. This light play complements the selection of noble, durable materials like wood and painted steel. The color scheme, pivoting from navy blue to black, adds depth to the space, alongside the light woods like maple and cherry.
The bathroom combines traditional charm with modern vibrancy, featuring period-inspired ceramics and colorful murals. The catamaran net and rock-climbing wall introduce a sense of adventure and freedom. Vintage objects and antiques, reminiscent of global travels, adorn the house, adding layers of history and culture. Atelier Chabot stands as a testament to imaginative living, where every element narrates a story of travel, light, and joy.
Photography by Caroline Thibault
Visit Indee Design
- by Matt Watts