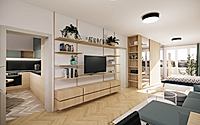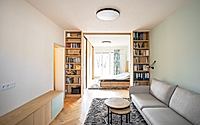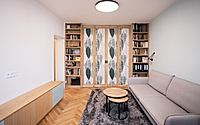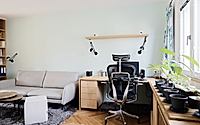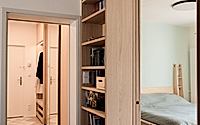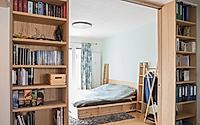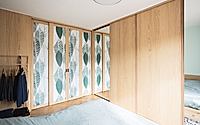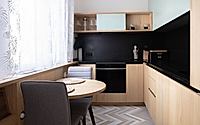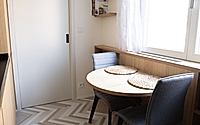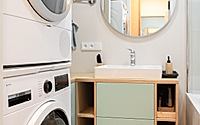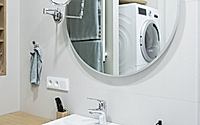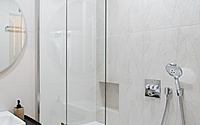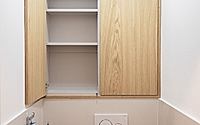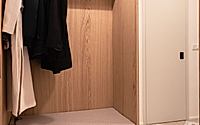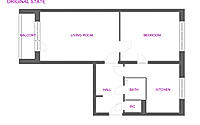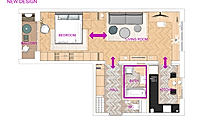Open Apartment in Prague: 1960s Space Reimagined by Artvibe
Transforming a 1960s prefab panel apartment in Prague, Artvibe Architecture redefines space with their Open Apartment project. This rejuvenated dwelling combines natural materials and smart design, offering a young client a light-filled, modern home.
Custom sliding doors, herringbone-patterned oak floors, and bespoke furniture maximize space without sacrificing style. Witness a communist-era relic reborn as a contemporary haven, highlighting a symphony of colors, textures, and light.

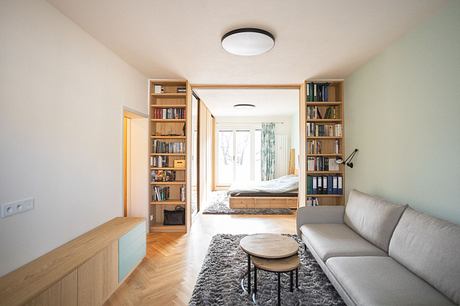
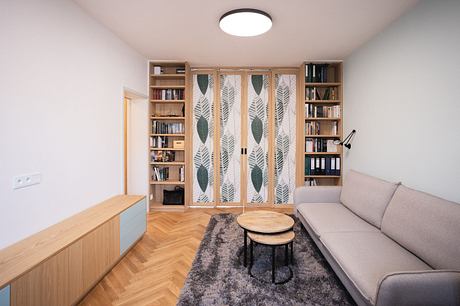
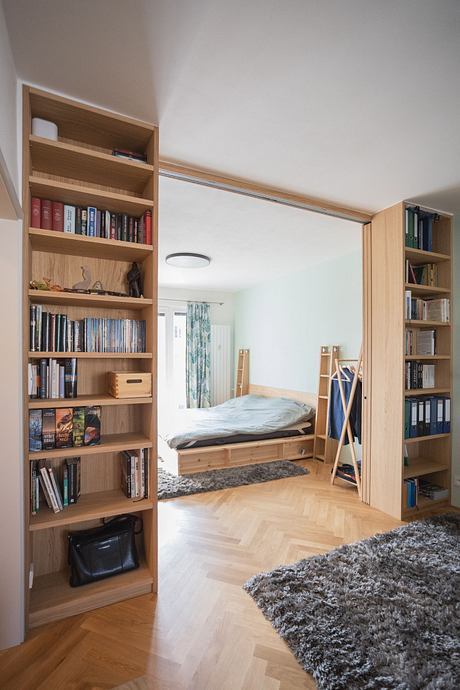
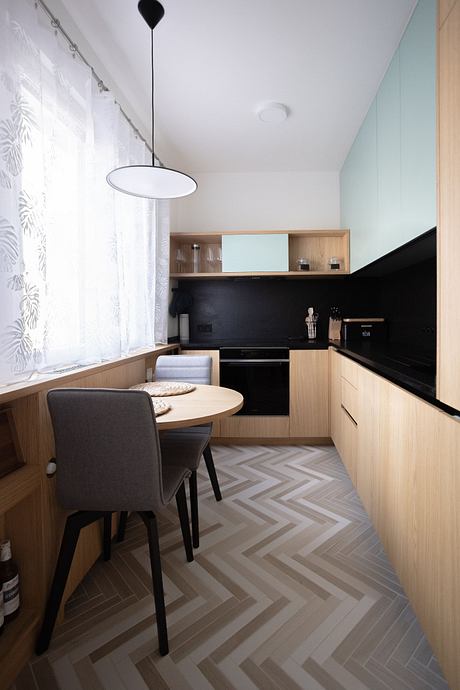
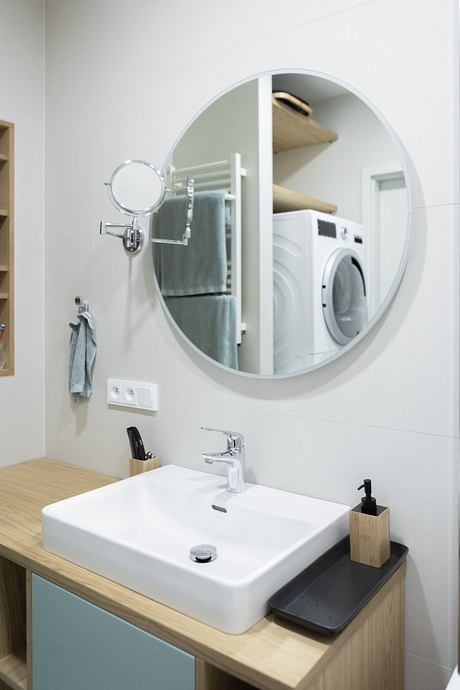
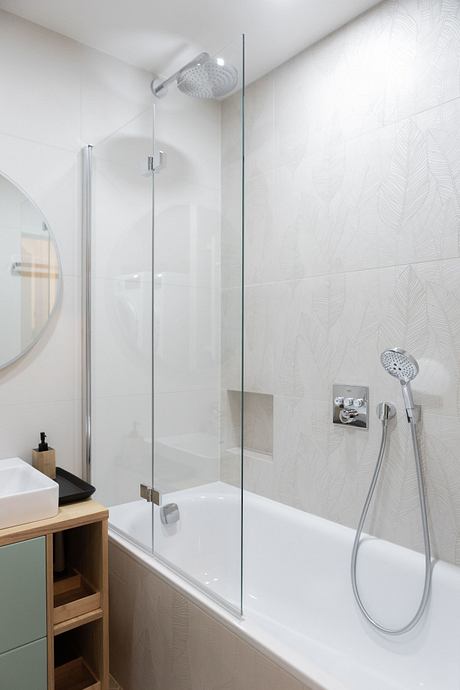
About Open Apartment in Prague
Reviving a 1960s Prague Apartment
Nestled in a revitalizing Prague district, this 1960s prefab panel block apartment underwent a stunning transformation. Our design reinvented the 56 m2 (603 sq ft) space into a modern, airy haven for a young client.
Innovative Space Utilization
We embraced the open apartment concept, seamlessly integrating living, cooking, dining, and relaxation areas. Additionally, our innovative design includes a custom-made sliding wooden door, easily transforming open spaces into private areas as needed.
Enhancing Natural Light and Access
Strategically extending the window next to the balcony door significantly brightened the space. Furthermore, we introduced a new, versatile access to the kitchen, featuring another sliding door for flexible use.
Harmony of Materials and Colors
Our design highlights a delightful interplay of materials, colors, and patterns. Aligning with the client’s preference for natural elements, we chose light oak wood parquets in a herringbone pattern for the flooring. The hallway and kitchen floors feature parquet-shaped tiles in three light, natural hues, also arranged in herringbone for a playful touch.
Bespoke furniture, crafted by a skilled finish carpenter, predominantly utilizes oak wood veneer and green varnished MDF boards. For the kitchen, we selected a matte black granite worktop and splashback, with black accents in handles and lighting.
This project showcases how a dated, communist-era apartment can be transformed into a contemporary, comfortable home. By maximizing storage space and maintaining an open feel, we’ve turned this apartment into a modern living masterpiece.
Photography courtesy of Artvibe
Visit Artvibe Architecture
- by Matt Watts