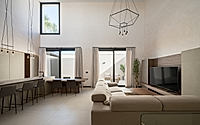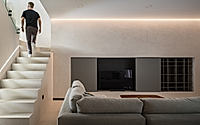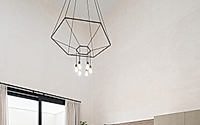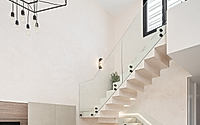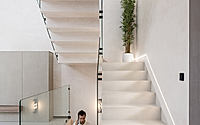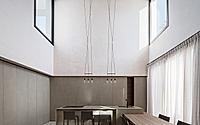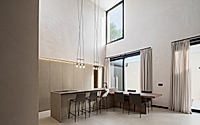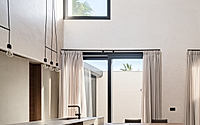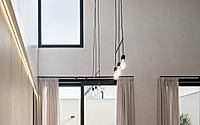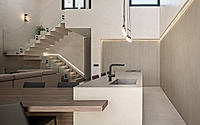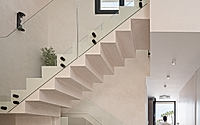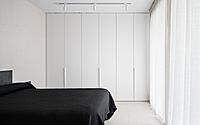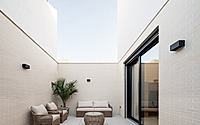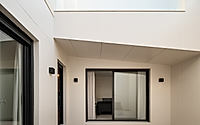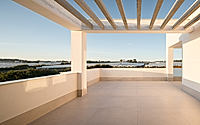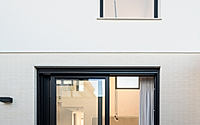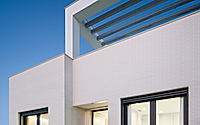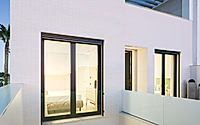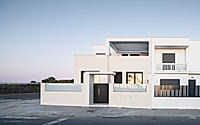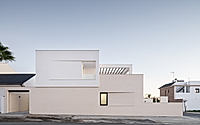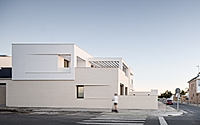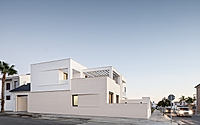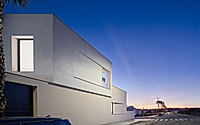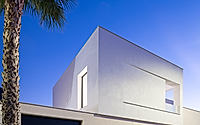Casa MM: Dual Arquitectura’s Vision of Harmony and Light
Explore Casa MM, Dual Arquitectura‘s latest creation in Lepe, Spain. This modern house elegantly juxtaposes privacy with openness, integrating the unique urban-rural landscape into its design.
Featuring Malpesa face brick and expansive windows, Casa MM is a testament to contemporary architecture, offering a seamless indoor-outdoor living experience in a setting that is both intimate and inviting.

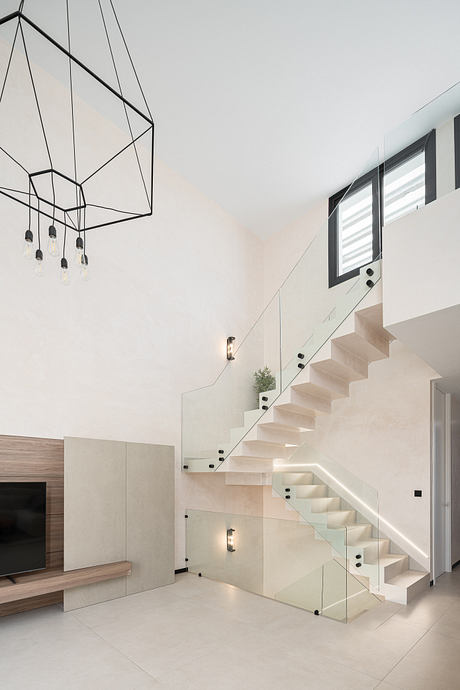
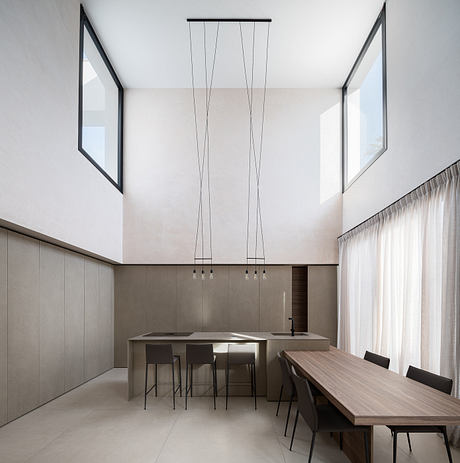
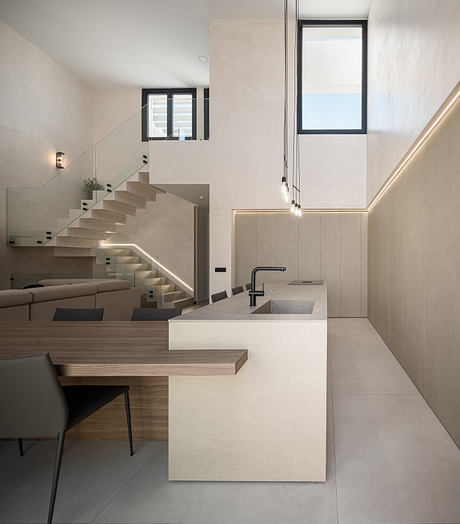
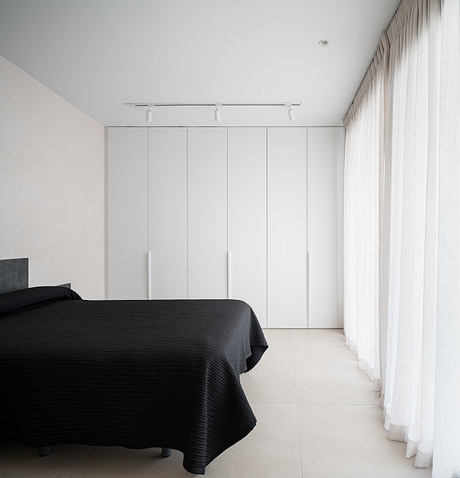
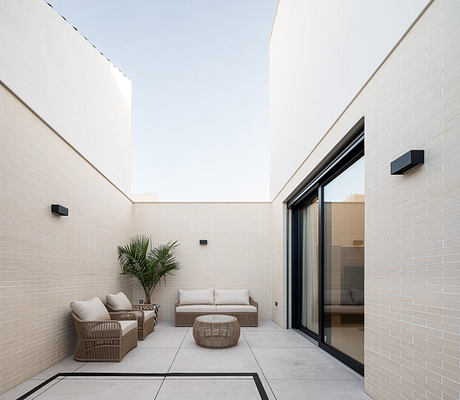
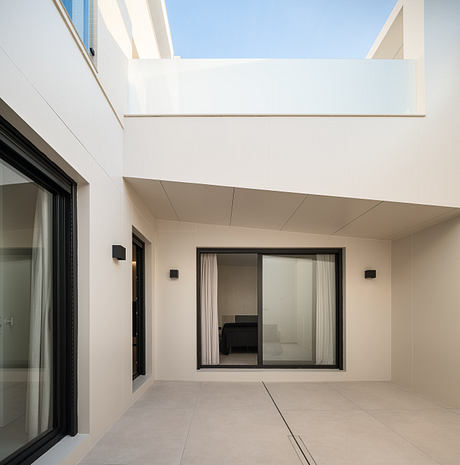
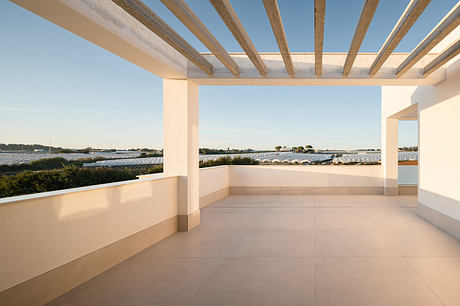
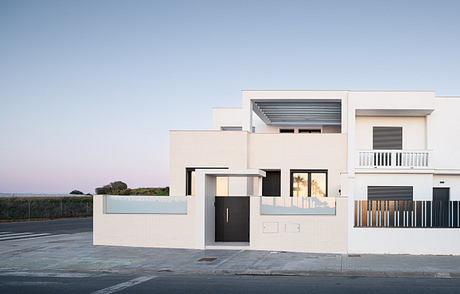
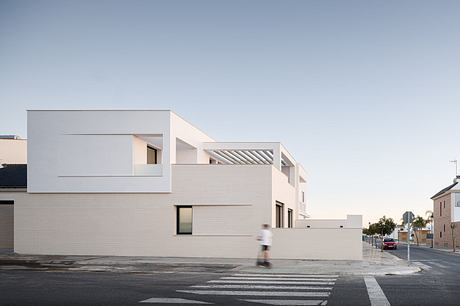
About Casa MM
Blending Boundaries: Urban and Rural
Cities often grow uncontrollably, blurring the lines between urban, rural, and local landscapes. This residence, however, skillfully uses its surroundings to forge connections with the environment. It faces a challenging setting: a vast expanse of plastic from red fruit greenhouses.
Architectural Harmony: Base and Windows
The northwest facade of the house presents a unique solution. It features a one-level base made of textured Malpesa face brick. Consequently, this base establishes a clear urban boundary. Resting on it is a contrasting white box, purposely misaligned with the ground floor to distinguish the two volumes. Despite its closed-off appearance, the facade includes two discreet windows. These windows offer views and enhance the facade’s horizontal aspect.
Embracing Light and Space
The southwest side of the residence undergoes a transformation. It opens up to sunlight, landscape, and natural light. A courtyard enlivens the basement, serving as a communal area for younger family members. Additionally, the ground and upper floors feature large outdoor areas that merge with the interior, expanding living spaces. The ground floor becomes an outdoor play zone, while the rooftop offers a private space for family gatherings.
The Heart of the Home
The house boasts a practical layout. Centralized auxiliary spaces, like bathrooms and storage, allow the main areas—bedrooms, playrooms, living and dining rooms, and kitchen—to open outward. Study and play areas face either the southwest facade or the courtyard. In contrast, the living room and kitchen intersect both brick volumes, creating a spacious, double-height area that connects to the backyard.
Color and Texture in Construction
The Malpesa face brick’s toasted hue sets the tone for both the interior and exterior. This color scheme extends into the house, seen in the large-format ceramic floor tiles (1.2×1.2 meters or approximately 3.9×3.9 feet) and exposed plaster walls. These elements contribute to a warm, comfortable domestic atmosphere.
Photography by Juanca Lagares
Visit Dual Arquitectura
- by Matt Watts