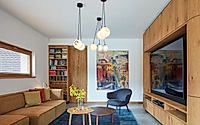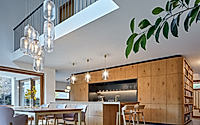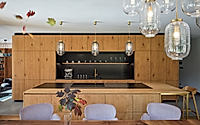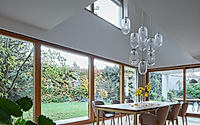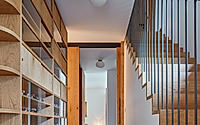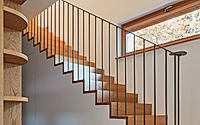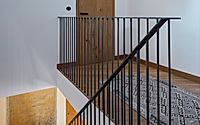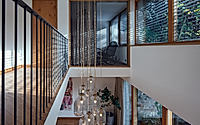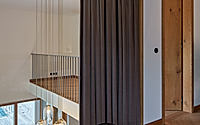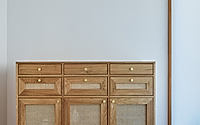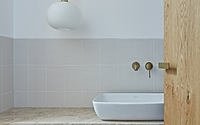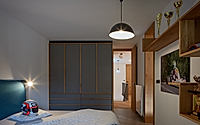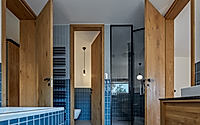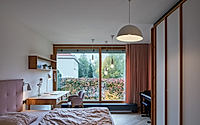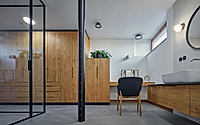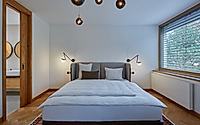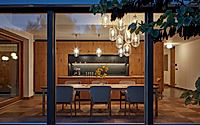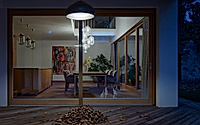Family Villa in Klánovice: A Cozy Redesign
The Family Villa in Klánovice, Prague, stands as a testament to the power of thoughtful design by Kurz Architects. Embracing a contemporary, Scandinavian aesthetic, this renovation journey transformed a custom-built residence into a sanctuary of coziness and warmth.
With a focus on harmonious color schemes, meticulously chosen materials, and custom-built features like a green roof for optimal thermoregulation, the villa evolves into a space where every corner reflects both reason and heart.

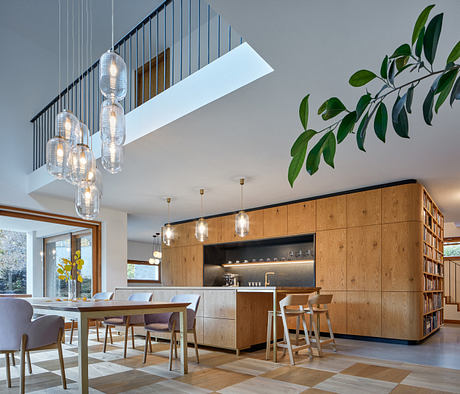
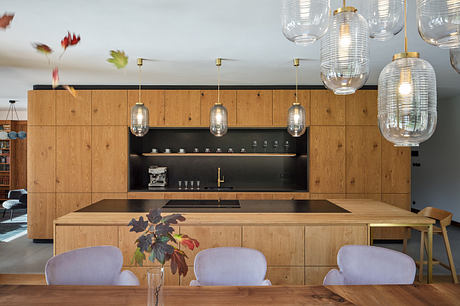
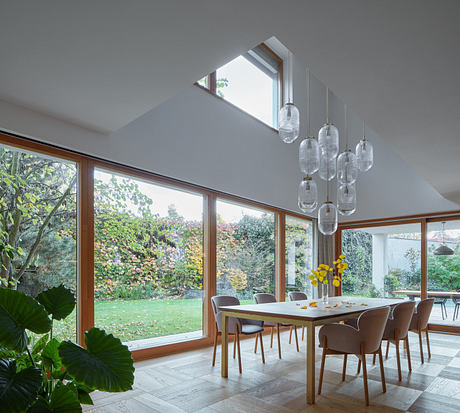
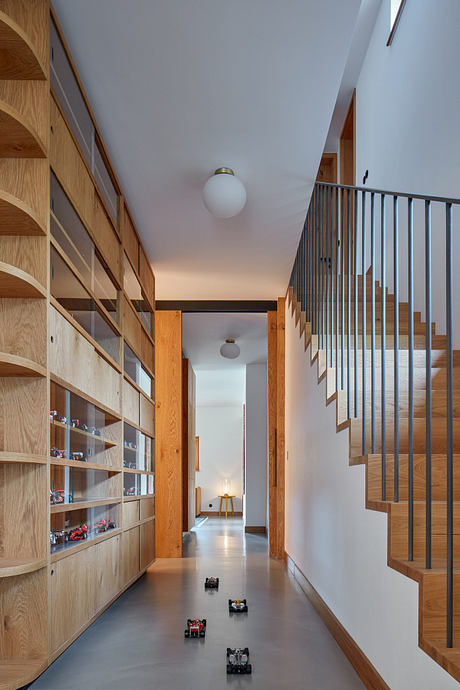
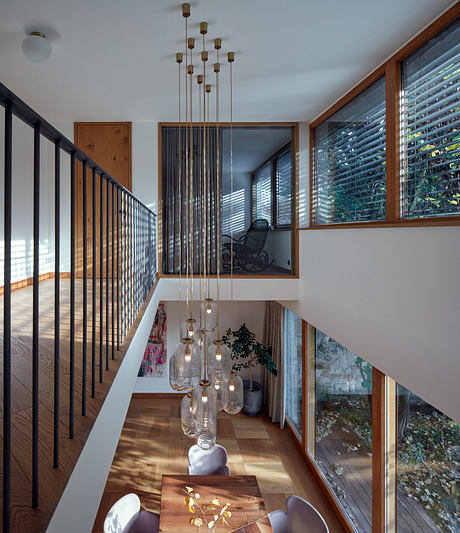
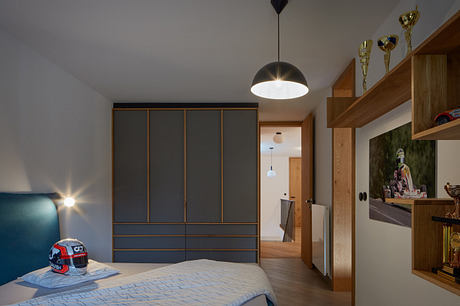
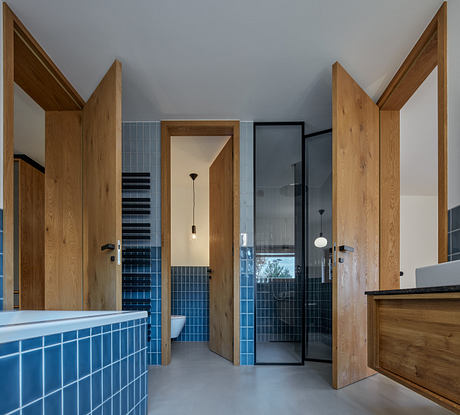
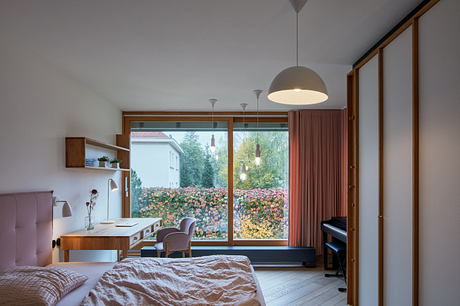
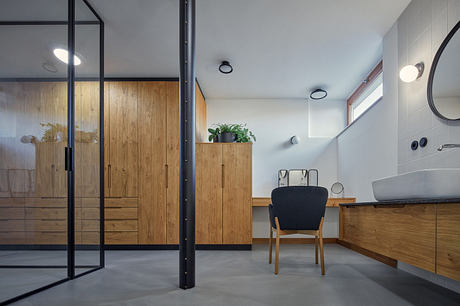
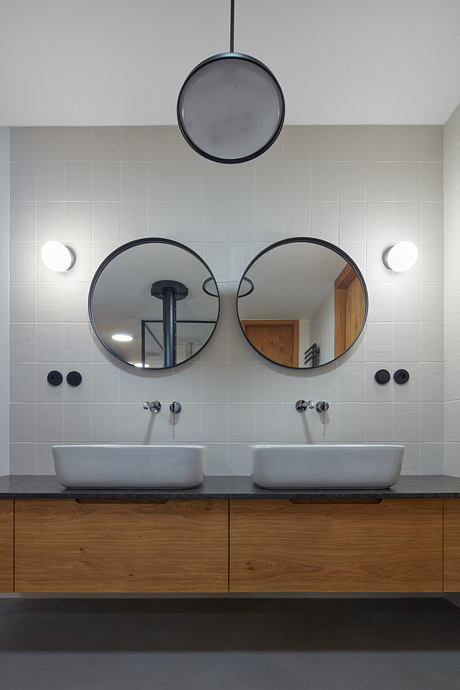
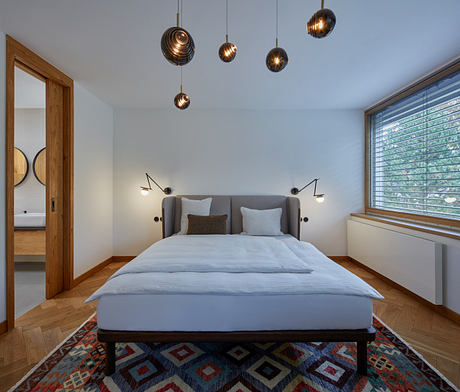
About Family Villa in Klánovice
Transforming Spaces with Thoughtful Design
General advice rarely hits the mark. Instead, harmonious interiors emerge from both significant and subtle choices. Material selection, color synergy, and strategic lighting play pivotal roles. In Prague’s outskirts, one villa’s journey from mere comfort to heartfelt coziness underscores this fact. Initially seeking a few simple updates, the owners discovered, through open dialogue, that their home’s layout fell short of truly meeting their needs. Months of collaboration with designers brought every corner of the villa to life, marrying functionality with warmth and introducing an array of custom details.
A Masterpiece of Custom Furniture
What started as a quest for coziness became a comprehensive transformation. A stunning piece of bespoke furniture now anchors the ground floor. Crafted from oak veneer from a single tree, this piece unifies the space with its pattern and multifunctionality. It offers storage, a kitchen area, and even showcases a prized F1 model collection. Beyond this, court carpenter Roman Schuster’s handiwork extends to robust dining sets and drawers, enhancing the villa’s aesthetic and utility.
Details That Make a Home
The villa’s flooring, a collaboration with Princ Parquet, features square cassettes in a symmetrical design to maintain spatial integrity. Jan Kurz emphasizes the importance of these details, noting the fine line between a good and great interior lies in the nuanced application of elements like oak veneer. Zuzana Kurz adds that the interplay of floor and wall textures, colors, and the careful placement of fixtures contribute significantly to the villa’s ambiance.
Redefining Intimacy Through Layout
Adjustments to the villa’s layout introduced varied intimacy levels. The open ground floor beckons family gatherings, while the second floor maintains privacy with individual rooms. This thoughtful division ensures a place for everything, promoting order and tranquility throughout.
Innovative Thermoregulation
A green roof, designed in collaboration with Zahradní architektura Kurz, enhances the villa’s thermoregulation. This eco-friendly addition, along with strategic partnerships with suppliers like 4interior&tiles, underscores the project’s success through cooperative effort.
This villa’s transformation exemplifies how deep understanding and creative collaboration can turn living spaces into personalized havens of comfort and style.
Photography by BoysPlayNice
Visit Kurz architects
- by Matt Watts