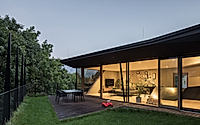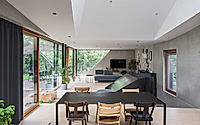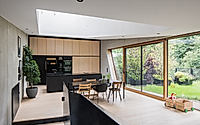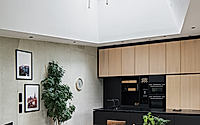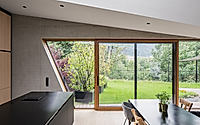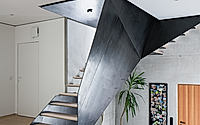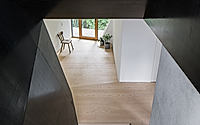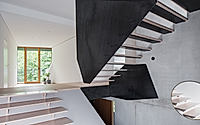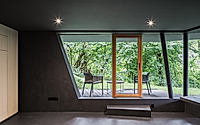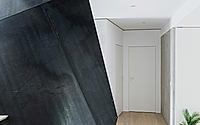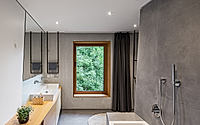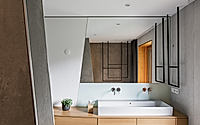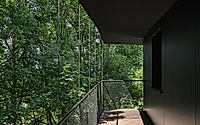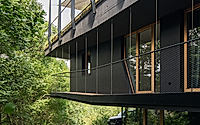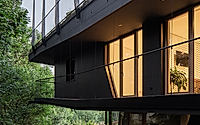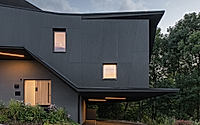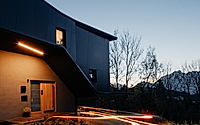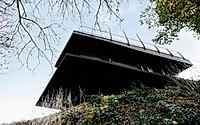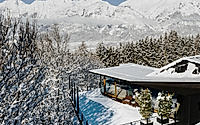Koyo: A Contemporary Alpine Retreat in Austria
Unveiling Koyo, a masterpiece by Mahore Architects in Tulfes, Austria, this contemporary house redefines living with its elevated design on challenging terrain. With views of majestic mountains and lush treetops, the property ingeniously integrates the living space and garden atop a slope. Inside, an open space sculpture connects living levels, harmonizing exposed concrete, wood, and black steel.
Inspired by the adjacent ash trees and the Japanese term for changing leaves, Koyo seamlessly blends architecture with nature.

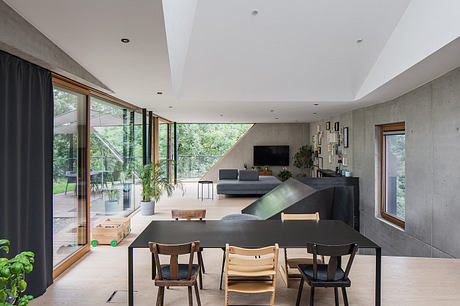
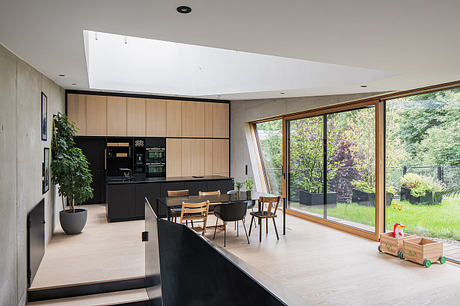
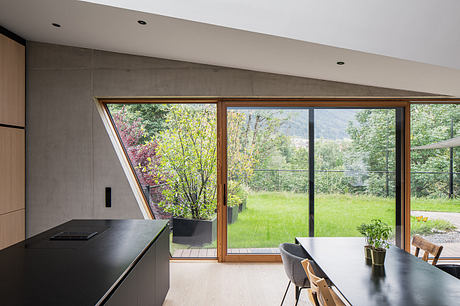
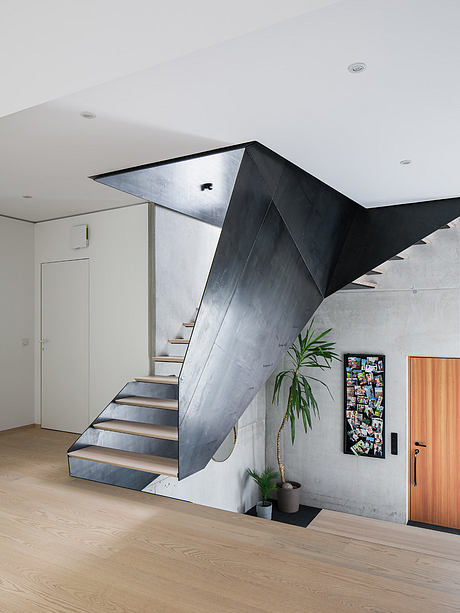
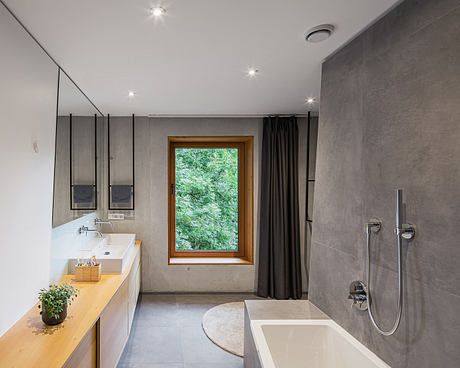
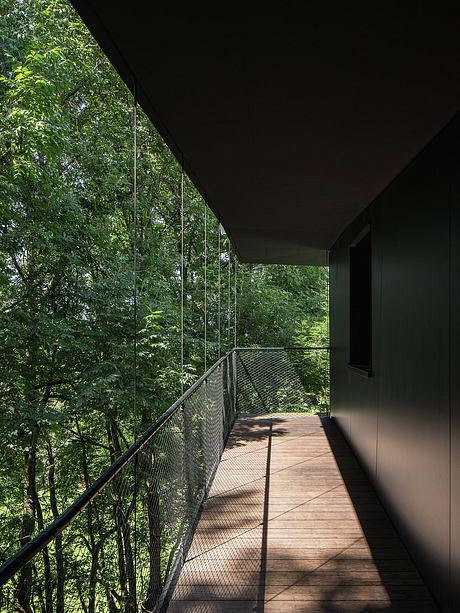
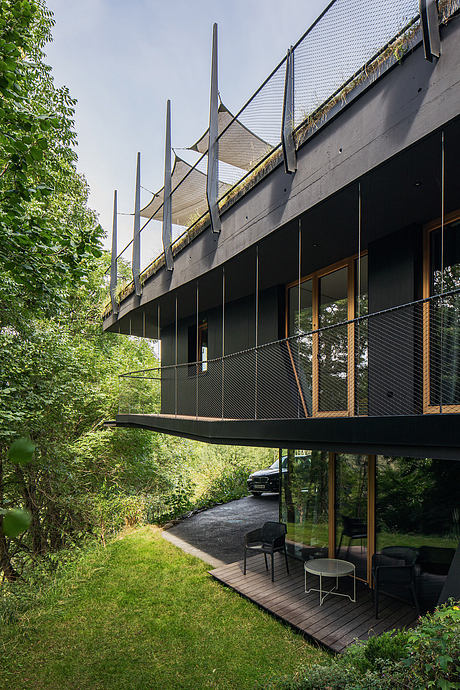
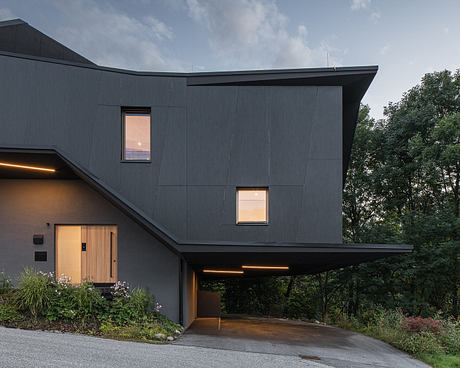
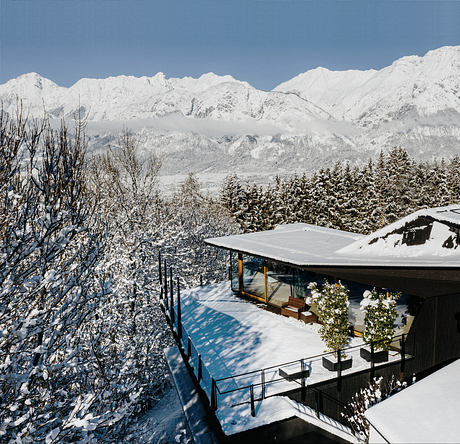
About Koyo
Koyo, a contemporary alpine retreat designed by Mahore Architects, stands as a beacon of modern living amidst the rugged beauty of Tulfes, Austria. Conceived in 2017, this house merges the tranquility of its natural surroundings with the precision of contemporary architecture.
Sleek Exterior
The home’s exterior boasts a bold, dynamic structure, its black facade sharply contrasting with the verdant hues of the alpine environment. Floating above the sloped landscape, Koyo offers an elevated perspective over the tree line, crafting a connection between sky and earth. The strategic use of expansive glass panels and minimalist framing invites the outdoors in, creating a dialogue between interior comfort and the wild outdoors.
Welcoming Interiors
Stepping inside, the open-concept living area is a testament to the seamless flow of space. Natural light pours in through floor-to-ceiling windows, illuminating the blend of exposed concrete, warm wood, and black steel finishes. Each material echoes the exterior’s dialogue with nature, especially the wood, reminiscent of the adjacent ash trees which inspire the home’s very name.
The Heart of the Home
The kitchen and dining area serve as the home’s heart, where culinary artistry meets casual elegance. The kitchen’s sleek design features modern appliances nestled within black cabinetry, providing a stark yet sophisticated contrast to the light wooden tones of the dining furniture. It’s a space designed not just for cooking, but for gathering and creating memories.
A Tranquil Retreat
As one transitions to the private quarters, the master bathroom embodies a sanctuary of calm. The use of cool, grey tones and clean lines in the fixtures and fittings create a spa-like atmosphere, while a strategically placed window frames nature as art. Here, in this tranquil retreat, one finds a serene space to unwind and rejuvenate.
Each room within Koyo is a chapter in a story of design harmony, merging the home’s contemporary aesthetic with the timeless beauty of its alpine setting. This house is not just a marvel of modern architecture but a warm, inviting home that respects and embraces its environment.
Photography courtesy of Mahore Architects
Visit Mahore Architects
- by Matt Watts