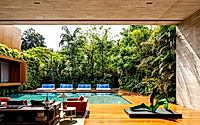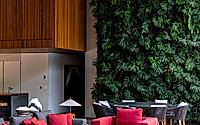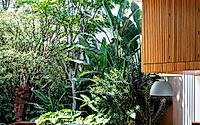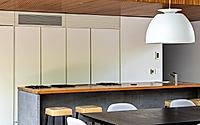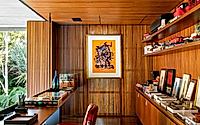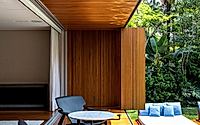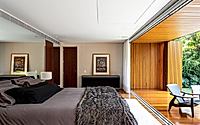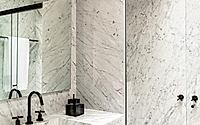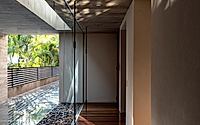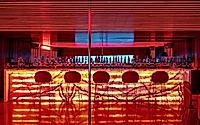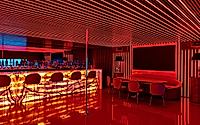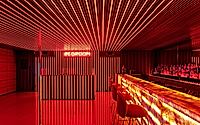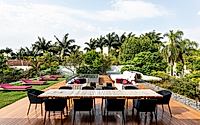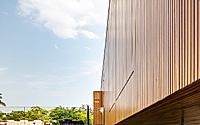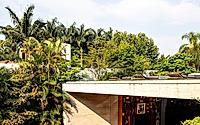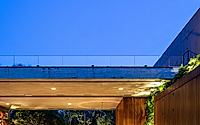Ibsen House: A Modern Oasis in São Paulo
Step into the heart of São Paulo, Brazil, where the Ibsen House redefines modern living. Designed by Matheus Farah e Manoel Maia Arquitetura in 2020, this house merges the beauty of nature with architectural innovation. Its unique design features vertical gardens, large sliding panels for flexible space division, and a central pool visible from nearly every room, offering a seamless blend of indoor and outdoor living.
Experience a home where privacy meets communal enjoyment, all while maintaining harmony with its vibrant surroundings.

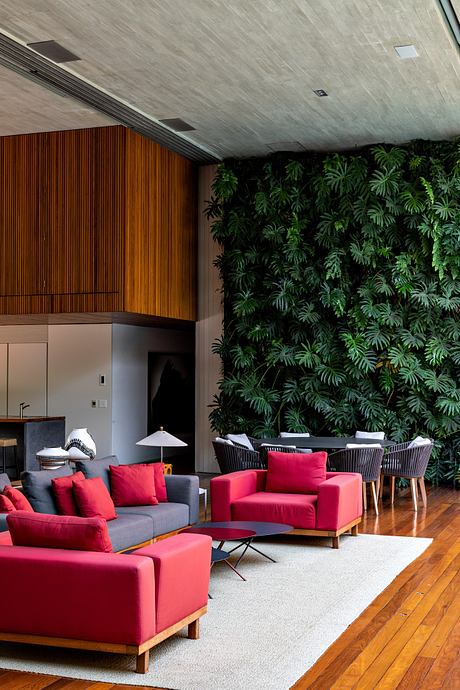
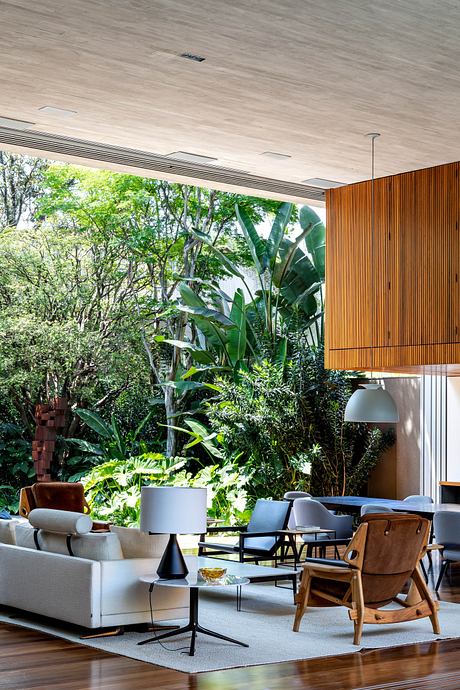
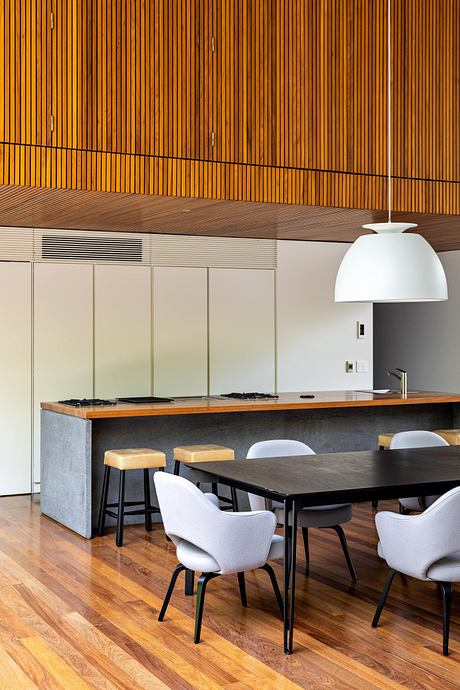
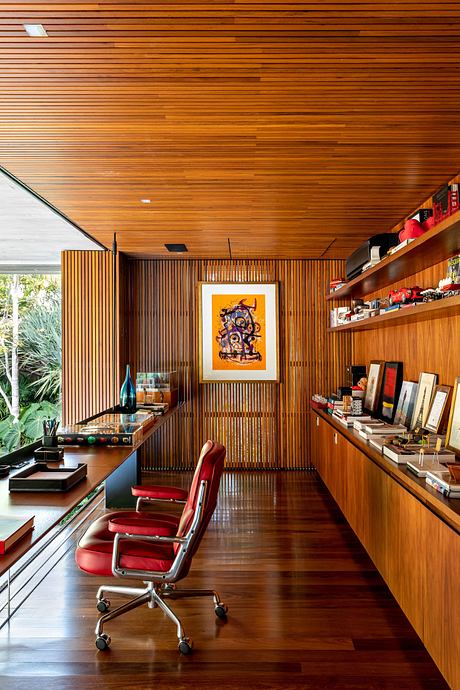
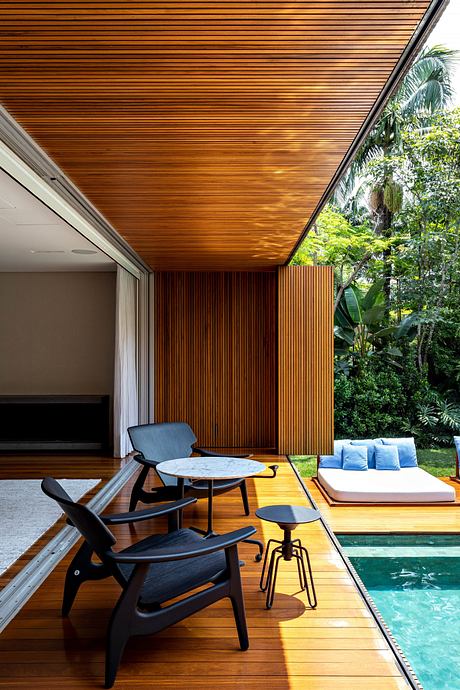
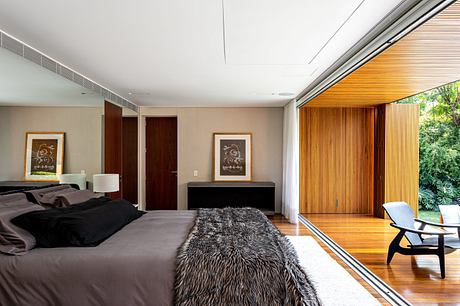
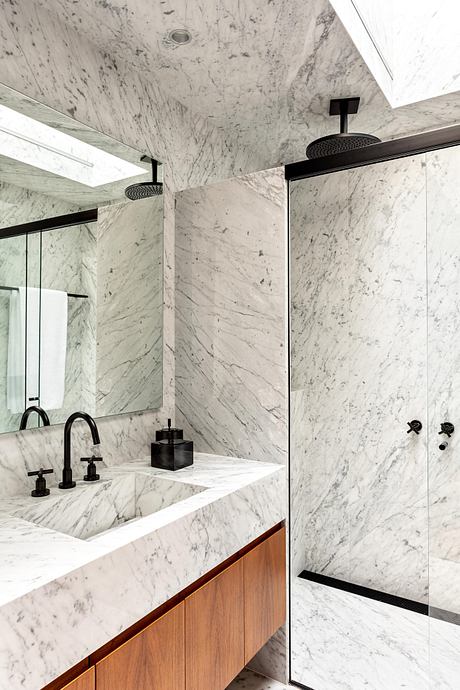
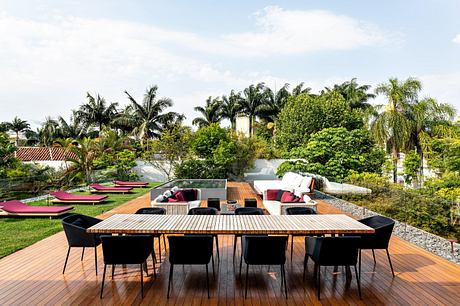
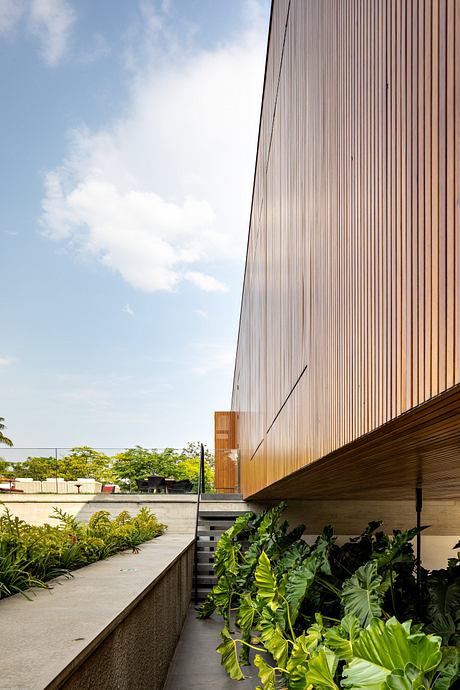
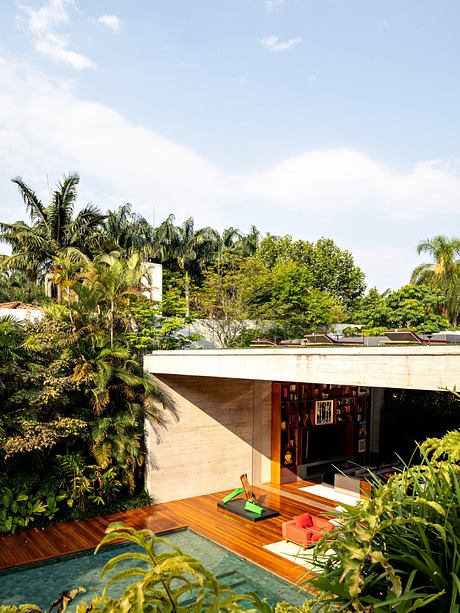
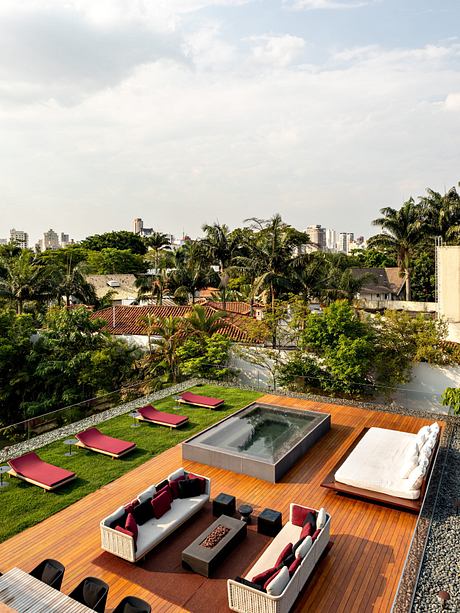
About Ibsen House
Welcome to Ibsen House: A Harmony of Privacy and Community
Matheus Farah e Manoel Maia Arquitetura crafted the Ibsen House to enhance shared experiences among family and friends while preserving privacy. This architectural marvel in São Paulo, Brazil, uses a functional and integrated plan to balance communal enjoyment with intimate moments.
Redefining Space with Nature and Flexibility
The Ibsen House uniquely lacks almost any fixed walls. Instead, large vertical gardens and sliding panels divide the living spaces. These features create versatile areas that encourage gatherings and ensure a tranquil home atmosphere. The innovative design reimagines residential living, blending social and private spaces seamlessly.
Located in a São Paulo suburb, the house forms a respectful and harmonious relationship with its urban environment. The design centers around a pool, visible from almost every room, blurring the lines between indoor and outdoor spaces.
Innovative Design Elements
The master suite floats above the pool with a vast opening, offering views that are both revealing and private. A sliding wood panel protects the room, transforming the space into a secluded retreat or an open area overlooking the water. This balance of visibility and privacy extends throughout the house, with the ground floor’s solarium and living spaces opening fully to the outdoor pool area, enhancing natural light and ventilation.
The house’s social areas and home office feature sliding panels for complete openness, fostering an environment of connectivity. Meanwhile, the rooftop garden, equipped with a jacuzzi and dining area, provides panoramic views and a luxurious outdoor retreat.
A Private Oasis Below Ground
Beneath the surface, the Redroom offers a secluded party space with unique lighting and soundproofing, establishing a distinct ambiance separate from the rest of the house. The basement also houses a fitness room and spacious garage, adding to the residence’s luxury amenities.
The Ibsen House exemplifies modern living in Brazil, where innovative design meets the beauty of nature, creating a home that is both a personal sanctuary and a welcoming space for socializing.
Photography courtesy of Matheus Farah e Manoel Maia Arquitetura
Visit Matheus Farah e Manoel Maia Arquitetura
- by Matt Watts