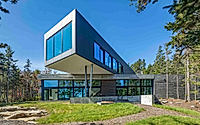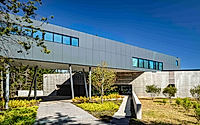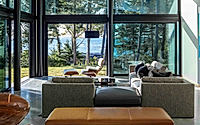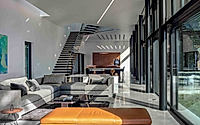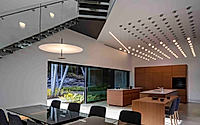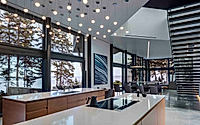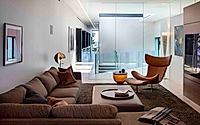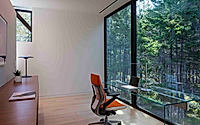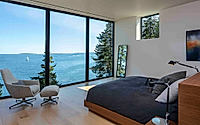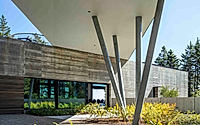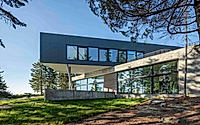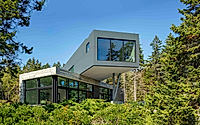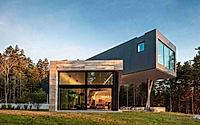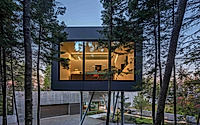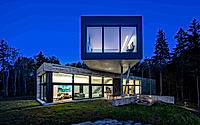House on a Bay: Innovative Design Meets Natural Beauty
Discover the House on a Bay, a private residence designed by Elliott Architects in Southport, ME, United States, in 2022. This architectural gem stands as a testament to innovative design, seamlessly blending public and private spaces on a naturally tiered site. With the main living quarters elevated for privacy and grounded public areas offering stunning Atlantic views, the house showcases a remarkable balance between functionality and aesthetic appeal. The use of natural light, concrete, and steel integrates the building into its wooded surroundings, making it a must-see example of contemporary architecture.

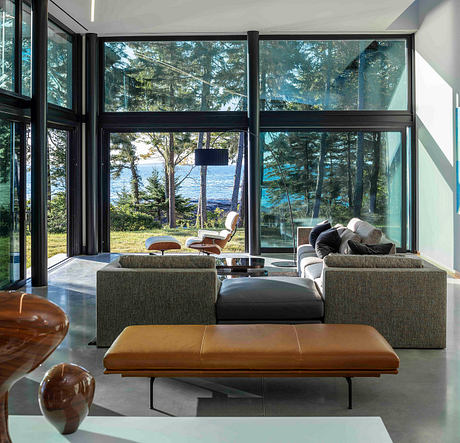
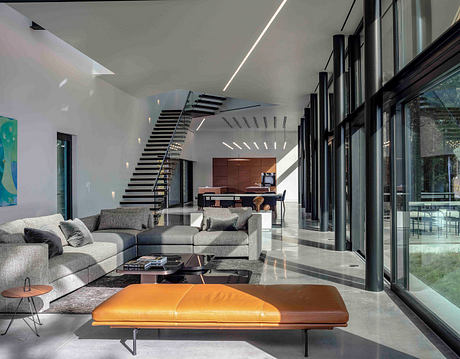
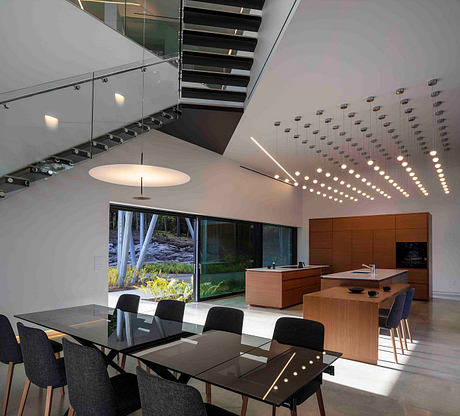


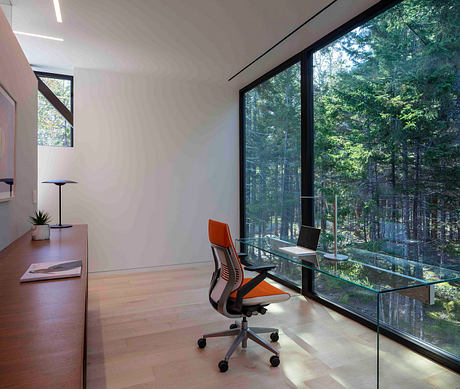
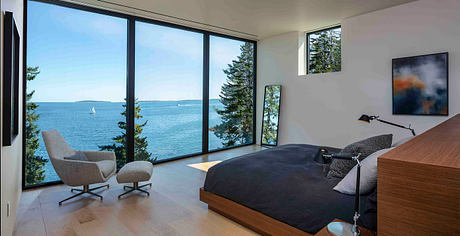
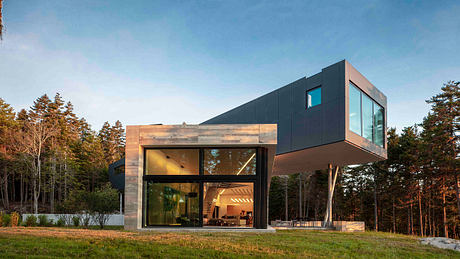
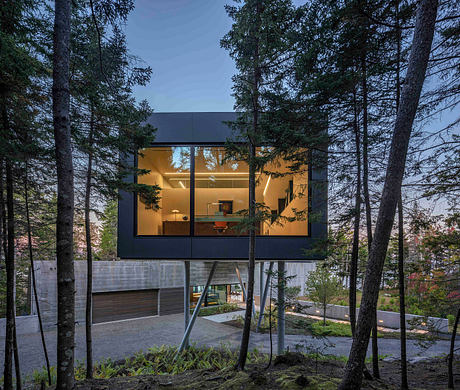
About House on a Bay
A Harmonious Blend of Architecture and Nature
Elliott Architects’ House on a Bay, situated in the serene landscape of Southport, ME, is a beacon of modern architecture designed in 2022. The residence is a response to the challenge of integrating a building with its natural surroundings, thus creating a seamless flow between indoor spaces and the rugged beauty of the site.
The design concept gravitates around the distinction between public and private spaces within the house. The architects skillfully placed the social areas at ground level, making them more accessible and tangible, whereas the private quarters float above ground, offering seclusion and unparalleled views of the Atlantic horizon. This elevation not only instills a sense of privacy but also minimizes the disruption to the natural terrain.
Innovative Use of Materials and Light
One of the project’s hallmark features is its judicious use of materials that narrate a story of balance and contrast. The lower section of the house employs materials that resonate with the earth’s texture, while the upper volume achieves an air of ethereality, supported by slender steel posts mimicking the local flora. This duality enhances the visual connection between the house and its environment.
Furthermore, the interiors are a masterclass in using natural light to sculpt spaces. Strategically placed windows and the creative use of reflective surfaces flood the home with light, invigorating the living spaces with dynamic shadows and light patterns. Particularly noteworthy is the kitchen area, where an assortment of light fixtures coupled with asymmetric cabinetry creates an environment that is both functional and visually stimulating.
A Structural Marvel
House on a Bay challenges the traditional notions of structure and form. The cantilevered portions of the house defy gravity, a feat achieved through meticulous engineering and the use of concrete walls that guide visitors towards the home’s entry. The delicate balance is further emphasized by cantilevered stair treads and a glass guard that dematerialize structural barriers, connecting the interior with the exterior.
As day turns to night, the house undergoes a transformation, with the interplay of light and shadow animating the architecture. The rotational geometries of the building volumes capture and magnify natural light, making the house not just a residence but a living sculpture responsive to the shifting patterns of daylight.
In essence, House on a Bay is more than a dwelling; it’s a testament to how thoughtful architecture can elevate living to art, harmonizing with the landscape and fostering a deep connection between its inhabitants and the natural world.
Photography courtesy of Elliott Architects
Visit Elliott Architects
