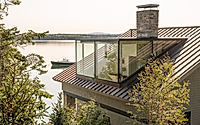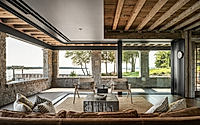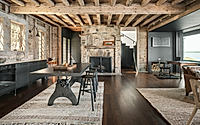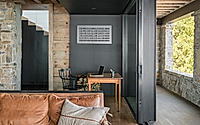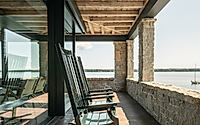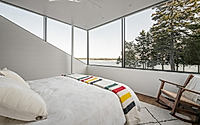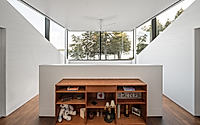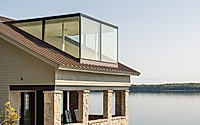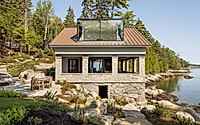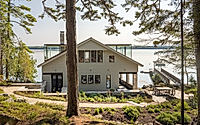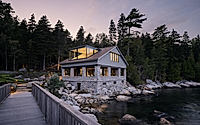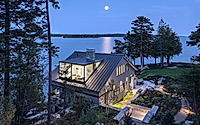Old Yacht Club Transformation: A Modern Homage to Coastal Heritage
Discover the transformation of the Old Yacht Club into a breathtaking private residence by Elliott Architects in Blue Hill, ME. Originally built in 1919, this coastal gem combines the building’s historical essence with modern design elements, turning it into a unique home that pays homage to its past while providing contemporary living spaces and embracing the stunning sea vistas.








About Old Yacht Club
Reviving Coastal Heritage: The Old Yacht Club Transformation
The Old Yacht Club, an architectural relic sitting at the edge of a picturesque Maine bay, has been given a new lease on life. Originally constructed in 1919 and left derelict for decades, this project by Elliott Architects in 2023 skillfully merges its storied past with a refreshing, modern aesthetic. The challenge lay in retaining the essence of its historical memory while equipping it for 21st-century living.
After a meticulous deconstruction of the original club room and chimney, piece by piece, the foundation was reinforced to meet current floodplain regulations. Rising from this enhanced base, a new wood and steel superstructure replicates the yacht club’s original silhouette. Within this frame, the heart of the club – the club room and chimney – was reborn, symbolizing a bridge between eras.
Architectural Dialogue: Bridging Old and New
The design philosophy behind the project anchors in a dialogue between past and present. The restoration involved careful integration of large sliding glass panels in place of a club room corner, and the addition of two glass dormers. This not only conserves the original structure’s spirit but also infuses the space with natural light, transforming it into a beacon of warmth along the coastal landscape. At night, this luminosity extends a symbolic reminder of the building’s rejuvenation.
A Journey Through Landscape and Memory
The redesigned landscape plays a significant role in the overall experience, guiding visitors through a sequence of meticulously crafted environments, from the arrival court to the sea-facing terrace. This path not only mirrors the ceremonial essence of the original yacht club’s setting but also emphasizes the symbiosis between the architectural form and its natural surroundings. The juxtaposition of modern elements with the rugged Maine coastline adds a layer of intrigue, inviting exploration and reflection.
In this remarkable transformation, Elliott Architects has not only preserved a piece of coastal heritage but has also introduced a model for thoughtful renovation and adaptation. The Old Yacht Club now stands as a testament to the belief that architecture can honor its past while boldly stepping into the future.
Photography courtesy of Elliott Architects
Visit Elliott Architects
