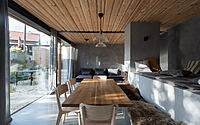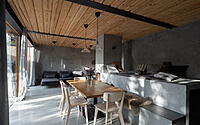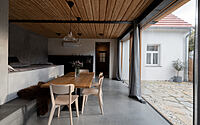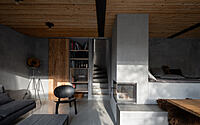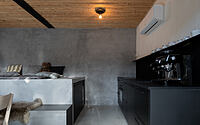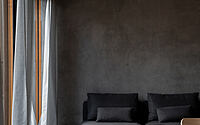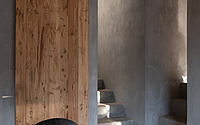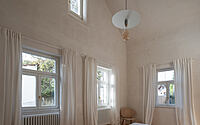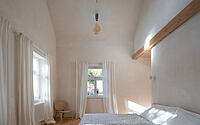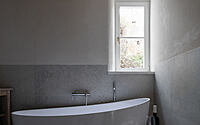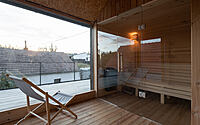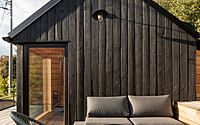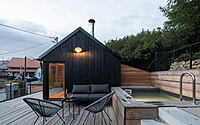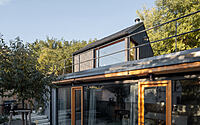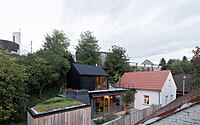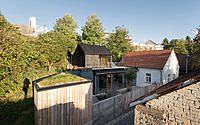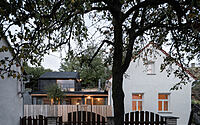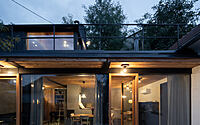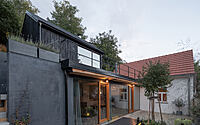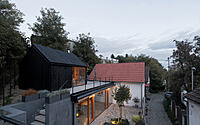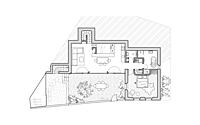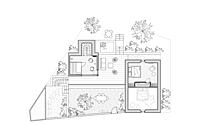Weekend House in Bukovany by SENAA Architekti
The Weekend House in Bukovany is a traditional house redesigned in 2021 by SENAA Architekti and located in the Czech Republic.













Description
The weekend house lies in a pleasant lane of wine cellars with limited access for construction machinery. After discovering the actual condition, we had to abandon the original renovation plan. The new construction respects the plan and shape of the old house.
The house could be conceptually divided into several layout and structural parts. The bedroom, bathroom and toilet occupy the brick part – originally the living space. The glazed living room stands on the site of the former goat stables and is structurally a steel structure. The superstructure is made of wood and houses a sauna with a relaxation area.
The house makes use of every inch of the steeply sloping land. On the 230 m2 area, in addition to the house itself, there is also a bike shed and above the roof terrace there is a swimming pool tucked into the slope with a panoramic view of the surroundings.
The house has a traditional morphology, but combines modern details with historical technologies. For example, we incorporated a hand-hewn attic ceiling into the steel structure, which continues into frameless large-paned glazing. The interior plaster is colored and polished with no additional finishes. Another distinctive softening element is the rounded corners of the window jambs and lintels. We have also applied the traditional Japanese folk technique of charred wood shou-sugi-ban and the entire superstructure of the sauna house on the roof terrace has been treated in this way.
The combination of the variety of details and the overall layout creates an architectural experience of the space and shows the possibility of realizing modern architecture in the historical context of the cellar alley.
Photography by Alex Shoots Buildings, SENAA architekti
Visit SENAA Architekti
- by Matt Watts