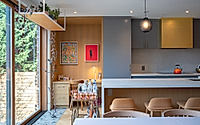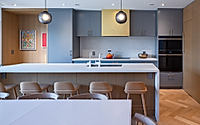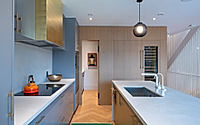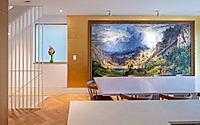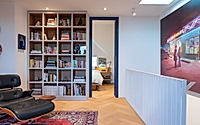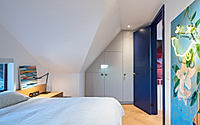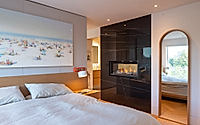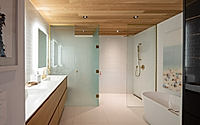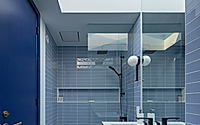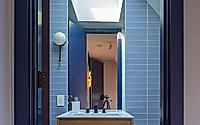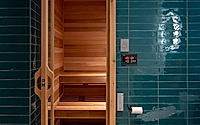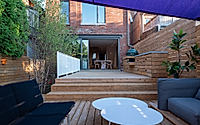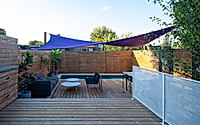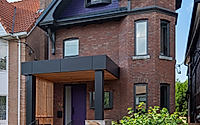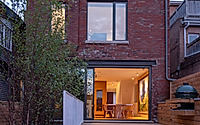Ossington Residence: A Glimpse Into Toronto’s Modern Home Makeover
Discover the Ossington Residence, a stunning example of contemporary living in Toronto, Canada. Designed in 2023 by Carrothers + Assoc., this private house features a full renovation with unique elements like an underground tunnel and a rooftop pool. Experience the seamless blend of modern design and functionality in every corner.

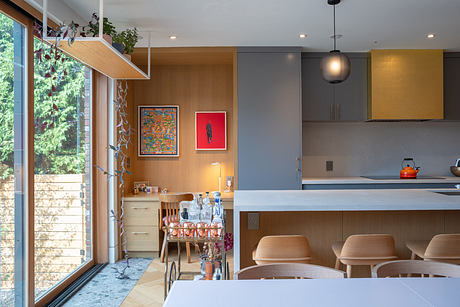
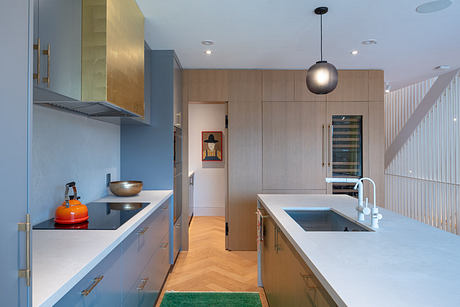
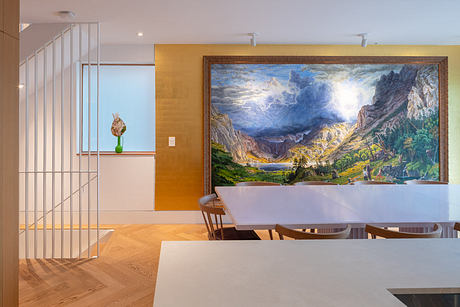
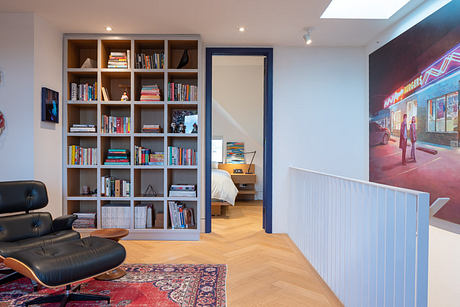
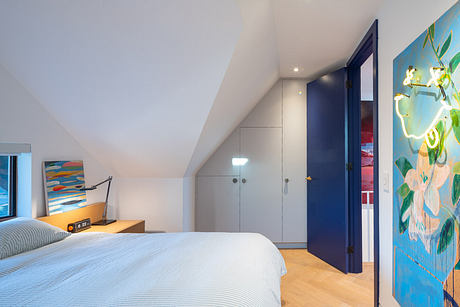
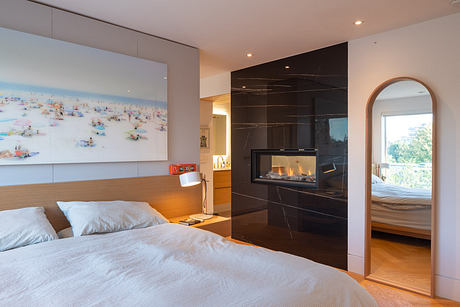
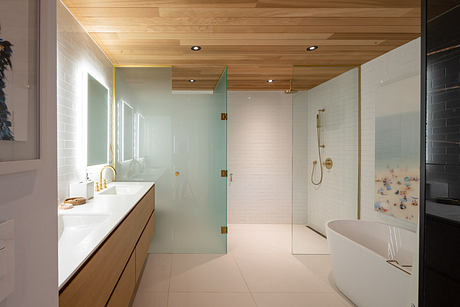
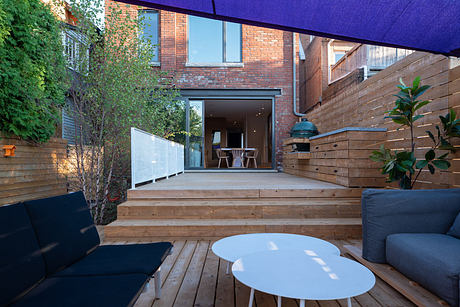
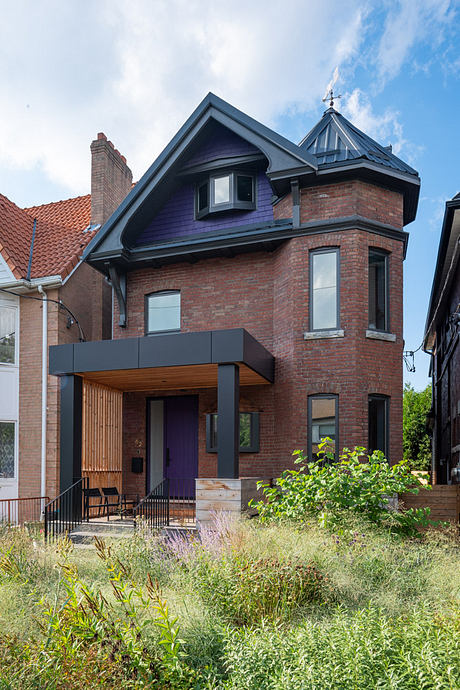
About Ossington Residence
Toronto Contemporary: Ossington Residence’s Modern Makeover
Nestled in the urban fabric of Toronto, Canada, lies the Ossington Residence. It’s a private home, transformed in 2023 by the imaginative minds at Carrothers + Assoc. The project showcases a full home renovation, distinguished by an underground tunnel and crowned with a rooftop pool.
Stepping inside, the spacious living room greets visitors with a warm embrace. Plush furniture complemented by natural light sets the stage for relaxation, while greenery adds a vibrant touch, creating an oasis within. The room’s design celebrates simplicity and functionality, without sacrificing style.
Transitioning to the dining area, the space unfolds with an open-concept design. A large table invites gatherings, positioned beside a modern kitchen that’s a chef’s delight. Here, minimalist cabinetry and sleek countertops ensure every culinary adventure is both stylish and efficient.
A Seamless Flow of Sophistication
The kitchen’s streamlined design flows into an intimate dining nook, where natural light spills in through large windows, illuminating textured wood finishes and colorful art that sings against muted walls. Each detail is carefully curated, offering a feast for the eyes.
Ascending the stairs, the continuity of design is evident. Upper levels reveal cozy, personalized spaces, including a library that beckons readers with its extensive collection. The eye is drawn to vibrant artwork, creating a dynamic visual dialogue between personal space and creative expression.
Bedrooms at Ossington Residence serve as serene retreats. Sloped ceilings add architectural interest, while ample lighting and tasteful decor create pockets of peace. Harmonious color palettes are punctuated by bold artwork, balancing tranquility with inspiration.
Masterful design continues in the master suite. A modern fireplace anchors the room, blending warmth with elegance. An adjacent en-suite bath exudes luxury with its spa-like ambiance, complete with a freestanding tub and rain shower — a true sanctuary for the senses.
Outdoor Elegance and Rooftop Revelry
Stepping outside, the wooden deck offers a tranquil transition from indoor comforts to alfresco charm. Ample seating areas provide space for leisure, while strategic landscaping ensures privacy. This is a space crafted for sharing moments and making memories.
Finally, a glimpse at the exterior reveals the true essence of this contemporary revival. Brickwork marries tradition with modernity, while an understated entrance exudes sophistication. Ossington Residence stands as a testament to thoughtful renovation and architectural excellence in the heart of Toronto.
Photography courtesy of Carrothers + Assoc.
Visit Carrothers + Assoc.

