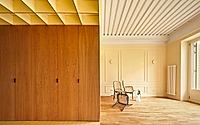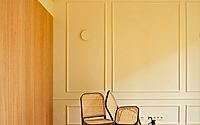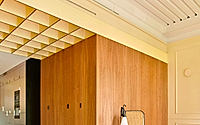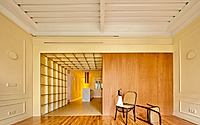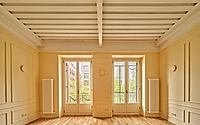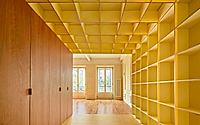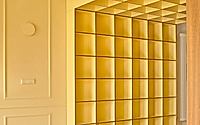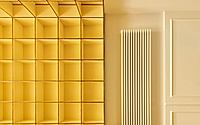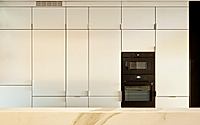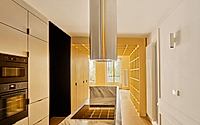Avorio Apartment: A Creative Approach to Space
Discover Avorio, a stunning apartment transformation in Madrid, Spain, by Estudio Gonzalo del Val. Designed in 2022, this real estate piece reimagines early 20th-century layouts, merging traditional spaces with modern design concepts, incorporating materials like cherry wood, aluminum, and marble to create a harmonious, optimized living environment.

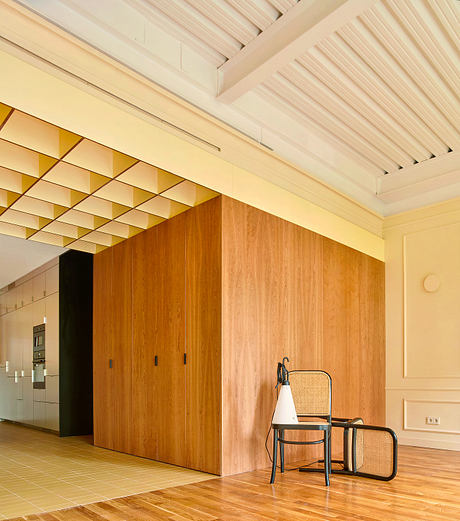
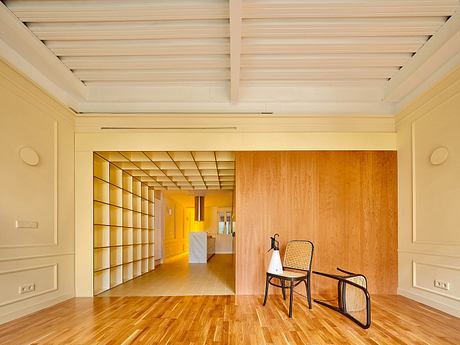
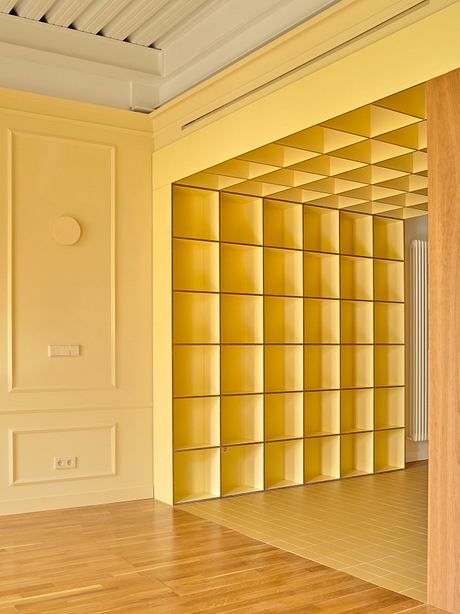
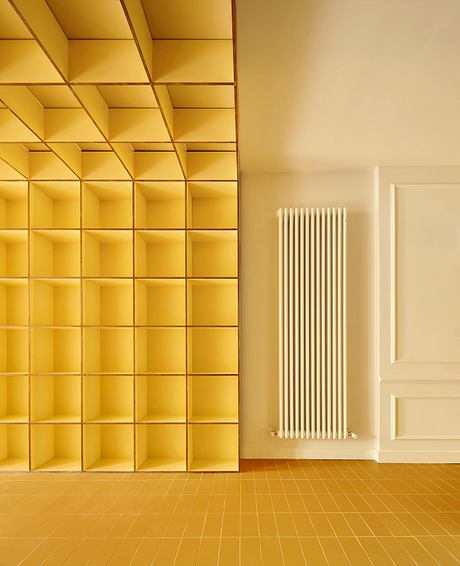
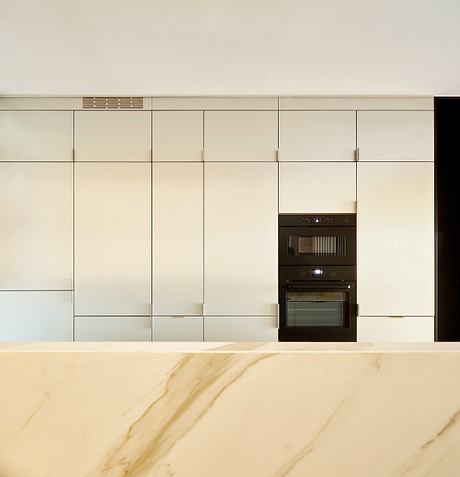
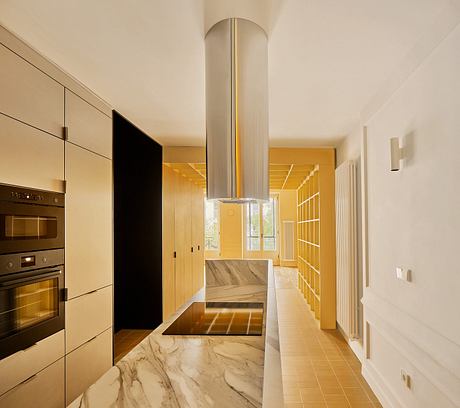
About Avorio
Revolutionizing Space and Material in Madrid’s Avorio Apartment
In the heart of Madrid, Spain, Estudio Gonzalo del Val has masterfully redefined the traditional early 20th-century apartment. The Avorio project, completed in 2022, represents a bold reimagining of residential design, shifting away from elongated layouts filled with underutilized spaces to a dynamic and cohesive living environment. This transformation has been achieved by minimizing corridors to maximize usable space and creating rooms with distinct identities.
Upon entering the Avorio apartment, one is greeted by a monumental shelving unit that stretches across the wall and subtly transforms into a ceiling feature, setting the tone for the residence’s innovative design. Constructed from raw DM plywood panels with vanilla-colored laminate, this unit not only defines the entrance hall but also integrates storage solutions, showcasing the designer’s commitment to functionality and aesthetics.
The living room, once secluded, now claims its rightful place at the heart of the home, directly connected to the kitchen and hall without barriers. The strategic removal of partitions allows the kitchen’s countertop to extend, creating an inviting space that enhances the culinary experience and encourages family interaction. This open layout is complemented by a distinct assembly of materials and colors, from the warm tones of cherry wood to the rich textures of marble and ceramics, each adding a unique layer of character to the apartment.
Blending Tradition with Modernity in Interior Design
Preserving the apartment’s historical essence while integrating contemporary elements was paramount. The original wooden flooring, exterior carpentry, and certain plaster moldings hark back to the building’s early 20th-century origins. Meanwhile, the exposure of previously concealed metallic structures not only reveals the apartment’s structural transformation over the years but also elevates the living room’s spatial quality by increasing its ceiling height to over three meters (approximately 9.84 feet).
Estudio Gonzalo del Val’s approach to the Avorio project is emblematic of a deeper understanding of space, material, and functionality. By redefining traditional layouts and embracing material heterogeneity, the Avorio apartment stands as a testament to innovative design that honors the past while boldly stepping into the future.
Photography by José Hevia
Visit Estudio Gonzalo del Val
