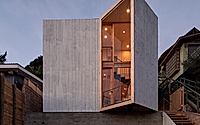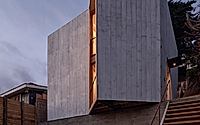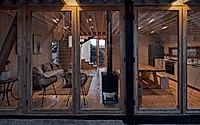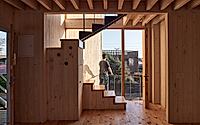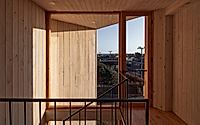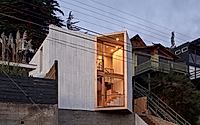Casa Lagunita: A Beacon of Architecture in Zapallar
Discover Casa Lagunita, designed by Croxatto y Opazo Arquitectos in 2023. This architectural marvel, situated in the serene surroundings of Laguna Zapallar, Chile, offers a second home that innovatively uses its 300 sqm plot to maximize views and space. Embracing the slope of its location, it features platforms and large windows to bring the exterior landscape closer to its wooden and concrete interiors, reflecting a harmonious blend of modern design and natural beauty.
About Casa Lagunita
Introducing Casa Lagunita: A Second Home Oasis in Chile
Casa Lagunita stands as a testament to innovative architectural design, nestled within the tranquil landscapes of Laguna Zapallar, Chile. This project by Croxatto y Opazo Arquitectos, completed in 2023, skillfully addresses the unique challenges of its locale—a 25-degree sloping plot measuring 300 square meters (about 3,229 square feet).
A Three-Platform Masterpiece
The architects’ strategic use of the land involves dividing it into three main platforms, supported by two concrete walls that not only shape but also fortify the hillside. The design begins with ground-level parking, smoothly connected to the area’s roadways. Ascend the external wooden staircase, and you’re welcomed to a living space exuding simplicity and functionality—a white wooden cube that efficiently houses the residence’s programs within a 7x7x5.5 meters (about 23x23x18 feet) structure.
Sophisticated Interiors and Spectacular Views
Upon entering, the open-plan living, dining, and kitchen areas are enveloped in rough 1×4″ pine, treated with a light white wash, creating an ambiance of rustic elegance. The design tactically closes off the south side for privacy while embracing the north with six expansive Oregon pine windows. These windows not only flood the space with natural light but also frame a decorative courtyard, enhancing the spatial experience with touches of greenery.
A unique mixed staircase connects the home’s levels, starting with planed pine and transitioning to a 5mm-thick folded metal section, showcasing the blend of materials that characterize the house.
Bedrooms are strategically placed on the second level, offering views of the hillside and incorporating the lushness of the garden and trees from neighboring properties. The south and west-facing large window extends towards the street, opening up to a covered terrace that leans towards the sea, metaphorically serving as a lighthouse that captures and disperses the warmth of the afternoon light throughout the home.
Conclusion: A Contemporary Haven
Casa Lagunita is more than a house; it’s a creatively designed haven that responds with agility to its sloped terrain, turning potential limitations into assets. Through the thoughtful use of platforms, materials, and openness to the natural surroundings, this project stands as a beacon of contemporary architecture, beautifully integrating with its environment while offering a serene retreat from the urban bustle.
Photography by Cristobal Palma
Visit Croxatto y Opazo Arquitectos
