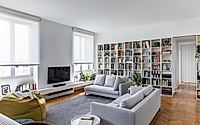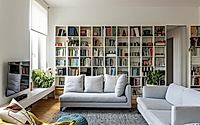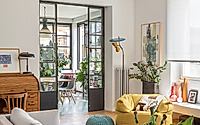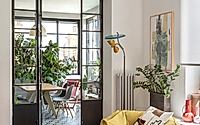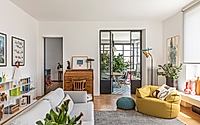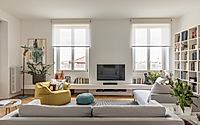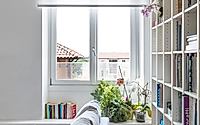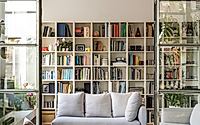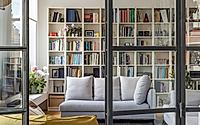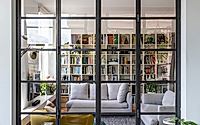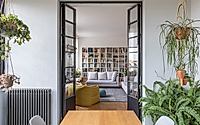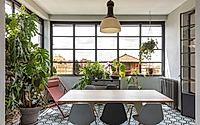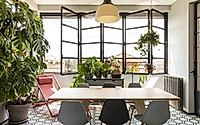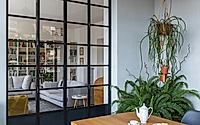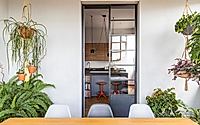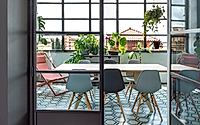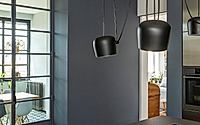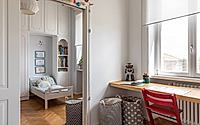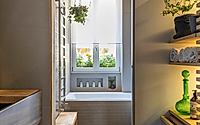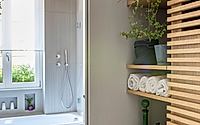Casa Monteverde: Revitalizing 1940s Apartment in Rome
Experience the timeless elegance of Casa Monteverde, a transformative 1940s apartment in Rome, Italy’s historic Monteverde Vecchio neighborhood. Redesigned in 2023 by AnomiaStudio Architetture, this apartment seamlessly merges indoor and outdoor spaces, featuring an enchanting winter garden as the focal point. Explore the light-filled interiors, modern kitchen, and children’s bedrooms designed for creativity and comfort in this stylish architectural masterpiece.

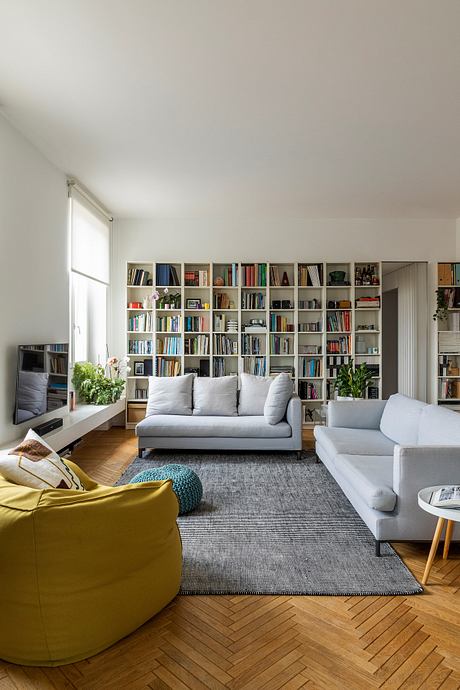
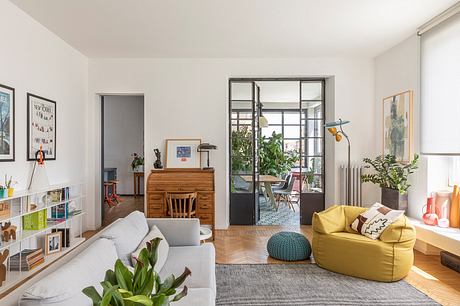
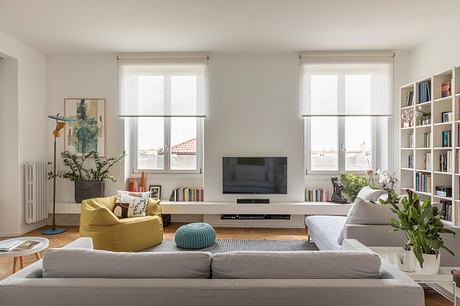
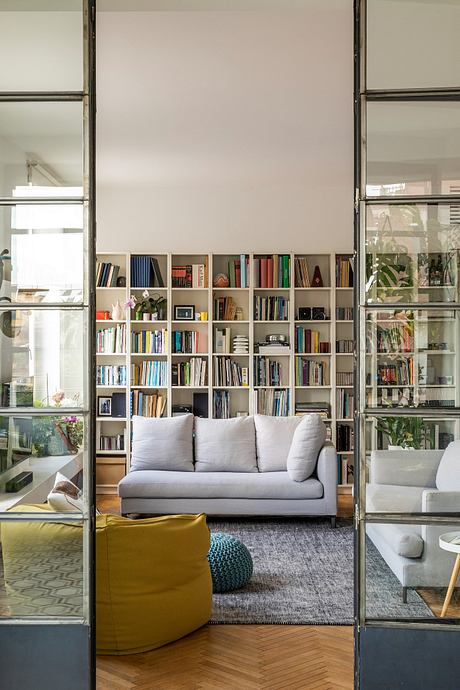
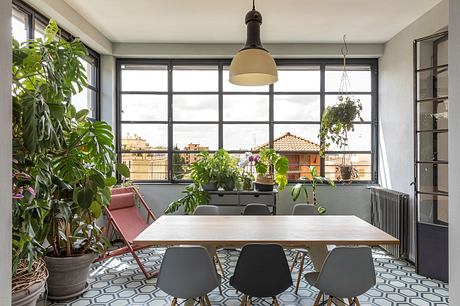
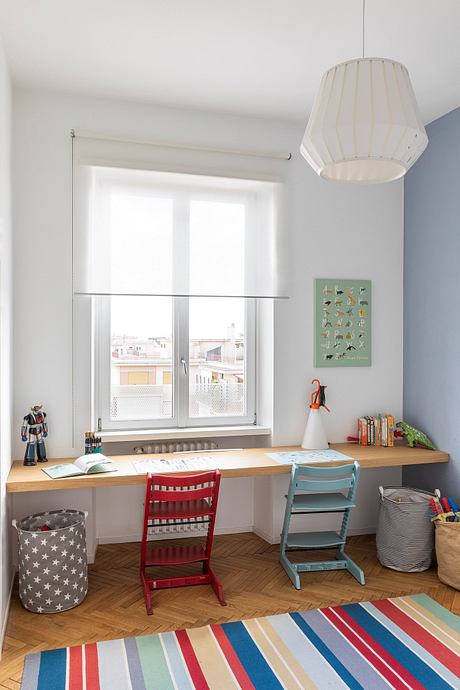
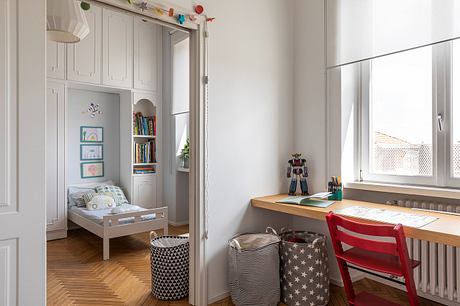
About Casa Monteverde
Rome’s Resplendent Casa Monteverde
Nestled in the historic enclave of Monteverde Vecchio, Casa Monteverde stands as a testament to transformative design, mere steps from the charming Trastevere neighborhood. AnomiaStudio Architetture, helmed by architect owners, composed an elegant 2023 redesign, respinning a 1940s apartment into a seamless blend of indoor and outdoor spaces.
A Seamless Integration of Light and Space
Inside, the living space is awash with natural light, thanks to generous windows lining pristine white walls, juxtaposed against warm wooden floors. Comfort converges with style as grey sofas anchor the room, complemented by a vibrant yellow beanbag and patterned cushions, summoning both comfort and contemporary flair. Bookshelves brim with tomes, hinting at a fusion of intellectual pursuit and homely grace.
Transitioning towards the heart of the home, framed by iron and glass partitions, sits an enchanting winter garden. This green oasis offers warmth in winter and transforms into an airy terrace in the summer, making it the embodiment of versatile living spaces.
Culinary Artistry in a Modern Kitchen
The journey continues to a kitchen, where crisp geometry and modern fixtures speak to the owner’s architectural ingenuity. Sleek cabinetry pairs with a graphite-hued island, accented by pops of orange from the bar stools—inviting culinary adventures and lively conversations.
Adjacent lies a dining area, where a fusion of industrial design and botanical vitality breathes life into shared meals. Monochrome floor tiles underpin a minimalist table, surrounded by mid-century modern chairs.
Concluding our exploration, we find the children’s bedrooms, meticulously crafted with sliding doors that allow for interchangeability between openness and privacy. The authenticity of the design is in the details—colorful desks, playful accents, and ample natural light create spaces that foster creativity and rest in equal measure.
Casa Monteverde’s restorative revamp demonstrates AnomiaStudio Architetture’s dedication to creating homes that are not merely lived in but felt and experienced—a testament to design embracing history while inviting the future.
Photography by Serena Eller Vainicher
Visit AnomiaStudio Architetture
